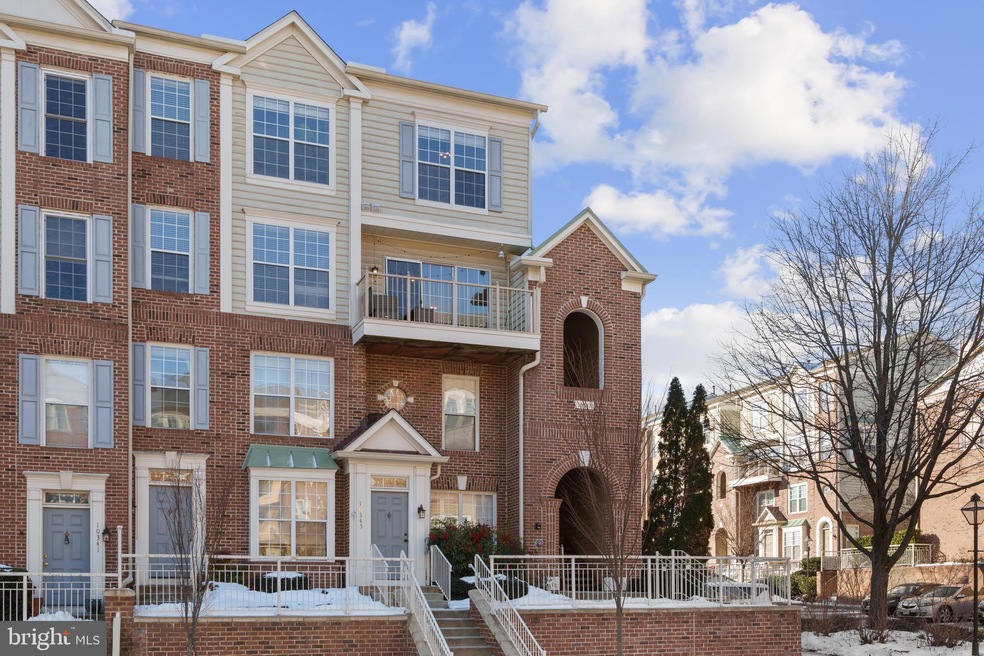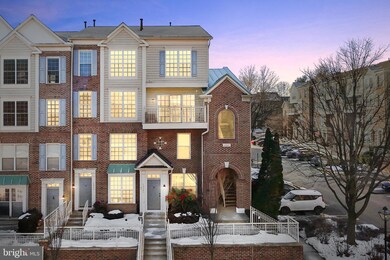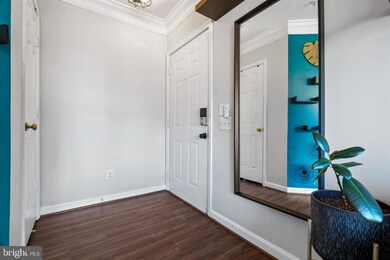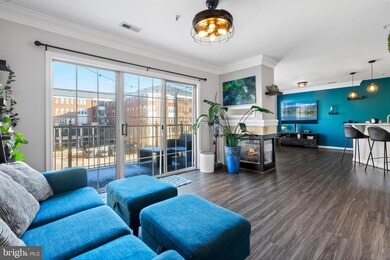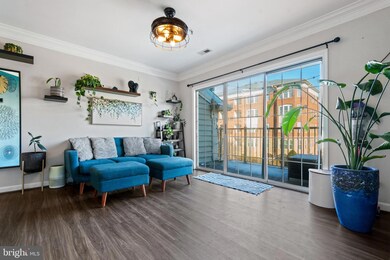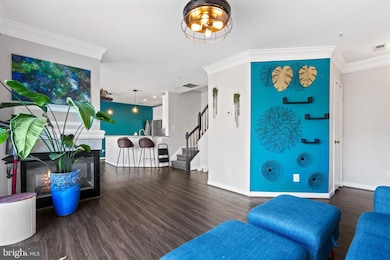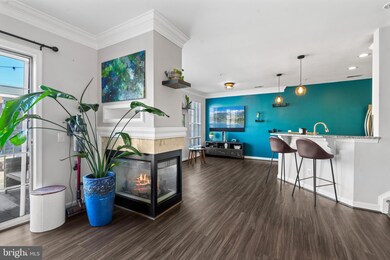
10347 Sager Ave Unit 301 Fairfax, VA 22030
Highlights
- Open Floorplan
- Traditional Architecture
- Galley Kitchen
- Johnson Middle School Rated A
- Wood Flooring
- 3-minute walk to Ratcliffe Park
About This Home
As of February 2025This charming two-bedroom, two-and-a-half-bathroom townhouse spans two levels and is ideally situated in the heart of Fairfax City. The bright and inviting main level features brand-new LVP flooring, while a double-sided fireplace creates a cozy ambiance. The open kitchen boasts granite countertops, stainless steel appliances, and barstool seating.
Upstairs, you'll find two generously sized bedrooms, each with a walk-in closet and a private full bath. A full-size washer and dryer are conveniently located in the hallway on the bedroom level.
Unassigned parking is available in the lot next to the building, providing easy access for both residents and visitors. Recent updates include LVP flooring, a hot water heater, and a dishwasher.
Enjoy the vibrant lifestyle of Fairfax City in this lovely home!
Last Agent to Sell the Property
Matthew Ferris
Redfin Corporation License #0225239620 Listed on: 01/23/2025

Property Details
Home Type
- Condominium
Est. Annual Taxes
- $4,090
Year Built
- Built in 1995
HOA Fees
- $435 Monthly HOA Fees
Home Design
- Traditional Architecture
- Brick Exterior Construction
- Vinyl Siding
Interior Spaces
- 1,142 Sq Ft Home
- Property has 2 Levels
- Open Floorplan
- Ceiling Fan
- Double Sided Fireplace
- Gas Fireplace
- Window Treatments
- Window Screens
- Sliding Doors
- Living Room
- Combination Kitchen and Dining Room
Kitchen
- Galley Kitchen
- Stove
- Built-In Microwave
- Dishwasher
- Disposal
Flooring
- Wood
- Luxury Vinyl Plank Tile
Bedrooms and Bathrooms
- 2 Bedrooms
- Walk-In Closet
Laundry
- Laundry on upper level
- Dryer
- Washer
Parking
- 2 Open Parking Spaces
- 2 Parking Spaces
- Parking Lot
Schools
- Daniels Run Elementary School
- Fairfax High School
Utilities
- Forced Air Heating and Cooling System
- Electric Water Heater
Listing and Financial Details
- Tax Lot 58
- Assessor Parcel Number 57 4 10 A 058
Community Details
Overview
- Association fees include common area maintenance, sewer, water, trash, exterior building maintenance, management, reserve funds, snow removal
- Low-Rise Condominium
- The Crossings Condos
- The Crossings Subdivision
- Property Manager
Amenities
- Common Area
Pet Policy
- Limit on the number of pets
- Dogs and Cats Allowed
Ownership History
Purchase Details
Home Financials for this Owner
Home Financials are based on the most recent Mortgage that was taken out on this home.Purchase Details
Home Financials for this Owner
Home Financials are based on the most recent Mortgage that was taken out on this home.Purchase Details
Home Financials for this Owner
Home Financials are based on the most recent Mortgage that was taken out on this home.Purchase Details
Home Financials for this Owner
Home Financials are based on the most recent Mortgage that was taken out on this home.Purchase Details
Home Financials for this Owner
Home Financials are based on the most recent Mortgage that was taken out on this home.Similar Homes in the area
Home Values in the Area
Average Home Value in this Area
Purchase History
| Date | Type | Sale Price | Title Company |
|---|---|---|---|
| Warranty Deed | $465,000 | Monument Title | |
| Deed | $385,000 | Mbh Settlement Group Lc | |
| Warranty Deed | $290,000 | -- | |
| Special Warranty Deed | $242,500 | -- | |
| Deed | $125,500 | -- |
Mortgage History
| Date | Status | Loan Amount | Loan Type |
|---|---|---|---|
| Open | $395,250 | New Conventional | |
| Previous Owner | $373,450 | New Conventional | |
| Previous Owner | $263,800 | New Conventional | |
| Previous Owner | $290,000 | VA | |
| Previous Owner | $219,675 | FHA | |
| Previous Owner | $142,000 | Credit Line Revolving | |
| Previous Owner | $100,400 | No Value Available |
Property History
| Date | Event | Price | Change | Sq Ft Price |
|---|---|---|---|---|
| 02/25/2025 02/25/25 | Sold | $465,000 | +1.1% | $407 / Sq Ft |
| 01/27/2025 01/27/25 | Pending | -- | -- | -- |
| 01/23/2025 01/23/25 | For Sale | $460,000 | +19.5% | $403 / Sq Ft |
| 07/19/2021 07/19/21 | Sold | $385,000 | +1.3% | $337 / Sq Ft |
| 06/14/2021 06/14/21 | Pending | -- | -- | -- |
| 06/09/2021 06/09/21 | For Sale | $380,000 | 0.0% | $333 / Sq Ft |
| 05/15/2018 05/15/18 | Rented | $1,995 | 0.0% | -- |
| 05/12/2018 05/12/18 | Under Contract | -- | -- | -- |
| 05/11/2018 05/11/18 | For Rent | $1,995 | 0.0% | -- |
| 05/15/2015 05/15/15 | Sold | $290,000 | -7.9% | $254 / Sq Ft |
| 04/15/2015 04/15/15 | Pending | -- | -- | -- |
| 04/07/2015 04/07/15 | Price Changed | $315,000 | -2.3% | $276 / Sq Ft |
| 03/27/2015 03/27/15 | Price Changed | $322,500 | -0.7% | $282 / Sq Ft |
| 03/25/2015 03/25/15 | For Sale | $324,900 | +12.0% | $285 / Sq Ft |
| 03/25/2015 03/25/15 | Off Market | $290,000 | -- | -- |
| 03/17/2015 03/17/15 | Price Changed | $324,900 | 0.0% | $285 / Sq Ft |
| 02/11/2015 02/11/15 | Price Changed | $325,000 | -1.5% | $285 / Sq Ft |
| 01/19/2015 01/19/15 | For Sale | $329,900 | +13.8% | $289 / Sq Ft |
| 01/16/2015 01/16/15 | Off Market | $290,000 | -- | -- |
| 01/16/2015 01/16/15 | For Sale | $329,900 | -- | $289 / Sq Ft |
Tax History Compared to Growth
Tax History
| Year | Tax Paid | Tax Assessment Tax Assessment Total Assessment is a certain percentage of the fair market value that is determined by local assessors to be the total taxable value of land and additions on the property. | Land | Improvement |
|---|---|---|---|---|
| 2024 | $4,090 | $397,100 | $60,000 | $337,100 |
| 2023 | $3,883 | $378,800 | $60,000 | $318,800 |
| 2022 | $3,826 | $378,800 | $60,000 | $318,800 |
| 2021 | $3,751 | $348,900 | $60,000 | $288,900 |
| 2020 | $3,640 | $338,600 | $60,000 | $278,600 |
| 2019 | $3,385 | $321,800 | $60,000 | $261,800 |
| 2018 | $3,311 | $312,400 | $60,000 | $252,400 |
| 2017 | $1,638 | $309,000 | $60,000 | $249,000 |
| 2016 | $1,592 | $299,900 | $56,700 | $243,200 |
| 2015 | $3,155 | $299,900 | $56,700 | $243,200 |
| 2014 | -- | $296,800 | $56,100 | $240,700 |
Agents Affiliated with this Home
-
M
Seller's Agent in 2025
Matthew Ferris
Redfin Corporation
-
H
Buyer's Agent in 2025
Hadley Lankford
Washington Fine Properties, LLC
-
G
Seller's Agent in 2021
Gaylord Leonard
ARK Properties
-
B
Seller's Agent in 2015
Becky Miller
Piedmont Fine Properties
Map
Source: Bright MLS
MLS Number: VAFC2005650
APN: 57-4-10- A-058
- 10353 Main St
- 10419 Courthouse Dr
- 10451 Breckinridge Ln
- 10111 Ballynahown Cir
- 10095 Mccarty Crest Ct
- 10450 Courtney Dr
- 4132 Leonard Dr
- 4112 Orchard Dr
- 4252 Berritt St
- 3931 Tedrich Blvd
- 3744 Chain Bridge Rd
- 10665 Yorktown Ct
- 10605 Yorktown Dr
- 10004 Peterson St
- 4200 Allison Cir
- 10632 Pocket Place
- 10634 Pocket Place
- 10204 Aspen Willow Dr
- 10636 Pocket Place
- 4094 Glendale Way
