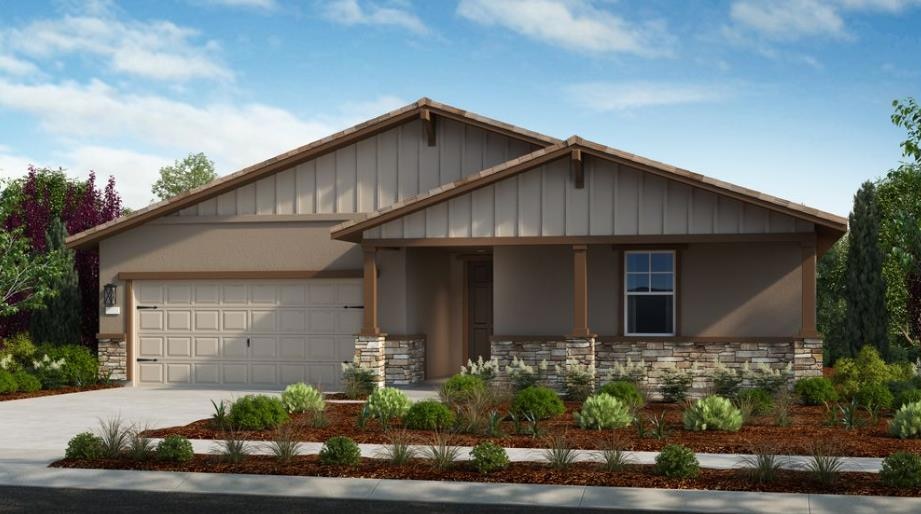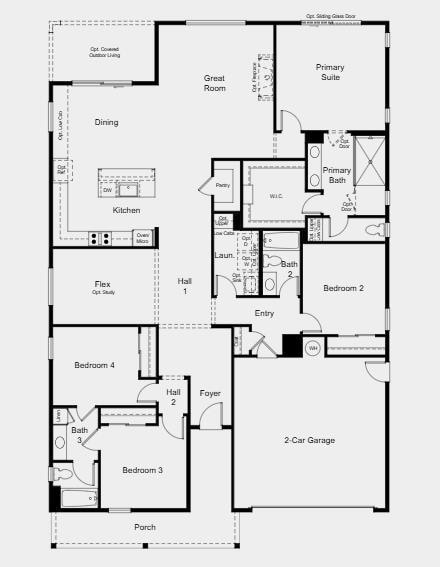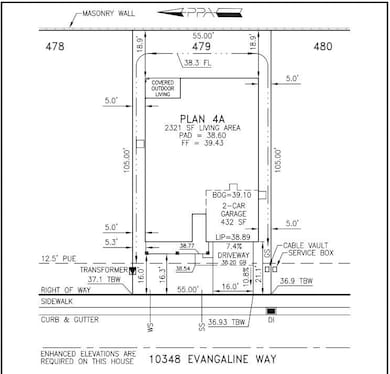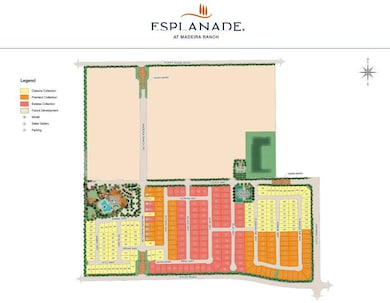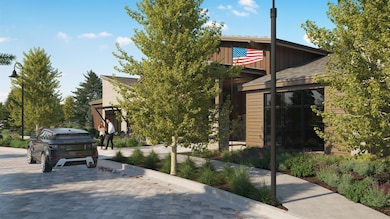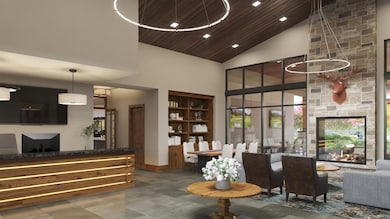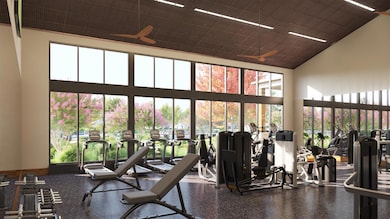10348 Evangaline Way Elk Grove, CA 95757
South West Elk Grove NeighborhoodEstimated payment $4,698/month
Highlights
- Fitness Center
- In Ground Pool
- Gated Community
- New Construction
- Active Adult
- Clubhouse
About This Home
What's Special: No Rear Neighbors, West Facing Lot, Flex Room, Covered Patio. New Construction - Ready Now! Built by America's Most Trusted Homebuilder. Welcome to the Heron at 10348 Evangaline Way in Esplanade at Madeira Ranch! Step through the inviting covered porch into a warm foyer that connects seamlessly to the dining room and the heart of the home. The designer kitchen features a spacious center island and opens to the great room, where sliding glass doors lead to a covered back patio perfect for relaxing or entertaining. The primary suite offers a peaceful retreat with a spa-like bathroom that includes a dual sink vanity, an oversized shower and a generous walk-in closet. Toward the front of the home, three secondary bedrooms provide flexible space for guests, family or a home office. Additional Highlights Include: Covered back patio, and a shower in place of a tub & shower combination in bathroom 2. Experience inspired living at Esplanade, a vibrant 55+ resort-lifestyle community. Connect through curated programs that enrich your mind, body, and spirit. Enjoy resort-style amenities like the pool, fitness center, and pickleball courts. MLS#225144396
Listing Agent
Suzanna Martinez
Taylor Morrison Services, Inc License #01910366 Listed on: 11/14/2025
Home Details
Home Type
- Single Family
Est. Annual Taxes
- $4,633
Year Built
- Built in 2025 | New Construction
Lot Details
- 5,775 Sq Ft Lot
- West Facing Home
- Landscaped
HOA Fees
- $365 Monthly HOA Fees
Parking
- 2 Car Attached Garage
- Front Facing Garage
Home Design
- Concrete Foundation
- Slab Foundation
- Frame Construction
- Fiber Cement Roof
- Lap Siding
- Concrete Perimeter Foundation
- Stone
Interior Spaces
- 2,321 Sq Ft Home
- 1-Story Property
- Cathedral Ceiling
- Ceiling Fan
- Fireplace
- Great Room
- Family Room
- Living Room
Kitchen
- Breakfast Area or Nook
- Walk-In Pantry
- Built-In Electric Oven
- Gas Cooktop
- Range Hood
- Microwave
- Plumbed For Ice Maker
- Dishwasher
- Wine Refrigerator
- Kitchen Island
- Quartz Countertops
- Disposal
Flooring
- Wood
- Carpet
- Laminate
- Tile
Bedrooms and Bathrooms
- 4 Bedrooms
- Walk-In Closet
- Jack-and-Jill Bathroom
- 3 Full Bathrooms
- Tile Bathroom Countertop
- Secondary Bathroom Double Sinks
- Bathtub with Shower
- Separate Shower
Laundry
- Laundry on main level
- Sink Near Laundry
- Laundry Cabinets
- 220 Volts In Laundry
Home Security
- Carbon Monoxide Detectors
- Fire and Smoke Detector
Eco-Friendly Details
- Solar owned by a third party
Pool
- In Ground Pool
- Spa
Outdoor Features
- Covered Patio or Porch
- Gazebo
Utilities
- Central Heating and Cooling System
- Electric Water Heater
Listing and Financial Details
- Home warranty included in the sale of the property
- Assessor Parcel Number 132-3020-079-000
Community Details
Overview
- Active Adult
- Association fees include common areas, organized activities, pool, recreation facility, ground maintenance
- Troon Association, Phone Number (800) 720-0028
- Built by Taylor Morrison
- Esplanade At Madeira Ranch Subdivision, Heron Plan 4
- Mandatory home owners association
Recreation
- Tennis Courts
- Outdoor Game Court
- Recreation Facilities
- Fitness Center
- Community Pool
- Community Spa
- Park
- Dog Park
Additional Features
- Clubhouse
- Gated Community
Map
Home Values in the Area
Average Home Value in this Area
Tax History
| Year | Tax Paid | Tax Assessment Tax Assessment Total Assessment is a certain percentage of the fair market value that is determined by local assessors to be the total taxable value of land and additions on the property. | Land | Improvement |
|---|---|---|---|---|
| 2025 | $4,633 | $164,510 | $164,510 | -- |
| 2024 | $4,633 | $161,285 | $161,285 | -- |
| 2023 | $1,248 | $84,005 | $84,005 | -- |
Property History
| Date | Event | Price | List to Sale | Price per Sq Ft |
|---|---|---|---|---|
| 11/14/2025 11/14/25 | For Sale | $748,990 | -- | $323 / Sq Ft |
Source: MetroList
MLS Number: 225144396
APN: 132-3020-079
- 10328 Evangaline Way
- 10324 Evangaline Way
- 10332 Evangaline Way
- 10336 Evangaline Way
- 10327 Evangaline Way
- 10331 Evangaline Way
- 10335 Evangaline Way
- 10316 Evangaline Way
- 10347 Evangaline Way
- 10352 Evangaline Way
- 10351 Evangaline Way
- 10356 Evangaline Way
- 10355 Evangaline Way
- 10360 Evangaline Way
- 10359 Evangaline Way
- 10363 Evangaline Way
- Plan 3 Willow at Esplanade at Madeira Ranch - Classics
- Plan 1 Lake at Esplanade at Madeira Ranch - Classics
- Redwood Plan at Esplanade at Madeira Ranch - Classics
- 10217 Charles Morris Way
- 8809 Polka Way
- 10365 Bayson Way
- 10374 Bayson Way
- 8617 Lodestone Cir
- 8222 Ocho Way
- 8088 Monterey Pebble Way
- 10178 Ashlar Dr
- 9700 Railroad St
- 8940 Eva Ave
- 8661 Elk Grove Blvd
- 9686 Railroad St
- 8429 Amber Vly Ln
- 10149 Bruceville Rd
- 7511 Amonde Way
- 10439 Barrena Loop
- 10502 Beso Ct
- 7313 Viva Ct
- 10500 Beso Ct
- 7310 Beso Ct
- 7305 Beso Ct
