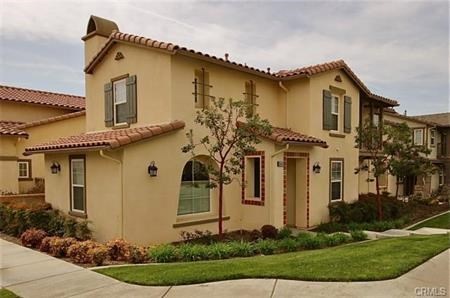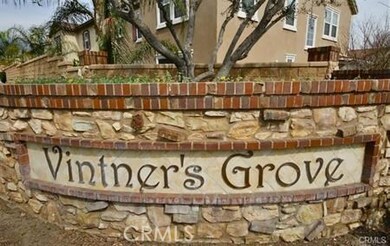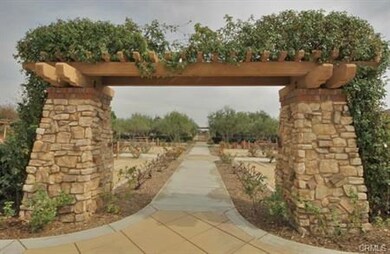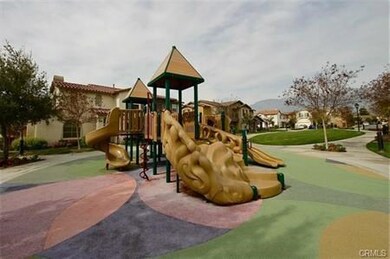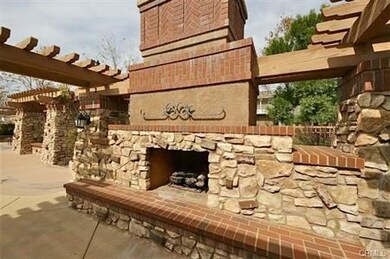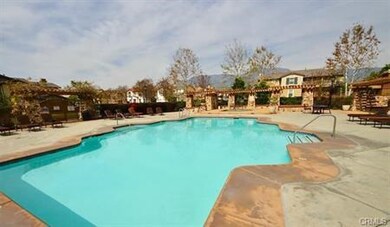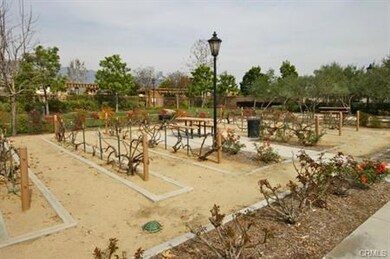
10349 Cooks Dr Unit 2 Rancho Cucamonga, CA 91730
Highlights
- Gated Community
- Community Pool
- 2 Car Attached Garage
- Peek-A-Boo Views
- Outdoor Cooking Area
- Community Playground
About This Home
As of May 2018Gorgeous home in sought-after gated community of Vintner's Grove. Rich hardwood flooring, granite kitchen counter tops, stainless steel appliances. Downstairs room easily converted into a 4th bedroom with a 3/4 bath. Home located in a desired corner unit with a peek-a-boo mountain view, sunny patio, and indoor laundry. Living room offers a stunning fireplace and media niche. Kitchen has a large center island and spacious dining area. Large master bedroom with a walk-in closet upstairs. Master bath offers tub and a separate shower & dual sinks. New water heater installed with 12 year warranty. New stove. The list goes on. Enjoy the community playground & vineyard with a rose garden and BBQ/picnic tables. Great pool area boasts the main pool, spa & wading pool. Perfect home for an active lifestyle and family fun. Close to shops, parks, schools and restaurants.
Last Agent to Sell the Property
FRANCES DRUCKERMAN
WILLIAM BARKER REAL ESTATE License #01097265 Listed on: 04/07/2018
Property Details
Home Type
- Condominium
Est. Annual Taxes
- $8,755
Year Built
- Built in 2009
Lot Details
- 1 Common Wall
- Front Yard
HOA Fees
Parking
- 2 Car Attached Garage
Property Views
- Peek-A-Boo
- Mountain
Home Design
- Turnkey
Interior Spaces
- 1,906 Sq Ft Home
- 2-Story Property
- Living Room with Fireplace
- Laundry Room
Bedrooms and Bathrooms
- 4 Bedrooms | 1 Main Level Bedroom
Utilities
- Central Heating and Cooling System
Listing and Financial Details
- Tax Lot 80
- Tax Tract Number 17382
- Assessor Parcel Number 0209555720000
Community Details
Overview
- 156 Units
- Vintners Grove Comm Assoc Association, Phone Number (800) 369-7260
- Canela Neighborhood Assoc. Association, Phone Number (949) 465-2215
- Built by William Lyon
Amenities
- Outdoor Cooking Area
- Community Barbecue Grill
- Picnic Area
Recreation
- Community Playground
- Community Pool
- Community Spa
Security
- Gated Community
Ownership History
Purchase Details
Purchase Details
Home Financials for this Owner
Home Financials are based on the most recent Mortgage that was taken out on this home.Purchase Details
Home Financials for this Owner
Home Financials are based on the most recent Mortgage that was taken out on this home.Purchase Details
Home Financials for this Owner
Home Financials are based on the most recent Mortgage that was taken out on this home.Purchase Details
Home Financials for this Owner
Home Financials are based on the most recent Mortgage that was taken out on this home.Purchase Details
Home Financials for this Owner
Home Financials are based on the most recent Mortgage that was taken out on this home.Similar Homes in the area
Home Values in the Area
Average Home Value in this Area
Purchase History
| Date | Type | Sale Price | Title Company |
|---|---|---|---|
| Grant Deed | -- | None Listed On Document | |
| Interfamily Deed Transfer | -- | Accommodation | |
| Interfamily Deed Transfer | -- | Wfg National Title | |
| Grant Deed | $460,000 | Wfg National Title | |
| Interfamily Deed Transfer | -- | Chicago Title Company | |
| Grant Deed | $360,000 | First American Title Company | |
| Grant Deed | $266,000 | Fidelity National Title Buil |
Mortgage History
| Date | Status | Loan Amount | Loan Type |
|---|---|---|---|
| Previous Owner | $280,300 | New Conventional | |
| Previous Owner | $283,000 | New Conventional | |
| Previous Owner | $352,357 | FHA | |
| Previous Owner | $353,479 | FHA | |
| Previous Owner | $240,000 | New Conventional | |
| Previous Owner | $206,000,000 | Construction | |
| Previous Owner | $261,059 | FHA |
Property History
| Date | Event | Price | Change | Sq Ft Price |
|---|---|---|---|---|
| 07/10/2025 07/10/25 | For Sale | $660,000 | +43.5% | $346 / Sq Ft |
| 05/25/2018 05/25/18 | Sold | $460,000 | -0.4% | $241 / Sq Ft |
| 04/17/2018 04/17/18 | Pending | -- | -- | -- |
| 04/07/2018 04/07/18 | For Sale | $462,000 | +28.3% | $242 / Sq Ft |
| 05/02/2014 05/02/14 | Sold | $360,000 | -2.4% | $189 / Sq Ft |
| 03/15/2014 03/15/14 | Pending | -- | -- | -- |
| 02/18/2014 02/18/14 | For Sale | $369,000 | -- | $194 / Sq Ft |
Tax History Compared to Growth
Tax History
| Year | Tax Paid | Tax Assessment Tax Assessment Total Assessment is a certain percentage of the fair market value that is determined by local assessors to be the total taxable value of land and additions on the property. | Land | Improvement |
|---|---|---|---|---|
| 2024 | $8,755 | $640,000 | $220,000 | $420,000 |
| 2023 | $7,289 | $503,077 | $176,076 | $327,001 |
| 2022 | $7,183 | $493,213 | $172,624 | $320,589 |
| 2021 | $7,138 | $483,542 | $169,239 | $314,303 |
| 2020 | $7,045 | $478,584 | $167,504 | $311,080 |
| 2019 | $7,018 | $469,200 | $164,220 | $304,980 |
| 2018 | $6,128 | $387,853 | $135,749 | $252,104 |
| 2017 | $5,976 | $380,248 | $133,087 | $247,161 |
| 2016 | $5,924 | $372,792 | $130,477 | $242,315 |
| 2015 | $5,897 | $367,192 | $128,517 | $238,675 |
| 2014 | $5,928 | $280,096 | $97,928 | $182,168 |
Agents Affiliated with this Home
-
Rupi Azrot

Seller's Agent in 2025
Rupi Azrot
OFFERCITY HOMES
(951) 638-4477
1 in this area
93 Total Sales
-
F
Seller's Agent in 2018
FRANCES DRUCKERMAN
WILLIAM BARKER REAL ESTATE
-
S
Seller's Agent in 2014
SYLVIA TUDOR
BERKSHIRE HATH HM SVCS CA PROP
-
C
Seller Co-Listing Agent in 2014
Cindy Stockton
BHHS CA Properties
-
L
Buyer's Agent in 2014
Ligia Yuan
Elite Premier Properties
Map
Source: California Regional Multiple Listing Service (CRMLS)
MLS Number: CV18079628
APN: 0209-555-72
- 10324 Bold Red Dr
- 10382 Sparkling Dr Unit 2
- 8656 Harvest Place Unit 75
- 10260 Santa Rosa Ct
- 8534 San Clemente Dr
- 10254 Catalina Place
- 1 Hoffman Rd
- 10151 Arrow Route Unit 140
- 10151 Arrow Route Unit 33
- 10151 Arrow Route Unit 138
- 8401 Sunset Trail Place Unit E
- 10322 24th St
- 10215 25th St
- 8426 Western Trail Place Unit E
- 10312 24th St
- 10246 Chaparral Way Unit G
- 8328 Spring Desert Place Unit E
- 0 8th St
- 10164 Hampshire St
- 9999 Foothill Blvd Unit 147
