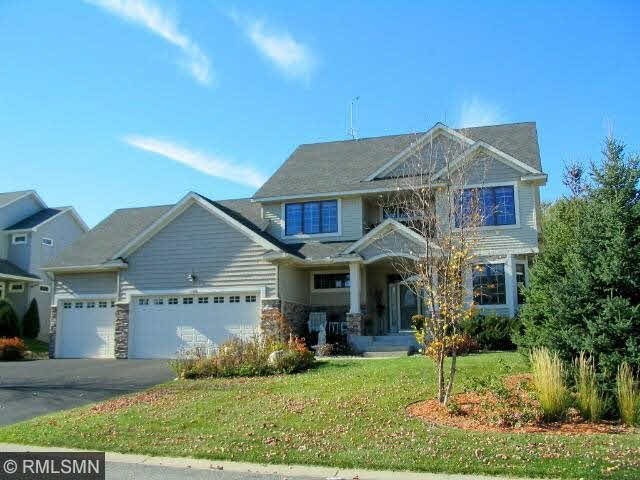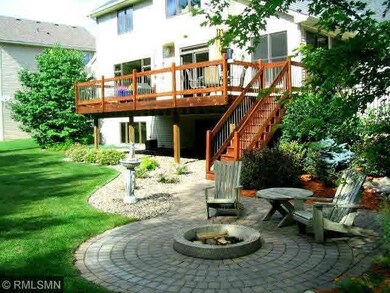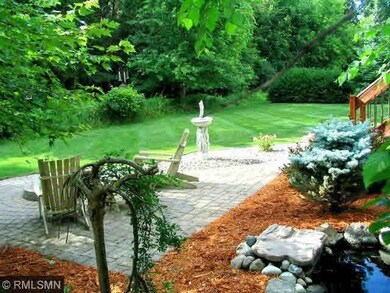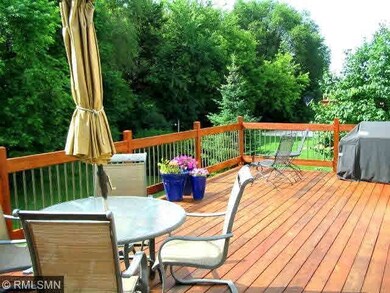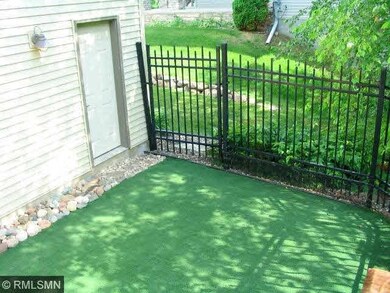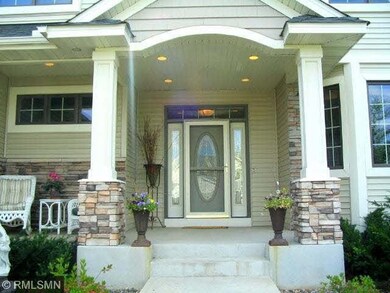
10349 Quail Ave N Brooklyn Park, MN 55443
Orchard Trail NeighborhoodEstimated Value: $645,000 - $832,000
Highlights
- Deck
- Wood Flooring
- Porch
- Vaulted Ceiling
- Whirlpool Bathtub
- 3 Car Attached Garage
About This Home
As of December 2014Custom built in 2004-05 with quality and features that would cost $100,000's more today. Nothing to do but move in. Your opportunity to make an "excellent" buy. Like new condition. Please see attached supplement for many more photos and info. Enjoy!
Last Agent to Sell the Property
Dennis Caslavka
Net Work Properties Listed on: 10/31/2014
Last Buyer's Agent
Joseph Mack
RE/MAX Advantage Plus
Home Details
Home Type
- Single Family
Est. Annual Taxes
- $5,904
Year Built
- Built in 2004
Lot Details
- 0.27 Acre Lot
- Lot Dimensions are 90x130
- Sprinkler System
- Landscaped with Trees
Home Design
- Brick Exterior Construction
- Asphalt Shingled Roof
- Metal Siding
- Vinyl Siding
Interior Spaces
- 2-Story Property
- Central Vacuum
- Woodwork
- Vaulted Ceiling
- Ceiling Fan
- Gas Fireplace
- Home Security System
Kitchen
- Built-In Oven
- Cooktop
- Microwave
- Dishwasher
- Disposal
Flooring
- Wood
- Tile
Bedrooms and Bathrooms
- 4 Bedrooms
- Walk-In Closet
- Primary Bathroom is a Full Bathroom
- Bathroom on Main Level
- Whirlpool Bathtub
- Bathtub With Separate Shower Stall
Laundry
- Dryer
- Washer
Finished Basement
- Basement Fills Entire Space Under The House
- Block Basement Construction
Parking
- 3 Car Attached Garage
- Garage Door Opener
- Driveway
Eco-Friendly Details
- Air Exchanger
Outdoor Features
- Deck
- Patio
- Porch
Utilities
- Forced Air Heating and Cooling System
- Furnace Humidifier
- Water Softener is Owned
Listing and Financial Details
- Assessor Parcel Number 0411921410017
Ownership History
Purchase Details
Home Financials for this Owner
Home Financials are based on the most recent Mortgage that was taken out on this home.Purchase Details
Purchase Details
Similar Homes in the area
Home Values in the Area
Average Home Value in this Area
Purchase History
| Date | Buyer | Sale Price | Title Company |
|---|---|---|---|
| Crothers Timothy L | $439,500 | Trademark Title Services Inc | |
| Oneil John P | $560,000 | -- | |
| Omega Development Inc | $733,049 | -- |
Mortgage History
| Date | Status | Borrower | Loan Amount |
|---|---|---|---|
| Open | Crothers Timothy L | $326,000 | |
| Closed | Crothers Timothy L | $395,550 | |
| Previous Owner | Oneil John P | $70,000 |
Property History
| Date | Event | Price | Change | Sq Ft Price |
|---|---|---|---|---|
| 12/12/2014 12/12/14 | Sold | $439,500 | 0.0% | $124 / Sq Ft |
| 11/19/2014 11/19/14 | Pending | -- | -- | -- |
| 10/31/2014 10/31/14 | For Sale | $439,500 | -- | $124 / Sq Ft |
Tax History Compared to Growth
Tax History
| Year | Tax Paid | Tax Assessment Tax Assessment Total Assessment is a certain percentage of the fair market value that is determined by local assessors to be the total taxable value of land and additions on the property. | Land | Improvement |
|---|---|---|---|---|
| 2023 | $7,821 | $613,900 | $140,000 | $473,900 |
| 2022 | $7,084 | $575,200 | $137,500 | $437,700 |
| 2021 | $6,698 | $503,400 | $80,000 | $423,400 |
| 2020 | $6,799 | $478,000 | $80,000 | $398,000 |
| 2019 | $6,899 | $458,900 | $80,000 | $378,900 |
| 2018 | $6,943 | $441,200 | $79,100 | $362,100 |
| 2017 | $6,782 | $409,900 | $79,100 | $330,800 |
| 2016 | $6,464 | $386,500 | $79,100 | $307,400 |
| 2015 | $6,367 | $371,200 | $63,800 | $307,400 |
| 2014 | -- | $323,400 | $63,800 | $259,600 |
Agents Affiliated with this Home
-
D
Seller's Agent in 2014
Dennis Caslavka
Net Work Properties
-
J
Buyer's Agent in 2014
Joseph Mack
RE/MAX
Map
Source: REALTOR® Association of Southern Minnesota
MLS Number: 4691158
APN: 04-119-21-41-0017
- 5201 107th Ave N
- 10543 Noble Cir N
- 10608 Toledo Dr N
- 10026 Scott Ave N
- 10019 Oakwood Ct N
- 5460 100th Ln N
- 10025 Toledo Dr N
- 5631 103rd Ave N
- 10402 Indiana Ave N
- 10787 Unity Ln N
- 5633 100th Ln N
- 5233 108th Ave N
- 4112 105th Trail N
- 5901 106th Ave N
- 5679 100th Ln N
- 10123 Yates Ave N
- 4508 Marigold Ave N
- 6257 104th Cir N
- 10925 River Pines Dr N
- 10012 Colorado Ln N
- 10349 Quail Ave N
- 10343 Quail Ave N
- 10355 Quail Ave N
- 10337 Quail Ave N
- 10361 Quail Ave N
- 10348 Quail Ave N
- 10342 Quail Ave N
- 10354 Quail Ave N
- 10336 Quail Ave N
- 10331 Quail Ave N
- 10360 Quail Ave N
- 10367 Quail Ave N
- 5005 104th Ave N
- 10330 Quail Ave N
- 10363 Quail Cir N
- 10357 Quail Cir N
- 5011 104th Ave N
- 10369 Quail Cir N
- 10351 Quail Cir N
- 10366 Quail Ave N
