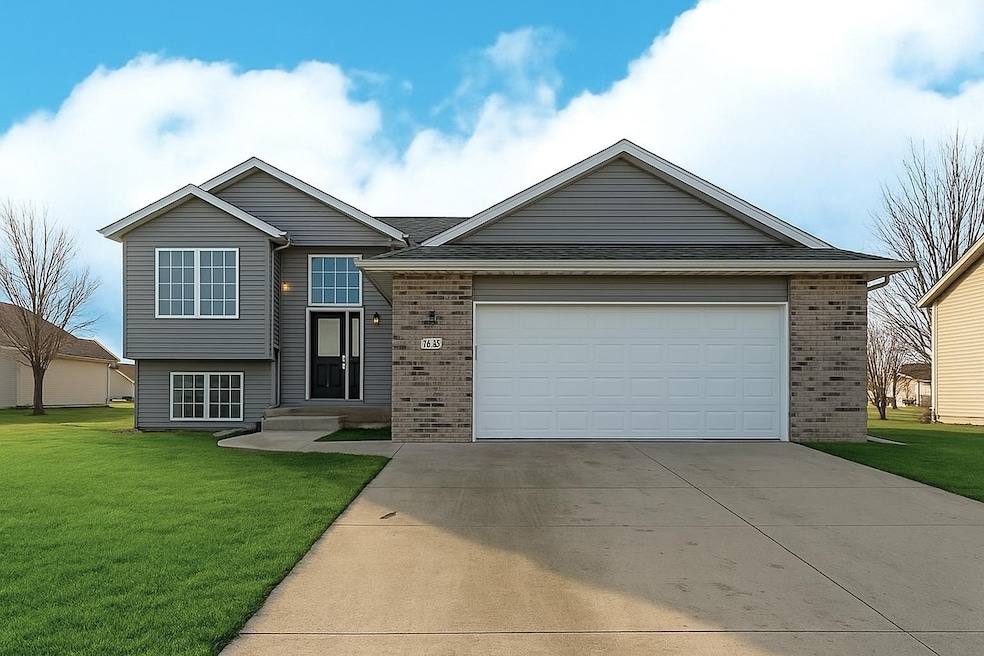
1035 12th St SE Owatonna, MN 55060
Estimated payment $2,313/month
Total Views
26
3
Beds
2
Baths
2,233
Sq Ft
$157
Price per Sq Ft
Highlights
- No HOA
- Forced Air Heating and Cooling System
- Privacy Fence
- 2 Car Attached Garage
About This Home
Welcome to this inviting and well maintained home in a great location! Adorable design offers vaulted ceilings, eat in kitchen, walk in closets and large rooms. Knotty pine lower level offers a great place to entertain. Insulated garage. Fenced in yard with 14x14 deck to enjoy the seasons.
Home Details
Home Type
- Single Family
Est. Annual Taxes
- $4,172
Year Built
- Built in 2000
Lot Details
- 10,454 Sq Ft Lot
- Lot Dimensions are 80x130
- Privacy Fence
- Wood Fence
Parking
- 2 Car Attached Garage
Home Design
- Bi-Level Home
Bedrooms and Bathrooms
- 3 Bedrooms
Finished Basement
- Basement Fills Entire Space Under The House
- Drainage System
- Sump Pump
- Basement Window Egress
Utilities
- Forced Air Heating and Cooling System
Community Details
- No Home Owners Association
- Meadow Lands #5 Subdivision
Listing and Financial Details
- Assessor Parcel Number 175230302
Map
Create a Home Valuation Report for This Property
The Home Valuation Report is an in-depth analysis detailing your home's value as well as a comparison with similar homes in the area
Home Values in the Area
Average Home Value in this Area
Tax History
| Year | Tax Paid | Tax Assessment Tax Assessment Total Assessment is a certain percentage of the fair market value that is determined by local assessors to be the total taxable value of land and additions on the property. | Land | Improvement |
|---|---|---|---|---|
| 2024 | $4,202 | $295,100 | $52,000 | $243,100 |
| 2023 | $4,214 | $287,600 | $44,000 | $243,600 |
| 2022 | $3,628 | $275,200 | $42,000 | $233,200 |
| 2021 | $3,528 | $216,972 | $39,200 | $177,772 |
| 2020 | $3,420 | $209,132 | $39,200 | $169,932 |
| 2019 | $3,092 | $195,706 | $35,280 | $160,426 |
| 2018 | $3,048 | $189,140 | $35,280 | $153,860 |
| 2017 | $2,694 | $186,102 | $32,928 | $153,174 |
| 2016 | $2,652 | $168,462 | $32,928 | $135,534 |
| 2015 | -- | $0 | $0 | $0 |
| 2014 | -- | $0 | $0 | $0 |
Source: Public Records
Property History
| Date | Event | Price | Change | Sq Ft Price |
|---|---|---|---|---|
| 05/08/2025 05/08/25 | Pending | -- | -- | -- |
| 05/08/2025 05/08/25 | For Sale | $350,000 | -- | $157 / Sq Ft |
Source: NorthstarMLS
Purchase History
| Date | Type | Sale Price | Title Company |
|---|---|---|---|
| Warranty Deed | $220,000 | Edina Realty Title Inc |
Source: Public Records
Mortgage History
| Date | Status | Loan Amount | Loan Type |
|---|---|---|---|
| Open | $180,000 | New Conventional | |
| Closed | $176,000 | New Conventional | |
| Previous Owner | $192,152 | New Conventional | |
| Previous Owner | $194,630 | Adjustable Rate Mortgage/ARM | |
| Previous Owner | $7,500 | Unknown | |
| Previous Owner | $50,600 | Credit Line Revolving |
Source: Public Records
Similar Homes in Owatonna, MN
Source: NorthstarMLS
MLS Number: 6713389
APN: 17-523-0302
Nearby Homes
- 1120 Esther Ln
- 1185 Esther Ln
- 1015 Havana Rd
- 1166 Jadden Ln
- 1260 Truman Ave
- 762 Paris Place
- 825 South St
- 965 18th St SE
- 1320 18th St SE
- 1310 Greenleaf Rd
- 1467 Nottingham Dr
- 640 16th St SE
- 1330 Greenleaf Rd
- 1360 Greenleaf Rd
- 1435 Greenleaf Place SE
- 1905 Richway Ln SE
- 1425 Greenleaf Rd
- 1940 La Casa Ln SE
- 1310 Robin Hood Ln SE
- 1220 Lincoln Ave
