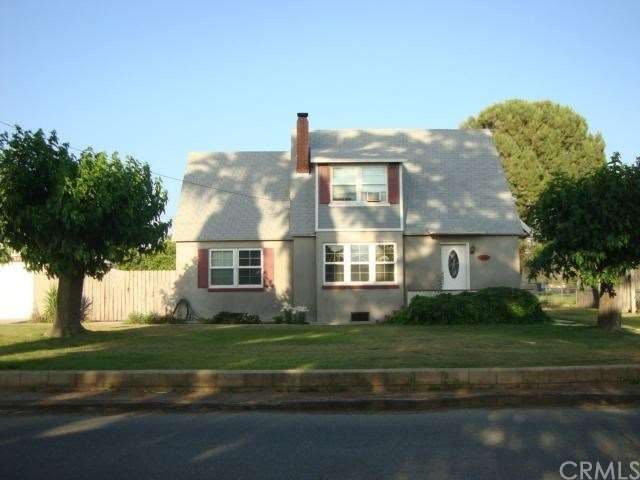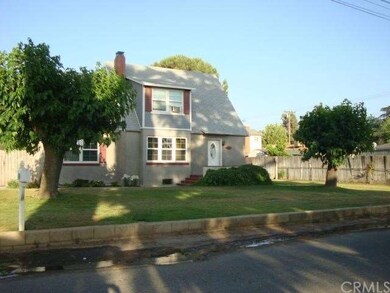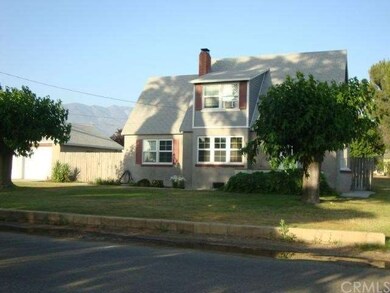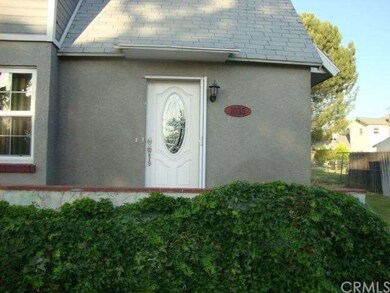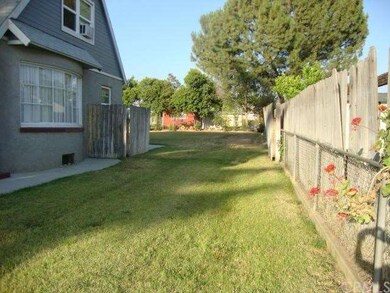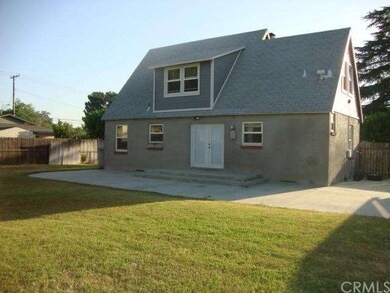
1035 2nd St Calimesa, CA 92320
Estimated Value: $412,000 - $487,426
Highlights
- Traditional Architecture
- No HOA
- Concrete Porch or Patio
- Wood Flooring
- Evaporated cooling system
- Laundry Room
About This Home
As of March 2013Charming two story home with character in every corner. Updated kitchen with tile flooring and corian stone counters. Hardwood floors throughout the rest of the house. This house is situated on a large pool sized lot with room for your toys. Large cement area with built-in fireplace perfect for BBQ's and entertaining. One bedroom and bath downstairs. Two bedrooms and one bath upstairs. There is an extra space upstairs perfect for a craft room or storage. Built-in shelving next to the beautiful brick fireplace. Come see this home and make it your own!
Last Agent to Sell the Property
REAL BROKER TECHNOLOGIES License #01863764 Listed on: 06/01/2012

Home Details
Home Type
- Single Family
Est. Annual Taxes
- $2,713
Year Built
- Built in 1950
Lot Details
- 0.3 Acre Lot
- Wood Fence
- Chain Link Fence
- Front Yard Sprinklers
Parking
- 2 Car Garage
- Parking Available
- Unassigned Parking
Home Design
- Traditional Architecture
- Shingle Roof
- Composition Roof
- Wood Siding
- Stucco
Kitchen
- Gas Oven or Range
- Cooktop
- Microwave
- Dishwasher
- Disposal
Flooring
- Wood
- Tile
Bedrooms and Bathrooms
- 3 Bedrooms
- 2 Full Bathrooms
Laundry
- Laundry Room
- Washer and Gas Dryer Hookup
Utilities
- Evaporated cooling system
- Cooling System Mounted To A Wall/Window
- Floor Furnace
Additional Features
- Living Room with Fireplace
- Concrete Porch or Patio
- Suburban Location
Community Details
- No Home Owners Association
Listing and Financial Details
- Legal Lot and Block 104 / 104
- Tax Tract Number 7
- Assessor Parcel Number 410140005
Ownership History
Purchase Details
Home Financials for this Owner
Home Financials are based on the most recent Mortgage that was taken out on this home.Purchase Details
Home Financials for this Owner
Home Financials are based on the most recent Mortgage that was taken out on this home.Purchase Details
Home Financials for this Owner
Home Financials are based on the most recent Mortgage that was taken out on this home.Similar Homes in the area
Home Values in the Area
Average Home Value in this Area
Purchase History
| Date | Buyer | Sale Price | Title Company |
|---|---|---|---|
| Hamilton Kelly J | $155,000 | Lawyers Title Company | |
| Giannini Daniel | $300,000 | Fidelity National Title Co | |
| Marlette Joshua | $95,000 | Commonwealth Land Title Co |
Mortgage History
| Date | Status | Borrower | Loan Amount |
|---|---|---|---|
| Previous Owner | Hamilton Kelly J | $152,192 | |
| Previous Owner | Giannini Daniel | $240,000 | |
| Previous Owner | Marlette Joshua | $60,000 | |
| Previous Owner | Marlette Joshua | $130,700 | |
| Previous Owner | Marlette Joshua | $103,300 | |
| Previous Owner | Marlette Joshua | $93,532 | |
| Closed | Marlette Joshua | $2,850 |
Property History
| Date | Event | Price | Change | Sq Ft Price |
|---|---|---|---|---|
| 03/07/2013 03/07/13 | Sold | $155,000 | +5.8% | $172 / Sq Ft |
| 06/20/2012 06/20/12 | Pending | -- | -- | -- |
| 06/20/2012 06/20/12 | For Sale | $146,500 | -5.5% | $163 / Sq Ft |
| 06/19/2012 06/19/12 | Off Market | $155,000 | -- | -- |
| 06/01/2012 06/01/12 | For Sale | $146,500 | -- | $163 / Sq Ft |
Tax History Compared to Growth
Tax History
| Year | Tax Paid | Tax Assessment Tax Assessment Total Assessment is a certain percentage of the fair market value that is determined by local assessors to be the total taxable value of land and additions on the property. | Land | Improvement |
|---|---|---|---|---|
| 2023 | $2,713 | $217,413 | $41,420 | $175,993 |
| 2022 | $2,584 | $209,751 | $40,608 | $169,143 |
| 2021 | $2,191 | $176,325 | $39,812 | $136,513 |
| 2020 | $2,189 | $174,518 | $39,404 | $135,114 |
| 2019 | $2,096 | $171,097 | $38,632 | $132,465 |
| 2018 | $2,077 | $167,743 | $37,876 | $129,867 |
| 2017 | $2,032 | $164,455 | $37,134 | $127,321 |
| 2016 | $1,992 | $161,231 | $36,406 | $124,825 |
| 2015 | $1,971 | $158,811 | $35,860 | $122,951 |
| 2014 | $1,931 | $155,702 | $35,158 | $120,544 |
Agents Affiliated with this Home
-
Amy Broten

Seller's Agent in 2013
Amy Broten
REAL BROKER TECHNOLOGIES
(951) 845-5520
1 in this area
39 Total Sales
-
MICHELLE WEBSTER

Buyer's Agent in 2013
MICHELLE WEBSTER
COLDWELL BANKER KIVETT-TEETERS
(909) 214-3550
1 in this area
36 Total Sales
Map
Source: California Regional Multiple Listing Service (CRMLS)
MLS Number: E12073530
APN: 410-140-005
- 173 Victoria Ln
- 950 California St Unit 60
- 950 California St Unit 87
- 950 California St Unit 119
- 1001 3rd St Unit 31
- 34878 County Line Rd
- 281 Harruby Dr
- 1225 2nd Place
- 222 Garden Air Ct
- 1210 3rd St
- 1229 Pinehurst Dr
- 344 Smokeridge Trail
- 916 Stearns St
- 34662 Turner Ln
- 349 Sandalwood Dr
- 244 Country Club Dr
- 217 Syllmar Cir
- 13576 California St Unit 66
- 380 Smokeridge Trail
- 245 Country Club Dr
