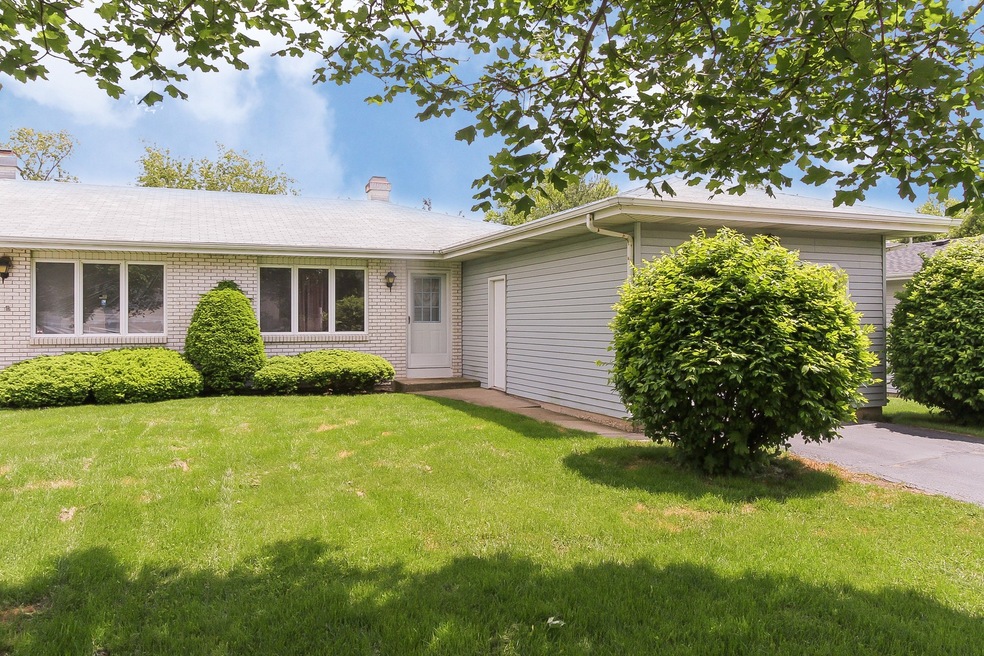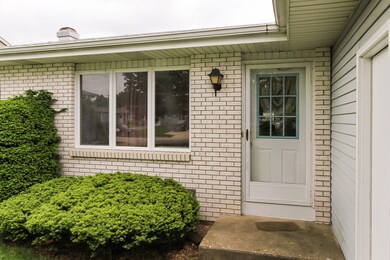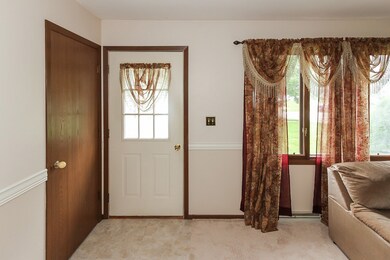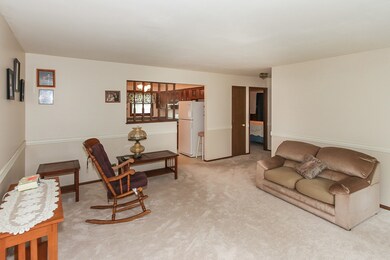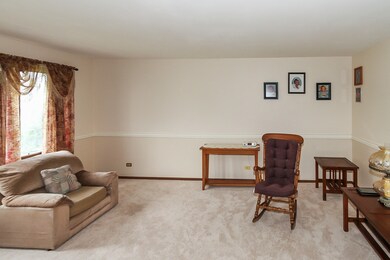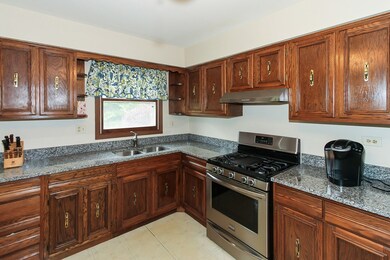
Highlights
- Patio
- Laundry Room
- Bathroom on Main Level
- Living Room
- Storage
- Shed
About This Home
As of June 2025NO ASSOCIATION FEES with this 2 bedroom, 2 bath Duplex nestled in a quiet court. Large eat-in kitchen complete with granite counter tops and drop in sink. (stove 1yr old) Door to patio opens to large fenced yard, with storage shed. MBR with 2 large double door closets. Second bedroom has large double door closet and ceiling fan light. Living room & BRs have newer carpet. Full basement, two thirds finished complete with bar area and newer carpet). Bath with shower w/granite counter & drop in sink. A utility room w/washer (1yr) & dryer. Newer furnace & C/A (4yrs old) 1.5 car Garage with EDO..Roof 7yrs old. Must see to appreciate.
Last Agent to Sell the Property
James Constertina
Executive Realty Group LLC Listed on: 05/30/2017
Co-Listed By
Maryanne Constertina
Executive Realty Group LLC License #475101527
Property Details
Home Type
- Condominium
Est. Annual Taxes
- $2,401
Year Built
- Built in 1980
Lot Details
- Fenced
Parking
- 1.5 Car Garage
- Driveway
- Parking Included in Price
Home Design
- Asphalt Roof
- Concrete Perimeter Foundation
Interior Spaces
- 1,020 Sq Ft Home
- 1-Story Property
- Window Screens
- Family Room
- Living Room
- Dining Room
- Storage
Kitchen
- Range
- Disposal
Bedrooms and Bathrooms
- 2 Bedrooms
- 2 Potential Bedrooms
- Bathroom on Main Level
- 2 Full Bathrooms
Laundry
- Laundry Room
- Dryer
- Washer
Basement
- Basement Fills Entire Space Under The House
- Finished Basement Bathroom
Outdoor Features
- Patio
- Shed
Schools
- Coleman Elementary School
- Larsen Middle School
- Elgin High School
Utilities
- Forced Air Heating and Cooling System
- Heating System Uses Natural Gas
- 100 Amp Service
- Cable TV Available
Listing and Financial Details
- Senior Tax Exemptions
- Homeowner Tax Exemptions
Community Details
Overview
- 2 Units
Pet Policy
- Pets up to 50 lbs
- Dogs and Cats Allowed
Ownership History
Purchase Details
Home Financials for this Owner
Home Financials are based on the most recent Mortgage that was taken out on this home.Purchase Details
Home Financials for this Owner
Home Financials are based on the most recent Mortgage that was taken out on this home.Similar Homes in Elgin, IL
Home Values in the Area
Average Home Value in this Area
Purchase History
| Date | Type | Sale Price | Title Company |
|---|---|---|---|
| Warranty Deed | $150,000 | Greater Illinois Title | |
| Warranty Deed | $112,000 | -- |
Mortgage History
| Date | Status | Loan Amount | Loan Type |
|---|---|---|---|
| Open | $56,000 | Credit Line Revolving | |
| Closed | $13,539 | FHA | |
| Open | $147,283 | FHA | |
| Previous Owner | $37,000 | Credit Line Revolving | |
| Previous Owner | $94,899 | Unknown | |
| Previous Owner | $108,358 | Unknown | |
| Previous Owner | $77,000 | No Value Available |
Property History
| Date | Event | Price | Change | Sq Ft Price |
|---|---|---|---|---|
| 06/09/2025 06/09/25 | Sold | $285,012 | +3.6% | $279 / Sq Ft |
| 04/14/2025 04/14/25 | Pending | -- | -- | -- |
| 04/03/2025 04/03/25 | For Sale | $275,000 | +83.3% | $270 / Sq Ft |
| 11/29/2017 11/29/17 | Off Market | $150,000 | -- | -- |
| 08/31/2017 08/31/17 | Sold | $150,000 | 0.0% | $147 / Sq Ft |
| 08/07/2017 08/07/17 | Pending | -- | -- | -- |
| 08/03/2017 08/03/17 | Price Changed | $150,000 | +4.9% | $147 / Sq Ft |
| 08/03/2017 08/03/17 | For Sale | $143,000 | 0.0% | $140 / Sq Ft |
| 08/03/2017 08/03/17 | Price Changed | $143,000 | -4.7% | $140 / Sq Ft |
| 06/05/2017 06/05/17 | Pending | -- | -- | -- |
| 06/02/2017 06/02/17 | Off Market | $150,000 | -- | -- |
| 05/30/2017 05/30/17 | For Sale | $138,500 | -- | $136 / Sq Ft |
Tax History Compared to Growth
Tax History
| Year | Tax Paid | Tax Assessment Tax Assessment Total Assessment is a certain percentage of the fair market value that is determined by local assessors to be the total taxable value of land and additions on the property. | Land | Improvement |
|---|---|---|---|---|
| 2024 | $5,090 | $21,000 | $4,000 | $17,000 |
| 2023 | $4,918 | $21,000 | $4,000 | $17,000 |
| 2022 | $4,918 | $21,000 | $4,000 | $17,000 |
| 2021 | $3,333 | $13,004 | $2,634 | $10,370 |
| 2020 | $3,391 | $13,004 | $2,634 | $10,370 |
| 2019 | $4,479 | $14,612 | $2,634 | $11,978 |
| 2018 | $4,331 | $12,747 | $2,258 | $10,489 |
| 2017 | $2,260 | $12,747 | $2,258 | $10,489 |
| 2016 | $2,073 | $12,747 | $2,258 | $10,489 |
| 2015 | $2,401 | $11,331 | $2,007 | $9,324 |
| 2014 | $2,982 | $11,331 | $2,007 | $9,324 |
| 2013 | $2,864 | $11,331 | $2,007 | $9,324 |
Agents Affiliated with this Home
-
Betty Ebert-Rylko

Seller's Agent in 2025
Betty Ebert-Rylko
Baird Warner
(630) 669-5295
75 Total Sales
-
Tracy Nosalik
T
Buyer's Agent in 2025
Tracy Nosalik
Keller Williams Success Realty
(847) 712-0367
61 Total Sales
-

Seller's Agent in 2017
James Constertina
Executive Realty Group LLC
-

Seller Co-Listing Agent in 2017
Maryanne Constertina
Executive Realty Group LLC
-
Esther Zamudio

Buyer's Agent in 2017
Esther Zamudio
Zamudio Realty Group
(847) 508-7500
633 Total Sales
Map
Source: Midwest Real Estate Data (MRED)
MLS Number: 09620872
APN: 06-07-123-032-0000
- 1010 Hampshire Ln
- 1070 Hobble Bush Ln
- Vacant Lot Parcel 1 Congdon Ave
- 930 Ripple Brook Ln Unit 1
- 1034 Willoby Ln
- 1052 Clover Hill Ln
- 1159 Spring Creek Rd
- 1125 Ironwood Ct
- 1108 Little Falls Dr
- 1140 Willoby Ln
- 655 Waverly Dr Unit B
- 1148 Coldspring Rd
- 1254 Blackhawk Dr
- 1239 Spring Creek Rd
- 1312 Shawford Way Unit 74
- 1073 Woodhill Ct Unit 502
- 1152 Hiawatha Dr
- 1081 Huntwyck Ct Unit 692
- 684 Cooper Ave
- 1373 Grayshire Ct Unit 124
