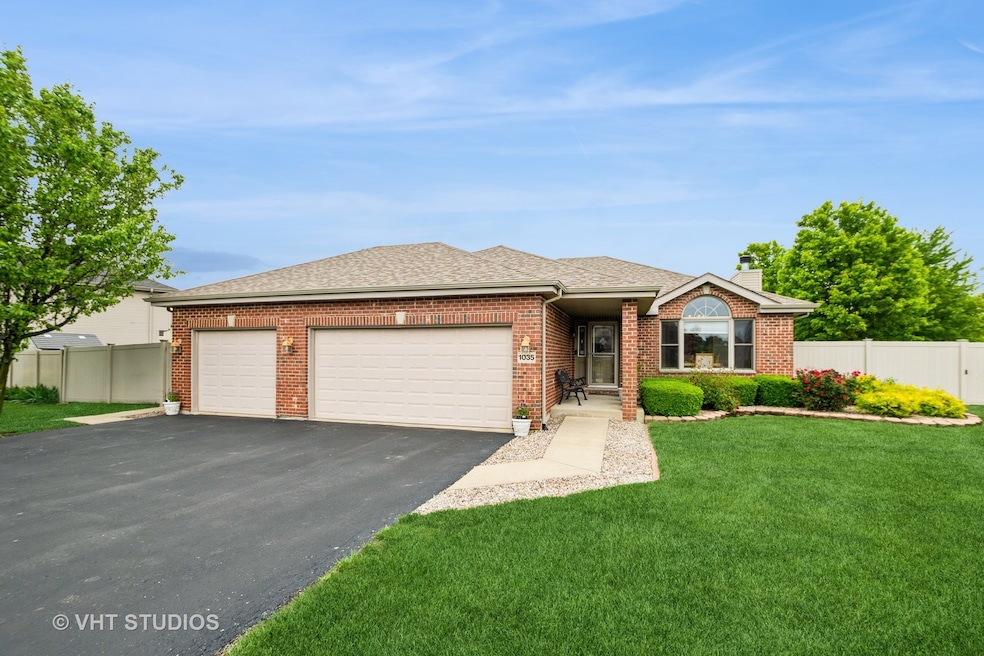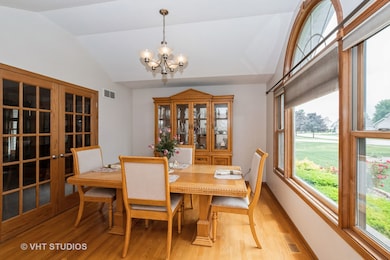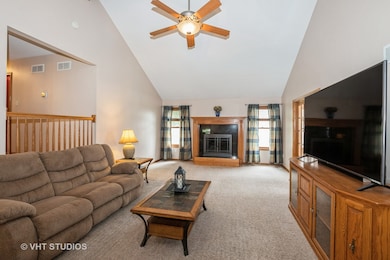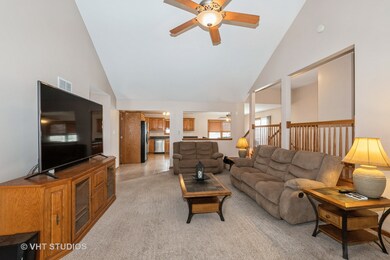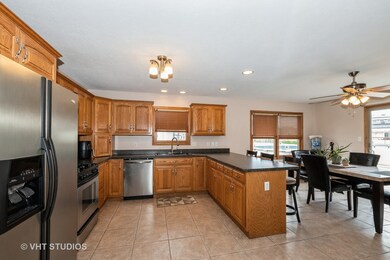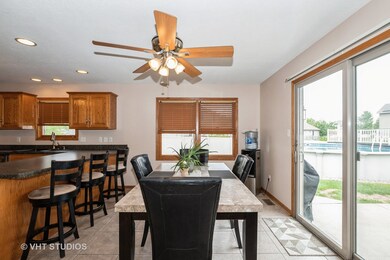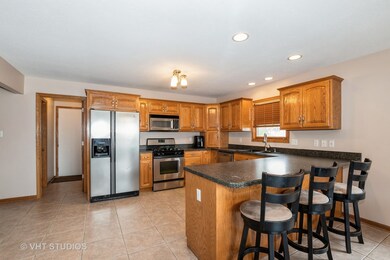1035 Bonnie Ln Peotone, IL 60468
Estimated payment $2,841/month
Highlights
- Above Ground Pool
- Open Floorplan
- Formal Dining Room
- Peotone Junior High School Rated 9+
- Vaulted Ceiling
- Soaking Tub
About This Home
THOUGHTFULLY UPDATED AND TRULY MOVE-IN READY 3 BEDROOM, 2.5 BATH BRICK STEP-RANCH WITH TWO BASEMENTS, 3 CAR GARAGE AND ENDLESS OPPORTUNITIES IN DESIRABLE LOCATION OF PEOTONE! THIS LOVELY HOME BOASTS AN OPEN-CONCEPT LAYOUT FILLED WITH NATURAL LIGHT, SOARING VAULTED CEILINGS, RECESSED LIGHTING AND CONTEMPORARY FINISHES THROUGHOUT. THE OPEN KITCHEN FEATURES STAINLESS STEEL APPLIANCES, MODERN CABINETRY, AND FLOWS SEAMLESSLY INTO THE EXPANSIVE LIVING AND DINING AREAS-IDEAL FOR EVERYDAY LIVING AND ENTERTAINING. THE PRIMARY SUITE HAS A GENEROUS SIZED WALK-IN CLOSET AND A SPA-LIKE EN-SUITE BATH, COMPLETE WITH A SOAKING TUB AND SEPARATE WALK-IN SHOWER. TWO ADDITIONAL BEDROOMS WITH GENEROUS CLOSET SPACE AS WELL. UNIQUE TO THIS HOME ARE TWO VERSATILE BASEMENT SPACES, OFFERING ENDLESS POSSIBILITIES. THE LOWER-LEVEL BASEMENT INCLUDES ROUGHED-IN PLUMBING, READY TO BE TRANSFORMED INTO AN ADDITIONAL FAMILY ROOM OR GUEST SUITE. THE ADDITIONAL SUB-BASEMENT IS PERFECT FOR A HOME GYM, OFFICE, FOURTH BEDROOM, OR ABUNDANT STORAGE. STEP OUTSIDE TO YOUR OVERSIZED, FULLY FENCED BACKYARD-AN ENTERTAINER'S DREAM FEATURING A WALK-OUT PATIO, COZY FIRE PIT, ABOVE-GROUND POOL, AND PLENTY OF GREEN SPACE FOR GATHERINGS, PLAY, OR PETS. WITH ITS UNBEATABLE LOCATION, MODERN UPGRADES, AND EXPANSIVE LAYOUT, THIS HOME IS A RARE FIND IN PEOTONE- DON'T MISS THE OPPORTUNITY TO MAKE IT YOURS! **NEW ROOF (2019), POOL LINER (2021), 13 MONTH HOME WARRANTY INCLUDED!
Home Details
Home Type
- Single Family
Est. Annual Taxes
- $6,461
Year Built
- Built in 2005
Lot Details
- Lot Dimensions are 90x141x72x153
Parking
- 3 Car Garage
Home Design
- Step Ranch
- Brick Exterior Construction
Interior Spaces
- 2,400 Sq Ft Home
- 1.5-Story Property
- Open Floorplan
- Vaulted Ceiling
- Recessed Lighting
- Fireplace With Gas Starter
- Family Room
- Living Room with Fireplace
- Formal Dining Room
- Carpet
- Basement Fills Entire Space Under The House
Kitchen
- Range
- Microwave
Bedrooms and Bathrooms
- 3 Bedrooms
- 3 Potential Bedrooms
- Soaking Tub
Laundry
- Laundry Room
- Dryer
- Washer
Outdoor Features
- Above Ground Pool
- Patio
- Fire Pit
Schools
- Peotone High School
Utilities
- Central Air
- Heating System Uses Natural Gas
Listing and Financial Details
- Homeowner Tax Exemptions
Map
Home Values in the Area
Average Home Value in this Area
Tax History
| Year | Tax Paid | Tax Assessment Tax Assessment Total Assessment is a certain percentage of the fair market value that is determined by local assessors to be the total taxable value of land and additions on the property. | Land | Improvement |
|---|---|---|---|---|
| 2024 | $6,748 | $118,177 | $21,851 | $96,326 |
| 2023 | $6,748 | $107,434 | $18,449 | $88,985 |
| 2022 | $6,062 | $96,918 | $16,643 | $80,275 |
| 2021 | $5,796 | $89,564 | $15,380 | $74,184 |
| 2020 | $5,630 | $85,056 | $14,606 | $70,450 |
| 2019 | $5,881 | $85,056 | $14,606 | $70,450 |
| 2018 | $6,285 | $85,056 | $14,606 | $70,450 |
| 2017 | $6,136 | $82,662 | $14,064 | $68,598 |
| 2016 | $6,048 | $81,041 | $13,788 | $67,253 |
| 2015 | $6,253 | $78,377 | $13,335 | $65,042 |
| 2014 | $6,253 | $78,377 | $13,335 | $65,042 |
| 2013 | $6,253 | $78,937 | $13,430 | $65,507 |
Property History
| Date | Event | Price | List to Sale | Price per Sq Ft |
|---|---|---|---|---|
| 10/10/2025 10/10/25 | Price Changed | $437,000 | -2.7% | $182 / Sq Ft |
| 09/12/2025 09/12/25 | For Sale | $449,000 | -- | $187 / Sq Ft |
Purchase History
| Date | Type | Sale Price | Title Company |
|---|---|---|---|
| Interfamily Deed Transfer | -- | None Available | |
| Corporate Deed | $275,500 | Chicago Title Insurance Co | |
| Corporate Deed | $48,000 | Chicago Title Insurance Co |
Mortgage History
| Date | Status | Loan Amount | Loan Type |
|---|---|---|---|
| Open | $220,000 | Fannie Mae Freddie Mac |
Source: Midwest Real Estate Data (MRED)
MLS Number: 12470469
APN: 17-20-23-412-007
- 405 Locust Ln
- 927 Locust Ln
- Sec.32 W T 33n R 13e Rd
- The Sommerville Plan at Westgate Manor
- The FoxGrove Plan at Westgate Manor
- The Prairie View Plan at Westgate Manor
- The Aspen II Plan at Westgate Manor
- The Manchester II Plan at Westgate Manor
- The Prairie II Plan at Westgate Manor
- The Stonebridge II Plan at Westgate Manor
- 0 W Wilmington Rd
- Lot 015 S Rathje Rd
- 332 W North St
- 00 S Center Rd
- 0 W Wilmington Rd
- 200 W Crawford St
- 205 W Crawford St
- 0 S Governors Hwy
- 404 E South St
- 321 E Main St
- 332 W North St
- 516 S Second St
- 421 E South St
- 29837 Illinois 50 Unit 41A
- 29837 Illinois 50 Unit 39A
- 29837 Illinois 50 Unit 24
- 477 Water Tower Rd N
- 352 N Birch St Unit 5
- 109 E Division St Unit 109
- 252 S Oak St
- 26229 S Peach Tree Ln
- 26248 Apple Blossom Ln
- 5543 W Margaret St Unit B
- 25773 S Hoover Ct
- 25766 S Taft St
- 5100 Augusta Blvd Unit 134
- 8 Drake Ln Unit 8DRAK
- 19 Sandpiper Ln Unit 19SAND
- 73 Meadowlark Ln Unit 73MEAD
- 17 Meadowlark Ln Unit 17MEAD
