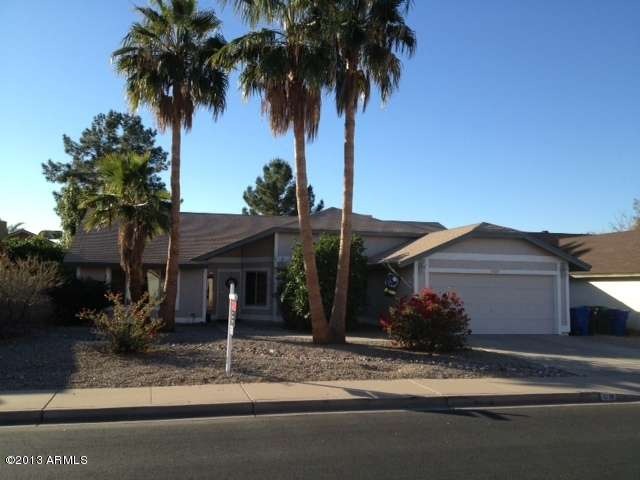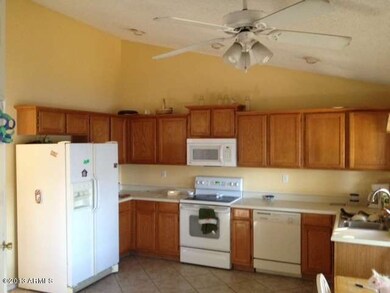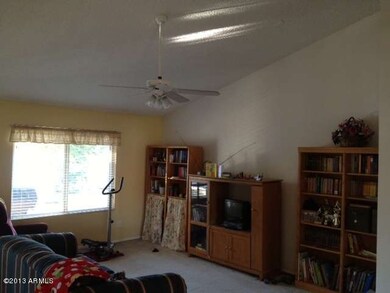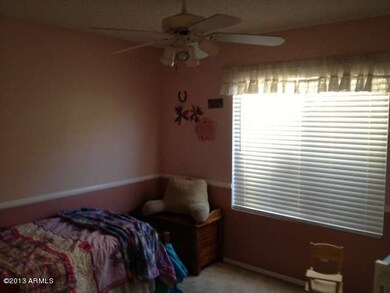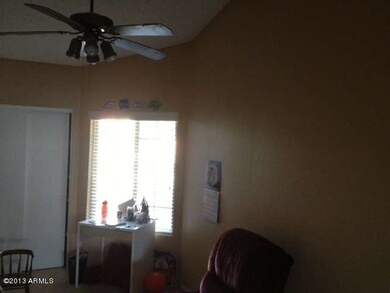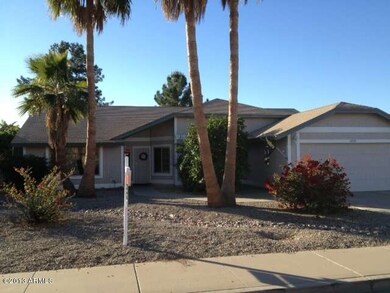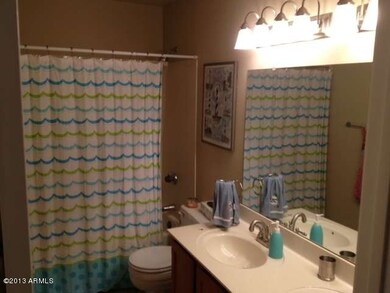
1035 E Jensen St Mesa, AZ 85203
North Central Mesa NeighborhoodHighlights
- Vaulted Ceiling
- No HOA
- Eat-In Kitchen
- Macarthur Elementary School Rated A-
- Covered patio or porch
- Double Pane Windows
About This Home
As of November 2022HERE IS A GREAT 1966SQFT HOME IN NORTH MESA. THIS HOME IS LOCATED CLOSE TO SHOPPING,DINNING, MINUTES FROM THE THE FREEWAY,S FOR THE DOWNTOWN COMMUTERS. THIS HOME FEATURES 4 BED 2 BATH WITH A 2 CAR GARAGE.A LARGE LIVING ROOM WITH RAISED FORMAL DINNING. OPEN FAMILY ROOM WITH LARGE WINDOWS. 2IN BLINDS, VAULTED CEILINGS, NEUTRAL PAINT AND A BUILT IN MICROWAVE. THE LARGE YARD HAS 2 PEACH TREES,1 ORANGE AND 1 TANGELO TREE. AND PLANTERS FOR YOU GARDEN.!!!NOT A SHORT SALE!!!ALL INFORMATION TO BE VERIFIED BY BUYER OR BUYERS AGENT
Last Agent to Sell the Property
Better Homes & Gardens Real Estate SJ Fowler License #SA528694000 Listed on: 01/11/2013

Home Details
Home Type
- Single Family
Est. Annual Taxes
- $1,043
Year Built
- Built in 1986
Lot Details
- 7,937 Sq Ft Lot
- Block Wall Fence
- Front and Back Yard Sprinklers
Parking
- 2 Car Garage
Home Design
- Wood Frame Construction
- Composition Roof
- Stucco
Interior Spaces
- 1,966 Sq Ft Home
- 1-Story Property
- Vaulted Ceiling
- Ceiling Fan
- Double Pane Windows
Kitchen
- Eat-In Kitchen
- Dishwasher
Flooring
- Carpet
- Tile
Bedrooms and Bathrooms
- 4 Bedrooms
- Walk-In Closet
- Primary Bathroom is a Full Bathroom
- 2 Bathrooms
- Dual Vanity Sinks in Primary Bathroom
Laundry
- Laundry in unit
- Dryer
Outdoor Features
- Covered patio or porch
Schools
- Macarthur Elementary School
- Kino Junior High School
- Westwood High School
Utilities
- Refrigerated Cooling System
- Refrigerated and Evaporative Cooling System
- Evaporated cooling system
- Heating Available
- Cable TV Available
Community Details
- No Home Owners Association
- Manchester Park Subdivision, No Hoa! Floorplan
Listing and Financial Details
- Tax Lot 197
- Assessor Parcel Number 136-25-261
Ownership History
Purchase Details
Home Financials for this Owner
Home Financials are based on the most recent Mortgage that was taken out on this home.Purchase Details
Home Financials for this Owner
Home Financials are based on the most recent Mortgage that was taken out on this home.Purchase Details
Home Financials for this Owner
Home Financials are based on the most recent Mortgage that was taken out on this home.Purchase Details
Home Financials for this Owner
Home Financials are based on the most recent Mortgage that was taken out on this home.Purchase Details
Home Financials for this Owner
Home Financials are based on the most recent Mortgage that was taken out on this home.Purchase Details
Purchase Details
Home Financials for this Owner
Home Financials are based on the most recent Mortgage that was taken out on this home.Purchase Details
Home Financials for this Owner
Home Financials are based on the most recent Mortgage that was taken out on this home.Similar Homes in Mesa, AZ
Home Values in the Area
Average Home Value in this Area
Purchase History
| Date | Type | Sale Price | Title Company |
|---|---|---|---|
| Warranty Deed | $430,000 | Fidelity National Title | |
| Interfamily Deed Transfer | -- | Accommodation | |
| Warranty Deed | $192,000 | Great American Title Agency | |
| Warranty Deed | $185,000 | The Talon Group Baseline | |
| Interfamily Deed Transfer | -- | Fidelity Title | |
| Interfamily Deed Transfer | -- | Fidelity National Title | |
| Interfamily Deed Transfer | -- | -- | |
| Warranty Deed | $147,500 | Fidelity National Title | |
| Deed | $130,000 | First American Title |
Mortgage History
| Date | Status | Loan Amount | Loan Type |
|---|---|---|---|
| Previous Owner | $560,000 | Stand Alone Refi Refinance Of Original Loan | |
| Previous Owner | $188,522 | FHA | |
| Previous Owner | $188,522 | FHA | |
| Previous Owner | $99,000 | New Conventional | |
| Previous Owner | $136,200 | New Conventional | |
| Previous Owner | $131,500 | Purchase Money Mortgage | |
| Previous Owner | $118,000 | New Conventional | |
| Previous Owner | $115,000 | New Conventional |
Property History
| Date | Event | Price | Change | Sq Ft Price |
|---|---|---|---|---|
| 11/07/2022 11/07/22 | Sold | $430,000 | -8.5% | $219 / Sq Ft |
| 10/13/2022 10/13/22 | Pending | -- | -- | -- |
| 10/03/2022 10/03/22 | Price Changed | $470,000 | -2.1% | $239 / Sq Ft |
| 09/28/2022 09/28/22 | For Sale | $480,000 | +150.0% | $244 / Sq Ft |
| 03/14/2013 03/14/13 | Sold | $192,000 | -1.5% | $98 / Sq Ft |
| 01/27/2013 01/27/13 | Pending | -- | -- | -- |
| 01/11/2013 01/11/13 | For Sale | $194,900 | -- | $99 / Sq Ft |
Tax History Compared to Growth
Tax History
| Year | Tax Paid | Tax Assessment Tax Assessment Total Assessment is a certain percentage of the fair market value that is determined by local assessors to be the total taxable value of land and additions on the property. | Land | Improvement |
|---|---|---|---|---|
| 2025 | $1,822 | $19,152 | -- | -- |
| 2024 | $1,895 | $18,240 | -- | -- |
| 2023 | $1,895 | $33,250 | $6,650 | $26,600 |
| 2022 | $1,856 | $25,420 | $5,080 | $20,340 |
| 2021 | $1,879 | $23,630 | $4,720 | $18,910 |
| 2020 | $1,854 | $21,980 | $4,390 | $17,590 |
| 2019 | $1,733 | $19,960 | $3,990 | $15,970 |
| 2018 | $1,910 | $18,070 | $3,610 | $14,460 |
| 2017 | $1,366 | $17,370 | $3,470 | $13,900 |
| 2016 | $1,341 | $16,830 | $3,360 | $13,470 |
| 2015 | $1,266 | $15,160 | $3,030 | $12,130 |
Agents Affiliated with this Home
-
Ming Trang
M
Seller's Agent in 2022
Ming Trang
Real Broker
1 in this area
24 Total Sales
-
Heather Macpherson

Buyer's Agent in 2022
Heather Macpherson
Realty One Group
(480) 203-8712
1 in this area
124 Total Sales
-
Robert Towne

Seller's Agent in 2013
Robert Towne
Better Homes & Gardens Real Estate SJ Fowler
(602) 570-8605
15 Total Sales
-
Steve Trang

Buyer's Agent in 2013
Steve Trang
Real Broker
(480) 696-5500
25 Total Sales
Map
Source: Arizona Regional Multiple Listing Service (ARMLS)
MLS Number: 4873527
APN: 136-25-261
- 1836 N Stapley Dr Unit 88
- 943 E Inca St
- 1240 E Indigo St
- 1550 N Stapley Dr Unit 95
- 1550 N Stapley Dr Unit 6
- 1550 N Stapley Dr Unit 21
- 1018 E Knoll St
- 1335 E June St Unit 107
- 1335 E June St Unit 113
- 1335 E June St Unit 239
- 1535 N Horne -- Unit 74
- 1535 N Horne -- Unit 67
- 1810 N Barkley
- 630 E Jensen St Unit 106
- 630 E Jensen St Unit 154
- 630 E Jensen St Unit 116
- 630 E Jensen St Unit 133
- 619 E Jensen St Unit 14
- 1944 N Lazona Dr
- 549 E Mckellips Rd Unit 18
