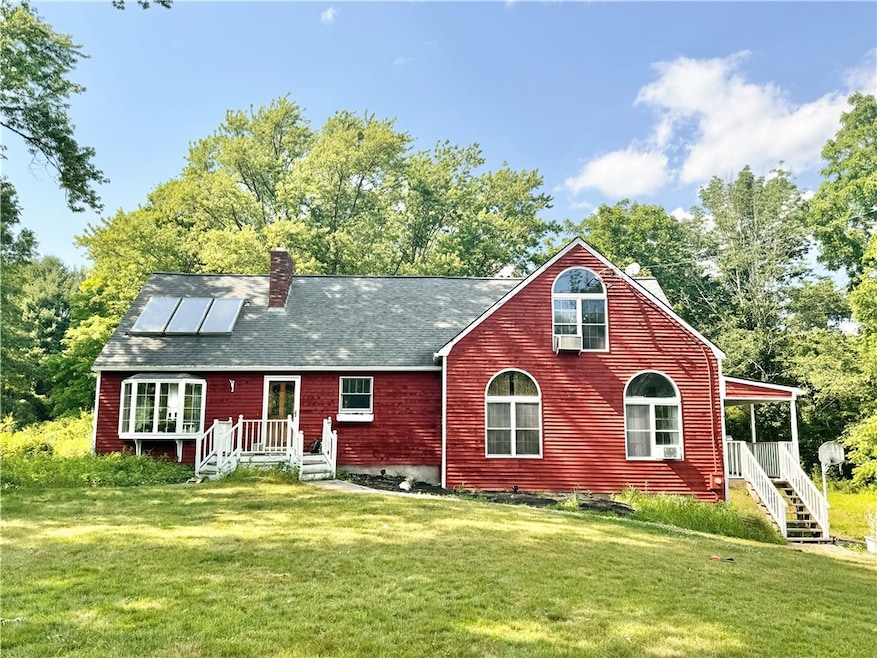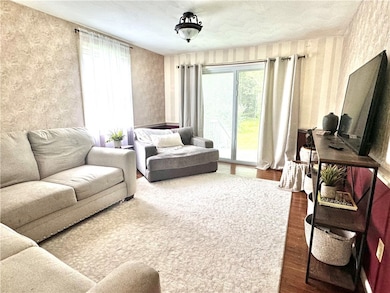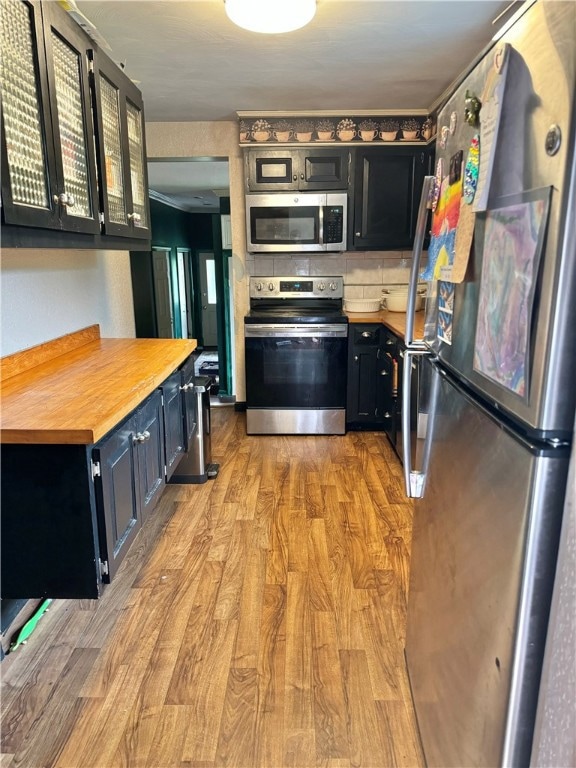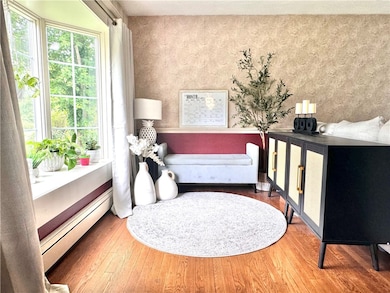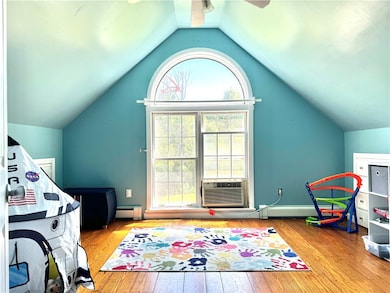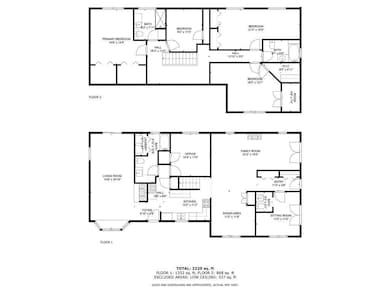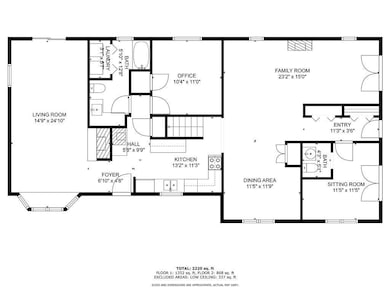
1035 Liberty Ln West Kingston, RI 02892
Estimated payment $3,115/month
Highlights
- Marina
- 1 Acre Lot
- Wood Burning Stove
- Golf Course Community
- Cape Cod Architecture
- Wood Flooring
About This Home
Turnkey investment property minutes to URI! Collect $5200 per month through June 2026, with plenty of time to spruce it up before converting to a student rental. SEPTIC INSPECTED & PASSED IN EARLY AUGUST! This spacious 4 bed, 3.5 bath home sits on a full acre with 2,436 square feet of potential perfect for flippers, investors, or buyers ready to earn instant equity with cosmetic updates. Major mechanical repairs have already been taken care of, including significant plumbing and electrical work. The property also features a number other other updates and a recently added half bath. The bones are solid now it's time for the right buyer to make it shine. Whether you're looking to take this opportunity to own in South County for an unbeatable price, renovate and resell, build equity while you live in it, or secure a strong long-term rental, this property checks the boxes. Note: Photos are from a previous occupant was in the home. Current tenants do not have it set up the same.
Home Details
Home Type
- Single Family
Est. Annual Taxes
- $4,817
Year Built
- Built in 1976
Lot Details
- 1 Acre Lot
- Property is zoned R80
Parking
- 2 Car Attached Garage
Home Design
- Cape Cod Architecture
- Shingle Siding
- Concrete Perimeter Foundation
- Clapboard
Interior Spaces
- 2,439 Sq Ft Home
- 2-Story Property
- Skylights
- 2 Fireplaces
- Wood Burning Stove
- Fireplace Features Masonry
- Unfinished Basement
- Basement Fills Entire Space Under The House
- Attic
Kitchen
- Oven
- Range
- Microwave
- Dishwasher
Flooring
- Wood
- Carpet
- Ceramic Tile
Bedrooms and Bathrooms
- 4 Bedrooms
Laundry
- Dryer
- Washer
Location
- Property near a hospital
Utilities
- Ductless Heating Or Cooling System
- Heating System Uses Oil
- Baseboard Heating
- Heating System Uses Steam
- 200+ Amp Service
- Private Water Source
- Well
- Oil Water Heater
- Septic Tank
Listing and Financial Details
- Tax Lot 8
- Assessor Parcel Number 1035LIBERTYLANESKNG
Community Details
Amenities
- Public Transportation
Recreation
- Marina
- Golf Course Community
- Tennis Courts
Map
Home Values in the Area
Average Home Value in this Area
Tax History
| Year | Tax Paid | Tax Assessment Tax Assessment Total Assessment is a certain percentage of the fair market value that is determined by local assessors to be the total taxable value of land and additions on the property. | Land | Improvement |
|---|---|---|---|---|
| 2024 | $4,817 | $435,900 | $159,000 | $276,900 |
| 2023 | $4,817 | $435,900 | $159,000 | $276,900 |
| 2022 | $4,773 | $435,900 | $159,000 | $276,900 |
| 2021 | $4,946 | $342,300 | $131,100 | $211,200 |
| 2020 | $4,946 | $342,300 | $131,100 | $211,200 |
| 2019 | $4,946 | $342,300 | $131,100 | $211,200 |
| 2018 | $4,717 | $300,800 | $126,800 | $174,000 |
| 2017 | $4,605 | $300,800 | $126,800 | $174,000 |
| 2016 | $4,539 | $300,800 | $126,800 | $174,000 |
| 2015 | $4,530 | $291,900 | $119,400 | $172,500 |
| 2014 | $4,519 | $291,900 | $119,400 | $172,500 |
Property History
| Date | Event | Price | Change | Sq Ft Price |
|---|---|---|---|---|
| 08/29/2025 08/29/25 | Price Changed | $499,000 | -3.9% | $205 / Sq Ft |
| 08/12/2025 08/12/25 | Price Changed | $519,000 | -1.1% | $213 / Sq Ft |
| 07/17/2025 07/17/25 | For Sale | $525,000 | +5.0% | $215 / Sq Ft |
| 09/12/2023 09/12/23 | Sold | $500,000 | +1.0% | $205 / Sq Ft |
| 07/14/2023 07/14/23 | For Sale | $495,000 | -- | $203 / Sq Ft |
Purchase History
| Date | Type | Sale Price | Title Company |
|---|---|---|---|
| Warranty Deed | $500,000 | None Available | |
| Deed | -- | -- |
Mortgage History
| Date | Status | Loan Amount | Loan Type |
|---|---|---|---|
| Open | $470,000 | Purchase Money Mortgage | |
| Previous Owner | $150,000 | Stand Alone Refi Refinance Of Original Loan | |
| Previous Owner | $206,000 | Adjustable Rate Mortgage/ARM | |
| Previous Owner | $212,000 | No Value Available | |
| Previous Owner | $200,000 | No Value Available | |
| Previous Owner | $90,000 | No Value Available |
Similar Homes in West Kingston, RI
Source: State-Wide MLS
MLS Number: 1390257
APN: SKIN-000020-000000-000008
- 04 Carrs Ln
- 0 Trail Unit 1391661
- 4000 Kingstown Rd
- 58 Sand Turn Rd
- 18 Railroad Ave
- 205 Sand Turn Rd
- 511 Kingstown Rd
- 460 Fairgrounds Rd
- 3436 Kingstown Rd
- 500 Kingstown Rd Unit 3B
- 22 Waites Corner Rd
- 14 Canopy Ln
- 54 Autumn Ln
- 5 Woodmansee Ct
- 6 Springdale Dr
- 221 Kings Ridge Rd
- 2733 Kingstown Rd
- 1708 Ministerial Rd
- 35 N Pasture Ln
- 87 Henry Case Way
- 21 Woodsia Trail
- 58 Fortin Rd
- 91 Old Rd N
- 544 Old Rd N
- 50 Rolens Dr
- 426 S County Trail
- 45 Hannas Rd
- 50 Hopkins Ln
- 50 Hopkins Ln
- 50 Hopkins Ln
- 183 Hunt Ave
- 50 Hopkins Ln Unit E-2
- 312 Church St Unit Church st 2nd fl
- 39 Old Rd
- 80 Belmont Ave
- 816 South Rd
- 218 Kenyon Ave
- 18 Broadmoor Rd
- 296 Moonstone Beach Rd
- 54 Metaterraine Ave
