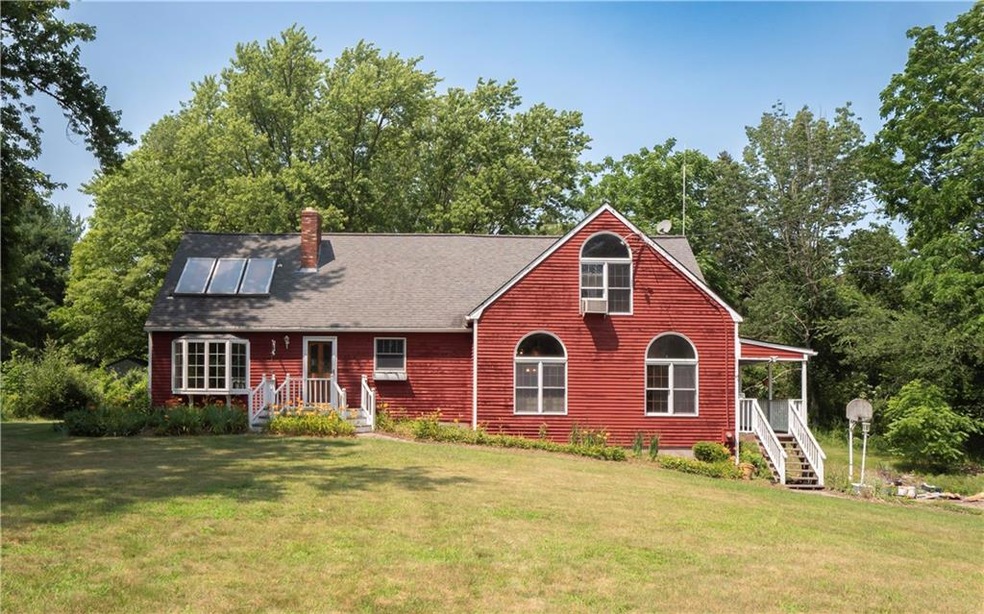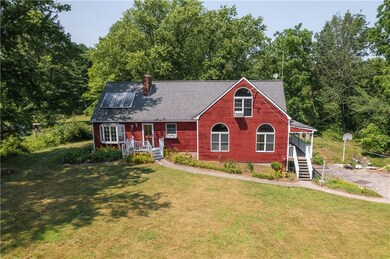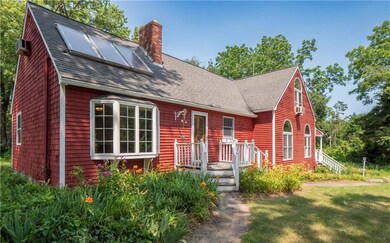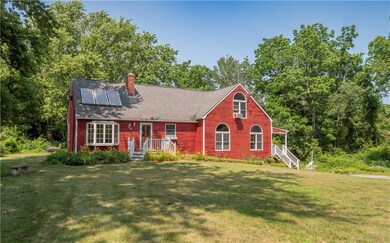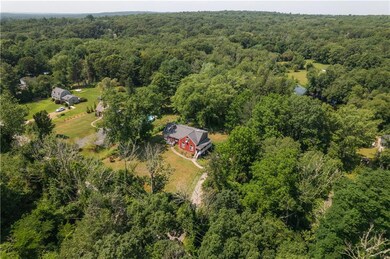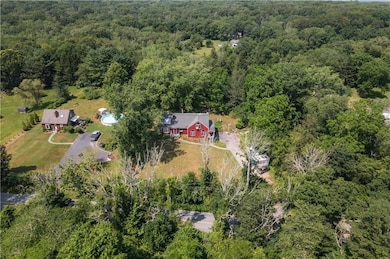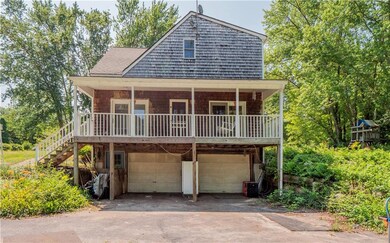
1035 Liberty Ln West Kingston, RI 02892
Highlights
- Marina
- Golf Course Community
- Cape Cod Architecture
- Water Views
- 1 Acre Lot
- Wood Burning Stove
About This Home
As of September 2023Introducing 1035 Liberty Lane in West Kingston. Available for the first time in 40+ years, this spacious Cape-style home presents an incredible opportunity for both end users and savvy investors. Boasting an oversized layout with 4 bedrooms and 3 bathrooms, this property sits on a generous acre of land, providing plenty of space and privacy. The main floor includes two separate living rooms on either end of the home, a built-in dining area, a first floor bedroom and full bathroom, a kitchen, and the possibility for a 4th bathroom which has already been plumbed. The wood burning fireplace and wood stove add comfort while subsidizing your heating cost in the colder months. Upstairs includes 3 bedrooms, 2 full bathrooms and an office. Plenty of closets, a basement, and a 2 car garage allow for ample storage. While the house does require renovation, some important mechanical updates have already been addressed including a young furnace, hot water heater and a mini-split in the family room for cooling. Located in a desirable area, the home offers convenient access to nearby amenities including The University of Rhode Island, Kingston Station, and local attractions like Laurel Lane Country Club, Whalers Brewery and the Farmers Daughter. This property presents a unique chance to turn a longtime family house into your dream home or add to your rental portfolio. Please note that the house will not qualify for FHA / VA financing. Cash, conventional or 203k products only.
Home Details
Home Type
- Single Family
Est. Annual Taxes
- $4,773
Year Built
- Built in 1976
Parking
- 2 Car Attached Garage
- Driveway
Home Design
- Cape Cod Architecture
- Shingle Siding
- Concrete Perimeter Foundation
- Clapboard
Interior Spaces
- 2,439 Sq Ft Home
- 2-Story Property
- Skylights
- 2 Fireplaces
- Wood Burning Stove
- Fireplace Features Masonry
- Water Views
- Unfinished Basement
- Basement Fills Entire Space Under The House
- Attic
Kitchen
- Oven
- Range
- Microwave
- Dishwasher
Flooring
- Wood
- Carpet
- Ceramic Tile
Bedrooms and Bathrooms
- 4 Bedrooms
- 3 Full Bathrooms
- Bathtub with Shower
Laundry
- Dryer
- Washer
Utilities
- Ductless Heating Or Cooling System
- Window Unit Cooling System
- Heating System Uses Oil
- Baseboard Heating
- Heating System Uses Steam
- 100 Amp Service
- Power Generator
- Private Water Source
- Well
- Oil Water Heater
- Septic Tank
Additional Features
- Walking Distance to Water
- 1 Acre Lot
- Property near a hospital
Listing and Financial Details
- Tax Lot 8
- Assessor Parcel Number 1035LIBERTYLANESKNG
Community Details
Recreation
- Marina
- Golf Course Community
- Tennis Courts
Additional Features
- Kingston Station Subdivision
- Public Transportation
Ownership History
Purchase Details
Home Financials for this Owner
Home Financials are based on the most recent Mortgage that was taken out on this home.Purchase Details
Similar Homes in West Kingston, RI
Home Values in the Area
Average Home Value in this Area
Purchase History
| Date | Type | Sale Price | Title Company |
|---|---|---|---|
| Warranty Deed | $500,000 | None Available | |
| Deed | -- | -- |
Mortgage History
| Date | Status | Loan Amount | Loan Type |
|---|---|---|---|
| Open | $470,000 | Purchase Money Mortgage | |
| Previous Owner | $150,000 | Stand Alone Refi Refinance Of Original Loan | |
| Previous Owner | $206,000 | Adjustable Rate Mortgage/ARM | |
| Previous Owner | $212,000 | No Value Available | |
| Previous Owner | $200,000 | No Value Available | |
| Previous Owner | $90,000 | No Value Available |
Property History
| Date | Event | Price | Change | Sq Ft Price |
|---|---|---|---|---|
| 07/17/2025 07/17/25 | For Sale | $525,000 | +5.0% | $215 / Sq Ft |
| 09/12/2023 09/12/23 | Sold | $500,000 | +1.0% | $205 / Sq Ft |
| 07/14/2023 07/14/23 | For Sale | $495,000 | -- | $203 / Sq Ft |
Tax History Compared to Growth
Tax History
| Year | Tax Paid | Tax Assessment Tax Assessment Total Assessment is a certain percentage of the fair market value that is determined by local assessors to be the total taxable value of land and additions on the property. | Land | Improvement |
|---|---|---|---|---|
| 2024 | $4,817 | $435,900 | $159,000 | $276,900 |
| 2023 | $4,817 | $435,900 | $159,000 | $276,900 |
| 2022 | $4,773 | $435,900 | $159,000 | $276,900 |
| 2021 | $4,946 | $342,300 | $131,100 | $211,200 |
| 2020 | $4,946 | $342,300 | $131,100 | $211,200 |
| 2019 | $4,946 | $342,300 | $131,100 | $211,200 |
| 2018 | $4,717 | $300,800 | $126,800 | $174,000 |
| 2017 | $4,605 | $300,800 | $126,800 | $174,000 |
| 2016 | $4,539 | $300,800 | $126,800 | $174,000 |
| 2015 | $4,530 | $291,900 | $119,400 | $172,500 |
| 2014 | $4,519 | $291,900 | $119,400 | $172,500 |
Agents Affiliated with this Home
-
Alpern & Mesenbourg Group
A
Seller's Agent in 2025
Alpern & Mesenbourg Group
Keller Williams Coastal
(203) 464-7289
12 in this area
131 Total Sales
-
Joe Fitzpatrick

Seller's Agent in 2023
Joe Fitzpatrick
RE/MAX Results
(401) 835-2045
18 in this area
698 Total Sales
-
Kathryn LaPlume

Buyer's Agent in 2023
Kathryn LaPlume
RE/MAX ONE
(401) 742-5394
1 in this area
13 Total Sales
Map
Source: State-Wide MLS
MLS Number: 1339179
APN: SKIN-000020-000000-000008
- 04 Carrs Ln
- 182 Laurel Ln
- 4000 Kingstown Rd
- 18 Railroad Ave
- 334 Fairgrounds Rd
- 3506 Kingstown Rd
- 505 Kingstown Rd
- 460 Fairgrounds Rd
- 3436 Kingstown Rd
- 500 Kingstown Rd Unit 3B
- 2 Drake Dr
- 68 Clearview Dr
- 2177 Ministerial Rd
- 57 Kenyon School Rd
- 1860 S County Trail
- 2 Miranda Dr
- 64 Higgins Dr
- 2733 Kingstown Rd
- 19 High Meadow Ln
- 1708 Ministerial Rd
