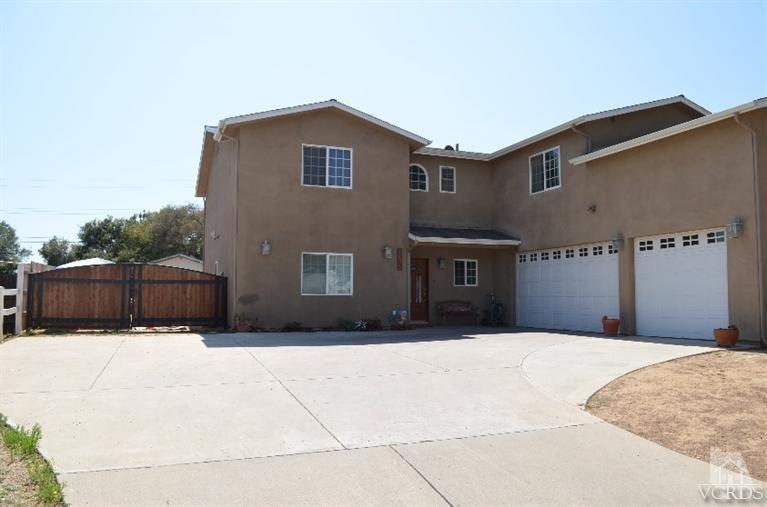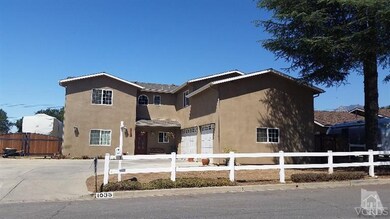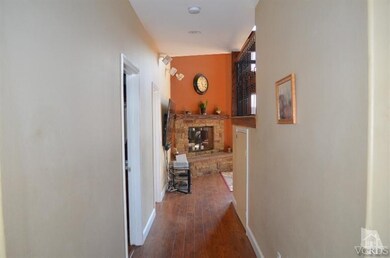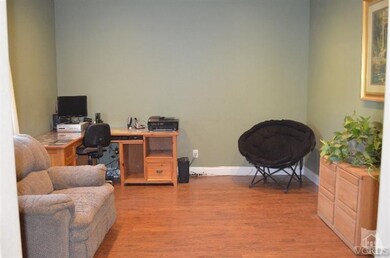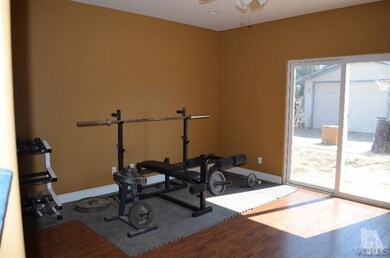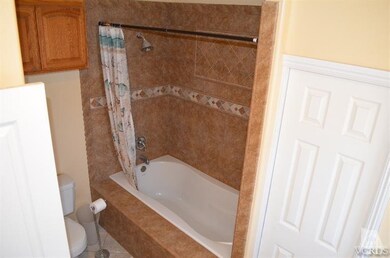
1035 Moreno Dr Ojai, CA 93023
Mira Monte NeighborhoodHighlights
- In Ground Pool
- Solar Power System
- Open Floorplan
- RV Access or Parking
- Primary Bedroom Suite
- Mountain View
About This Home
As of April 2016Come home to this beautifully remodeled 3,273sq.ft.solar home boasting 5 beds+ adl bonus rm,4.5baths,in a desired Ojai neighborhood. Kitchen has gorgeous cherry cabinets w/granite counters,SS appliances,walk-in pantry & large peninsula.Dining area w/French doors to patio.Great rm w/fireplace & lg view windows.Open staircase w/landings over look great rm.Skylight brightens a Jack & Jill Bath w/8'counter & dbl sink.A solartube brings the sun into the 2nd floor laundry rm.Bookshelves line the upstairs hall.Lg master suite w/mtn views,walk-in closet,& bath w/custom tile shower.1st floor w/2nd master suite w/sliding doors,lg bath with 6'soaker tub & custom tile.Finished,vaulted ceiling garage w/loft for extra storage,cabinets,sink & lift for 4 housed autos.Add'l detached 1 car garage w/workbench & hoist,a handy man's dream.RV parking w/cleanout. Pebble stone pool & spa. Back yard property line is set against the Ojai Land Conservancy with miles of trails & views. Easy commute to SB & Vta.
Last Agent to Sell the Property
Tracey Theys-McHale
Century 21 RealEstate Alliance License #01155397 Listed on: 06/02/2015
Last Buyer's Agent
Non Member
Non Member Office
Home Details
Home Type
- Single Family
Est. Annual Taxes
- $10,660
Year Built
- Built in 1961 | Remodeled
Lot Details
- 0.25 Acre Lot
- West Facing Home
- Wrought Iron Fence
- Vinyl Fence
- Wood Fence
- Chain Link Fence
- Rectangular Lot
- Back Yard
- Property is zoned R1-10
Parking
- 5 Car Direct Access Garage
- Parking Storage or Cabinetry
- Parking Available
- Three Garage Doors
- Garage Door Opener
- RV Access or Parking
Property Views
- Mountain
- Valley
Home Design
- Traditional Architecture
- Slab Foundation
- Shingle Roof
- Composition Roof
- Stucco
Interior Spaces
- 3,273 Sq Ft Home
- Open Floorplan
- Cathedral Ceiling
- Ceiling Fan
- Skylights
- Recessed Lighting
- Gas Fireplace
- Double Pane Windows
- French Doors
- Sliding Doors
- Entryway
- Family Room with Fireplace
- Family Room Off Kitchen
- Living Room
- Dining Room
- Home Office
Kitchen
- Eat-In Kitchen
- Breakfast Bar
- <<doubleOvenToken>>
- Gas Cooktop
- Dishwasher
- Kitchen Island
- Granite Countertops
- Disposal
Flooring
- Wood
- Carpet
Bedrooms and Bathrooms
- 5 Bedrooms
- Primary Bedroom on Main
- Primary Bedroom Suite
- Walk-In Closet
- Jack-and-Jill Bathroom
- Granite Bathroom Countertops
- <<tubWithShowerToken>>
Laundry
- Laundry Room
- Laundry on upper level
Eco-Friendly Details
- Energy-Efficient Windows
- Energy-Efficient Lighting
- Solar Power System
Pool
- In Ground Pool
- In Ground Spa
- Fence Around Pool
Outdoor Features
- Covered patio or porch
- Rain Gutters
Utilities
- Two cooling system units
- Forced Air Heating and Cooling System
- Heating System Uses Natural Gas
- Water Heater
- Conventional Septic
Community Details
- Ojai: Other Subdivision
Listing and Financial Details
- Assessor Parcel Number 0180191205
Ownership History
Purchase Details
Home Financials for this Owner
Home Financials are based on the most recent Mortgage that was taken out on this home.Similar Homes in Ojai, CA
Home Values in the Area
Average Home Value in this Area
Purchase History
| Date | Type | Sale Price | Title Company |
|---|---|---|---|
| Grant Deed | $785,000 | Equity Title Los Angeles |
Mortgage History
| Date | Status | Loan Amount | Loan Type |
|---|---|---|---|
| Previous Owner | $417,000 | New Conventional | |
| Previous Owner | $79,300 | Credit Line Revolving | |
| Previous Owner | $504,000 | New Conventional | |
| Previous Owner | $574,000 | Fannie Mae Freddie Mac | |
| Previous Owner | $200,000 | Credit Line Revolving | |
| Previous Owner | $300,000 | Unknown | |
| Previous Owner | $135,000 | Credit Line Revolving | |
| Previous Owner | $100,000 | Credit Line Revolving | |
| Previous Owner | $55,000 | Credit Line Revolving |
Property History
| Date | Event | Price | Change | Sq Ft Price |
|---|---|---|---|---|
| 07/06/2025 07/06/25 | Price Changed | $1,775,000 | -1.1% | $538 / Sq Ft |
| 05/20/2025 05/20/25 | Price Changed | $1,795,000 | -4.3% | $544 / Sq Ft |
| 03/13/2025 03/13/25 | Price Changed | $1,875,000 | -3.8% | $568 / Sq Ft |
| 01/23/2025 01/23/25 | Price Changed | $1,950,000 | -2.3% | $591 / Sq Ft |
| 12/27/2024 12/27/24 | For Sale | $1,995,000 | 0.0% | $605 / Sq Ft |
| 12/25/2024 12/25/24 | Off Market | $1,995,000 | -- | -- |
| 12/05/2024 12/05/24 | For Sale | $1,995,000 | +154.1% | $605 / Sq Ft |
| 04/27/2016 04/27/16 | Sold | $785,000 | -10.3% | $240 / Sq Ft |
| 11/23/2015 11/23/15 | Pending | -- | -- | -- |
| 06/02/2015 06/02/15 | For Sale | $875,000 | -- | $267 / Sq Ft |
Tax History Compared to Growth
Tax History
| Year | Tax Paid | Tax Assessment Tax Assessment Total Assessment is a certain percentage of the fair market value that is determined by local assessors to be the total taxable value of land and additions on the property. | Land | Improvement |
|---|---|---|---|---|
| 2024 | $10,660 | $911,053 | $592,476 | $318,577 |
| 2023 | $10,283 | $893,190 | $580,859 | $312,331 |
| 2022 | $10,114 | $875,677 | $569,470 | $306,207 |
| 2021 | $10,069 | $858,507 | $558,304 | $300,203 |
| 2020 | $9,818 | $849,706 | $552,580 | $297,126 |
| 2019 | $9,522 | $833,046 | $541,746 | $291,300 |
| 2018 | $9,441 | $816,713 | $531,124 | $285,589 |
| 2017 | $9,255 | $800,700 | $520,710 | $279,990 |
| 2016 | $5,260 | $432,499 | $102,558 | $329,941 |
| 2015 | $5,217 | $426,004 | $101,018 | $324,986 |
| 2014 | $4,977 | $417,661 | $99,040 | $318,621 |
Agents Affiliated with this Home
-
Robin Williams

Seller's Agent in 2024
Robin Williams
LIV Sotheby's International Realty Ojai
(805) 798-2025
11 in this area
41 Total Sales
-
T
Seller's Agent in 2016
Tracey Theys-McHale
Century 21 RealEstate Alliance
-
Deidra Licata

Seller Co-Listing Agent in 2016
Deidra Licata
Coldwell Banker Realty
(805) 746-1978
23 Total Sales
-
N
Buyer's Agent in 2016
Non Member
Non Member Office
Map
Source: Ventura County Regional Data Share
MLS Number: V0-215008208
APN: 018-0-191-205
- 1104 Mariano Dr
- 1111 Mariano Dr
- 1107 S Rice Rd
- 1225 S Rice Rd Unit 9
- 1189 S Rice Rd
- 12986 Macdonald Dr
- 1273 S Rice Rd Unit 100
- 1273 S Rice Rd Unit 59
- 1273 S Rice Rd Unit 37
- 995 S La Luna Ave
- 1419 Trusty Ln
- 1210 S La Luna Ave
- 1400 Park Dr
- 984 Baldwin Rd
- 157 La Plaza Way
- 157 La Plaza Way Unit 157
- 1348 Cruzero St
- 65 Don Antonio Way Unit 65
- 65 Don Antonio Way
- 908 Tico Rd
