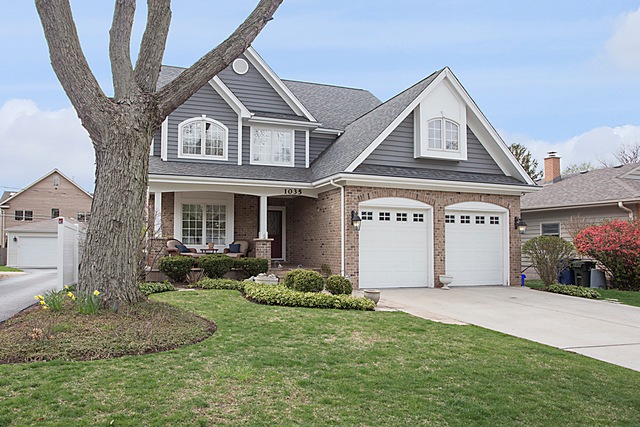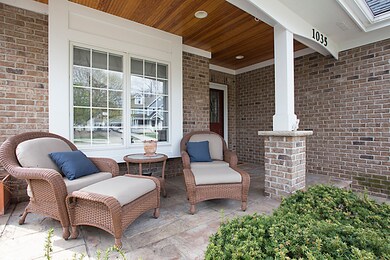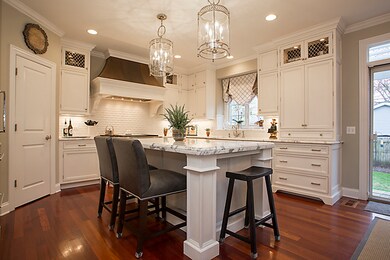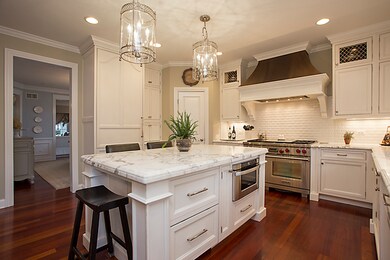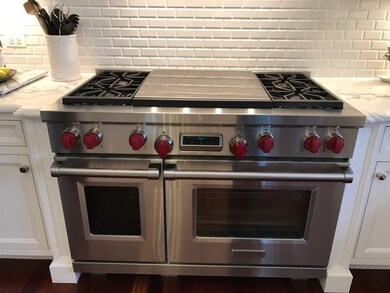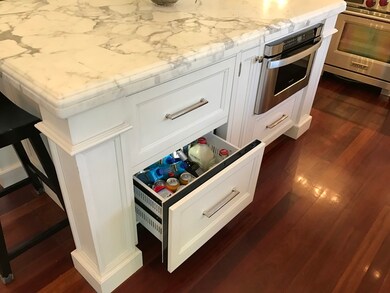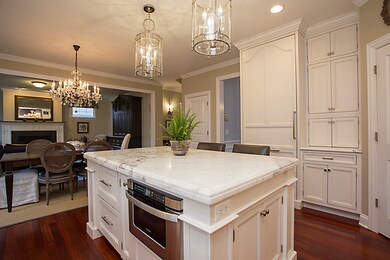
1035 N Main St Naperville, IL 60563
North Naperville NeighborhoodEstimated Value: $931,000 - $1,222,000
Highlights
- Wood Flooring
- Whirlpool Bathtub
- Attached Garage
- Mill Street Elementary School Rated A+
- Home Office
- Wet Bar
About This Home
As of July 2017There is no comparison between the amenities you get in this perfectly maintained, one-owner house, and any new construction in this price range. Spectacular $100K+ remodeled professional kitchen with marble countertops, 48" Wolf range, Sub-Zero R/F and dual beverage drawers in oversized island. Family room includes $10K+ entertainment center and in-wall speakers. Custom lighting and top finishes throughout the house. Finished basement with wet-bar, full bath, movie room with projector/screen included, custom built-in cabinets, playroom that can be converted to 5th BR, plus two walk-in storage areas. Custom pavers in front entryway and back patio with built-in BBQ grill and sitting area. Finished garage with cabinets, storage shelfs & floors. In-ground sprinkler system with two fountains. You already know all of the great benefits of the downtown Naperville area along with the amazing schools. You must see this house before you even consider an offer on another house.
Last Listed By
James Newton
Riverwalk Realty License #475153045 Listed on: 04/15/2017
Home Details
Home Type
- Single Family
Est. Annual Taxes
- $15,777
Year Built
- 2005
Lot Details
- 6,534
Parking
- Attached Garage
- Garage Door Opener
- Garage Is Owned
Home Design
- Brick Exterior Construction
- Frame Construction
Interior Spaces
- Wet Bar
- Entrance Foyer
- Dining Area
- Home Office
- Wood Flooring
Kitchen
- Breakfast Bar
- Oven or Range
- Range Hood
- Microwave
- High End Refrigerator
- Freezer
- Dishwasher
- Wine Cooler
- Kitchen Island
- Disposal
Bedrooms and Bathrooms
- Primary Bathroom is a Full Bathroom
- Dual Sinks
- Whirlpool Bathtub
- Separate Shower
Laundry
- Laundry on main level
- Dryer
- Washer
Finished Basement
- Basement Fills Entire Space Under The House
- Finished Basement Bathroom
Utilities
- Central Air
- Heating System Uses Gas
Ownership History
Purchase Details
Home Financials for this Owner
Home Financials are based on the most recent Mortgage that was taken out on this home.Purchase Details
Purchase Details
Home Financials for this Owner
Home Financials are based on the most recent Mortgage that was taken out on this home.Purchase Details
Home Financials for this Owner
Home Financials are based on the most recent Mortgage that was taken out on this home.Purchase Details
Home Financials for this Owner
Home Financials are based on the most recent Mortgage that was taken out on this home.Purchase Details
Home Financials for this Owner
Home Financials are based on the most recent Mortgage that was taken out on this home.Similar Homes in the area
Home Values in the Area
Average Home Value in this Area
Purchase History
| Date | Buyer | Sale Price | Title Company |
|---|---|---|---|
| Yu Vincent | $777,000 | National Title Solutions Inc | |
| Morgan Tammy Lynn | -- | None Available | |
| Hanft Paul D | $793,000 | Ctic | |
| C T Schillerstrom Construction Inc | -- | -- | |
| Schillerstrom Curtis T | $237,000 | First American Title Ins Co | |
| Thomas Kimball J | $139,000 | First American Title |
Mortgage History
| Date | Status | Borrower | Loan Amount |
|---|---|---|---|
| Open | Vu Vincent | $355,000 | |
| Closed | Yu Vincent | $420,000 | |
| Previous Owner | Hanft Paul D | $100,000 | |
| Previous Owner | Hanft Paul D | $348,000 | |
| Previous Owner | Hanft Paul D | $395,000 | |
| Previous Owner | Hanft Paul D | $417,000 | |
| Previous Owner | Morgan Tammy Lynn | $151,000 | |
| Previous Owner | Hanft Paul D | $633,879 | |
| Previous Owner | Schillerstrom Curtis T | $592,000 | |
| Previous Owner | Schillerstrom Curtis T | $190,000 | |
| Previous Owner | Thomas Kimball J | $149,900 | |
| Previous Owner | Thomas Kimball J | $105,000 |
Property History
| Date | Event | Price | Change | Sq Ft Price |
|---|---|---|---|---|
| 07/14/2017 07/14/17 | Sold | $777,000 | 0.0% | $235 / Sq Ft |
| 06/30/2017 06/30/17 | Off Market | $777,000 | -- | -- |
| 04/21/2017 04/21/17 | Pending | -- | -- | -- |
| 04/15/2017 04/15/17 | For Sale | $774,900 | -- | $235 / Sq Ft |
Tax History Compared to Growth
Tax History
| Year | Tax Paid | Tax Assessment Tax Assessment Total Assessment is a certain percentage of the fair market value that is determined by local assessors to be the total taxable value of land and additions on the property. | Land | Improvement |
|---|---|---|---|---|
| 2023 | $15,777 | $251,160 | $72,850 | $178,310 |
| 2022 | $15,784 | $250,280 | $72,060 | $178,220 |
| 2021 | $15,235 | $241,350 | $69,490 | $171,860 |
| 2020 | $15,187 | $241,350 | $69,490 | $171,860 |
| 2019 | $14,654 | $229,550 | $66,090 | $163,460 |
| 2018 | $13,656 | $227,700 | $64,600 | $163,100 |
| 2017 | $13,381 | $219,980 | $62,410 | $157,570 |
| 2016 | $13,064 | $211,110 | $59,890 | $151,220 |
| 2015 | $13,090 | $200,440 | $56,860 | $143,580 |
| 2014 | $13,105 | $183,540 | $53,720 | $129,820 |
| 2013 | $13,014 | $184,810 | $54,090 | $130,720 |
Agents Affiliated with this Home
-
J
Seller's Agent in 2017
James Newton
Riverwalk Realty
-
Kerri Mahon

Buyer's Agent in 2017
Kerri Mahon
@ Properties
(708) 975-2185
81 Total Sales
Map
Source: Midwest Real Estate Data (MRED)
MLS Number: MRD09595589
APN: 07-12-416-011
- 1019 N Webster St
- 1114 N Webster St
- 905 N Webster St
- 1052 N Mill St Unit 304
- 1052 N Mill St Unit 207
- 1314 N Eagle St
- 520 Burning Tree Ln Unit 206
- 1004 N Mill St Unit 106
- 1105 N Mill St Unit 215
- 1105 N Mill St Unit 116
- 209 E 12th Ave
- 658 N Webster St
- 831 N Ellsworth St
- 1001 N Mill St Unit 310
- 660 N Eagle St
- 847 N Brainard St
- 950 N Brainard St
- 717 N Brainard St
- 715 N Brainard St
- 410 Kensington Ct Unit 410
- 1035 N Main St
- 1025 N Main St
- 1041 N Main St
- 1021 N Main St
- 104 W 11th Ave
- 104 W 11th Ave Unit 302
- 1032 N Webster St
- 1026 N Webster St
- 1036 N Webster St
- 1015 N Main St
- 1040 N Webster St
- 1032 N Main St
- 1028 N Main St
- 1022 N Webster St
- 1011 N Main St
- 1024 N Main St
- 1036 N Main St
- 1016 N Webster St
- 1042 N Main St
- 1105 N Main St
