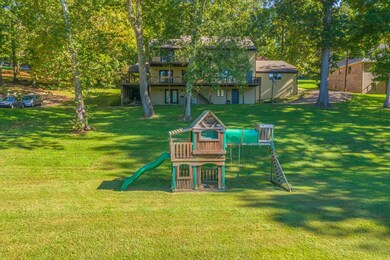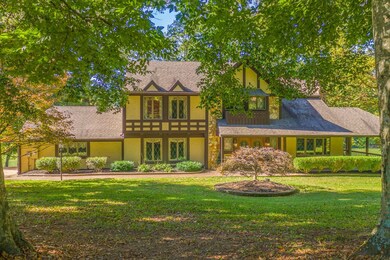
1035 Panther Creek Rd Morristown, TN 37814
Highlights
- Waterfront
- Contemporary Architecture
- Bonus Room
- Deck
- Wood Flooring
- Solid Surface Countertops
About This Home
As of August 2024Enjoy this distinctive English Tudor style home! The home sits on Panther Lake which is a spring fed lake . Enjoy your canoe or paddle board right in your backyard . Enjoy a dock as you sit and enjoy the water each day. (The dock is shared). The kitchen is a focal point with custom cabinets by Gary Keith. The counter tops are quartz. Enjoy 2 ovens, smooth top stove, microwave, dishwasher, and refrigerator. The owner is also including the washer/dryer. Enjoy a large owner's suite upstairs with 2 walk in closets plus 3 additional storage closets. Bedroom 2 and 3 are located on the upper level with access to a hall bath. The lower level features a den plus a room that is currently used a bedroom. This extra room has a private bath. Craftmanship is prevalent as the archways are all hand trimmed. The custom rods and drapes remain. This home is located close to shopping, medical, and Panther Creek State Park.
Last Agent to Sell the Property
CASTLE & ASSOCIATES REAL ESTATE License #271556 Listed on: 10/19/2021
Home Details
Home Type
- Single Family
Est. Annual Taxes
- $1,502
Year Built
- Built in 1980
Lot Details
- 1.18 Acre Lot
- Waterfront
- Level Lot
Parking
- 2 Car Garage
- Parking Accessed On Kitchen Level
Home Design
- Contemporary Architecture
- Block Foundation
- Shingle Roof
- Wood Siding
- Stucco
Interior Spaces
- 2-Story Property
- Double Pane Windows
- Window Treatments
- Family Room with Fireplace
- Living Room with Fireplace
- Den
- Bonus Room
Kitchen
- Double Oven
- Range Hood
- Microwave
- Dishwasher
- Solid Surface Countertops
Flooring
- Wood
- Carpet
- Tile
Bedrooms and Bathrooms
- 3 Bedrooms
- Walk-In Closet
Laundry
- Laundry Room
- Laundry on lower level
- Washer
Finished Basement
- Walk-Out Basement
- Block Basement Construction
- Natural lighting in basement
Home Security
- Home Security System
- Fire and Smoke Detector
Outdoor Features
- Deck
- Covered patio or porch
- Separate Outdoor Workshop
Utilities
- Central Air
- Heating System Uses Natural Gas
- Electric Water Heater
- Septic Tank
- Cable TV Available
Listing and Financial Details
- Assessor Parcel Number 006.00
Community Details
Overview
- No Home Owners Association
- Panther Lake Subdivision
Amenities
- Laundry Facilities
Ownership History
Purchase Details
Home Financials for this Owner
Home Financials are based on the most recent Mortgage that was taken out on this home.Purchase Details
Home Financials for this Owner
Home Financials are based on the most recent Mortgage that was taken out on this home.Purchase Details
Home Financials for this Owner
Home Financials are based on the most recent Mortgage that was taken out on this home.Purchase Details
Purchase Details
Purchase Details
Purchase Details
Similar Homes in Morristown, TN
Home Values in the Area
Average Home Value in this Area
Purchase History
| Date | Type | Sale Price | Title Company |
|---|---|---|---|
| Warranty Deed | $650,000 | Colonial Title Group | |
| Warranty Deed | $450,000 | None Listed On Document | |
| Warranty Deed | $349,900 | None Available | |
| Deed | -- | -- | |
| Warranty Deed | -- | -- | |
| Deed | -- | -- | |
| Warranty Deed | $7,900 | -- |
Mortgage History
| Date | Status | Loan Amount | Loan Type |
|---|---|---|---|
| Open | $617,500 | New Conventional | |
| Closed | $345,000 | New Conventional | |
| Previous Owner | $349,900 | VA | |
| Previous Owner | $349,900 | VA |
Property History
| Date | Event | Price | Change | Sq Ft Price |
|---|---|---|---|---|
| 07/21/2025 07/21/25 | Pending | -- | -- | -- |
| 07/07/2025 07/07/25 | Price Changed | $725,000 | 0.0% | $197 / Sq Ft |
| 07/07/2025 07/07/25 | For Sale | $725,000 | -3.3% | $197 / Sq Ft |
| 06/23/2025 06/23/25 | Pending | -- | -- | -- |
| 04/17/2025 04/17/25 | Price Changed | $750,000 | -6.1% | $204 / Sq Ft |
| 03/26/2025 03/26/25 | Price Changed | $799,000 | -3.2% | $217 / Sq Ft |
| 03/17/2025 03/17/25 | For Sale | $825,000 | +26.9% | $224 / Sq Ft |
| 08/22/2024 08/22/24 | Sold | $650,000 | 0.0% | $176 / Sq Ft |
| 08/06/2024 08/06/24 | For Sale | $649,900 | 0.0% | $176 / Sq Ft |
| 07/19/2024 07/19/24 | Pending | -- | -- | -- |
| 07/17/2024 07/17/24 | For Sale | $649,900 | +44.4% | $176 / Sq Ft |
| 12/30/2021 12/30/21 | Sold | $450,000 | -10.0% | $149 / Sq Ft |
| 12/10/2021 12/10/21 | Pending | -- | -- | -- |
| 10/19/2021 10/19/21 | For Sale | $499,900 | +42.9% | $166 / Sq Ft |
| 09/24/2020 09/24/20 | Sold | $349,900 | 0.0% | $116 / Sq Ft |
| 08/23/2020 08/23/20 | Pending | -- | -- | -- |
| 08/01/2020 08/01/20 | For Sale | $349,900 | -- | $116 / Sq Ft |
Tax History Compared to Growth
Tax History
| Year | Tax Paid | Tax Assessment Tax Assessment Total Assessment is a certain percentage of the fair market value that is determined by local assessors to be the total taxable value of land and additions on the property. | Land | Improvement |
|---|---|---|---|---|
| 2024 | $1,567 | $79,550 | $8,150 | $71,400 |
| 2023 | $1,539 | $79,550 | $0 | $0 |
| 2022 | $1,502 | $76,250 | $8,150 | $68,100 |
| 2021 | $1,502 | $76,250 | $8,150 | $68,100 |
| 2020 | $1,163 | $76,250 | $8,150 | $68,100 |
| 2019 | $1,133 | $53,175 | $7,200 | $45,975 |
| 2018 | $1,133 | $53,175 | $7,200 | $45,975 |
| 2017 | $1,133 | $53,175 | $7,200 | $45,975 |
| 2016 | $1,058 | $53,175 | $7,200 | $45,975 |
| 2015 | $984 | $53,175 | $7,200 | $45,975 |
| 2014 | -- | $53,175 | $7,200 | $45,975 |
| 2013 | -- | $53,300 | $0 | $0 |
Agents Affiliated with this Home
-
LISA BROWN

Seller's Agent in 2025
LISA BROWN
Crye-Leike Lakeway West
(423) 312-9919
261 Total Sales
-
Karl Brown

Seller Co-Listing Agent in 2025
Karl Brown
Crye-Leike Premier Real Estate LLC
(423) 200-8887
137 Total Sales
-
N
Buyer's Agent in 2025
Non Member
Non Member - Sales
-
Robin Epps
R
Seller's Agent in 2024
Robin Epps
Crye-Leike Lakeway Real Estate
(423) 312-6475
154 Total Sales
-
SHELLY MASCARO
S
Buyer's Agent in 2024
SHELLY MASCARO
Oven Creek Realty
(305) 979-6472
11 Total Sales
-
GRETA CLARK

Seller's Agent in 2021
GRETA CLARK
CASTLE & ASSOCIATES REAL ESTATE
(423) 312-1888
137 Total Sales
Map
Source: Lakeway Area Association of REALTORS®
MLS Number: 604454
APN: 040P-B-006.00
- 1090 Panther Creek Rd
- 968 Cedar Trace Ln
- 5700 Academy Dr
- 5715 Academy Dr
- 5725 Academy Dr
- 1031 Hickory View Dr
- 1051 Hickory View Dr
- 4537 Horseshoe Trail
- 711 Panther Creek Ct
- 1007 Shadow Wood Ln
- 4432 Old Colony Ln
- 994 Pinewood Cir
- 665 Pinewood Cir
- 640 Pinewood Cir
- 1013 Shadow Wood Ln
- 422 Willow Tree Ln
- 426 Willow Tree Ln
- 0 Brentwood & Murrell Rd & Grist
- 1074 Hickory View Dr
- 00 Fox Dr






