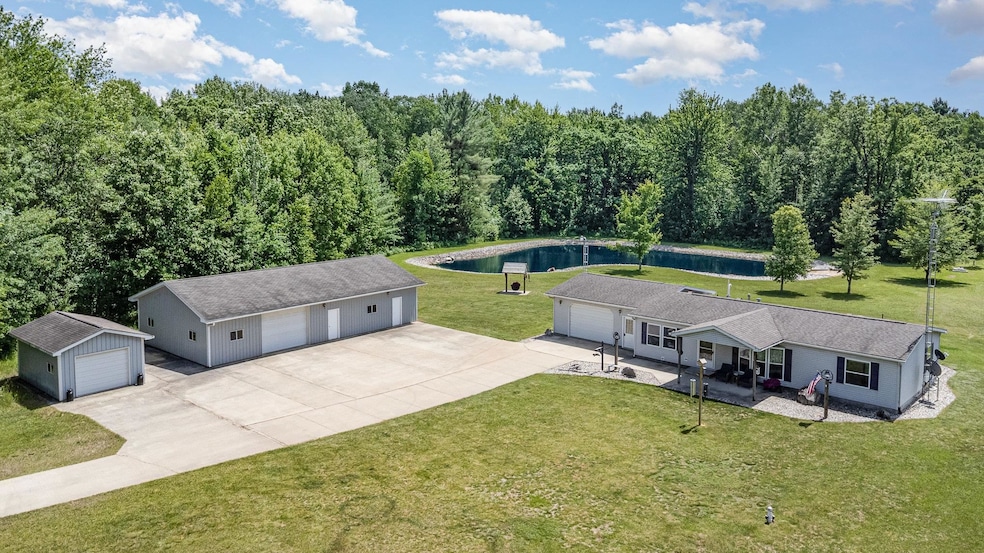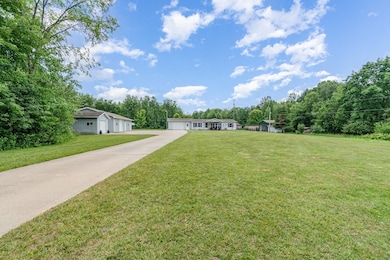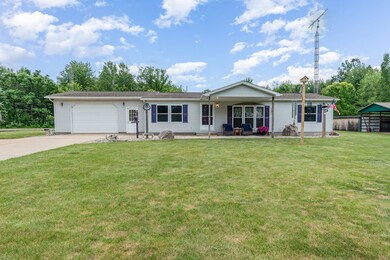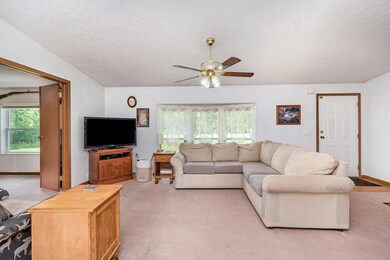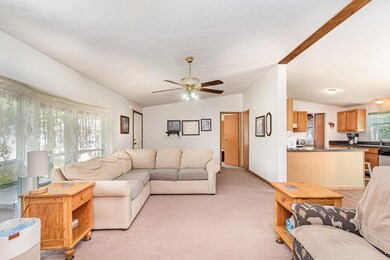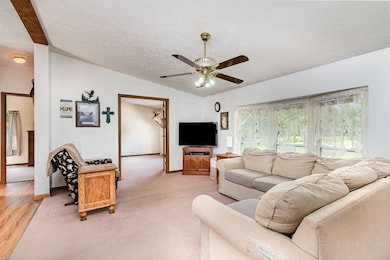
$349,900
- 3 Beds
- 2 Baths
- 1,644 Sq Ft
- 4772 S Bard Rd
- Beaverton, MI
Welcome to your private riverfront retreat on the South Branch Tobacco River, where nature, comfort, and opportunity all come together. This 3-bedroom, 2-bath home sits on 1.5 acres with over 300 feet of direct river frontage—offering the perfect setting for fishing, kayaking, or simply unwinding by the water. Step inside and you’ll immediately find a convenient first-floor laundry area, leading
Travis Scott EXP Realty
