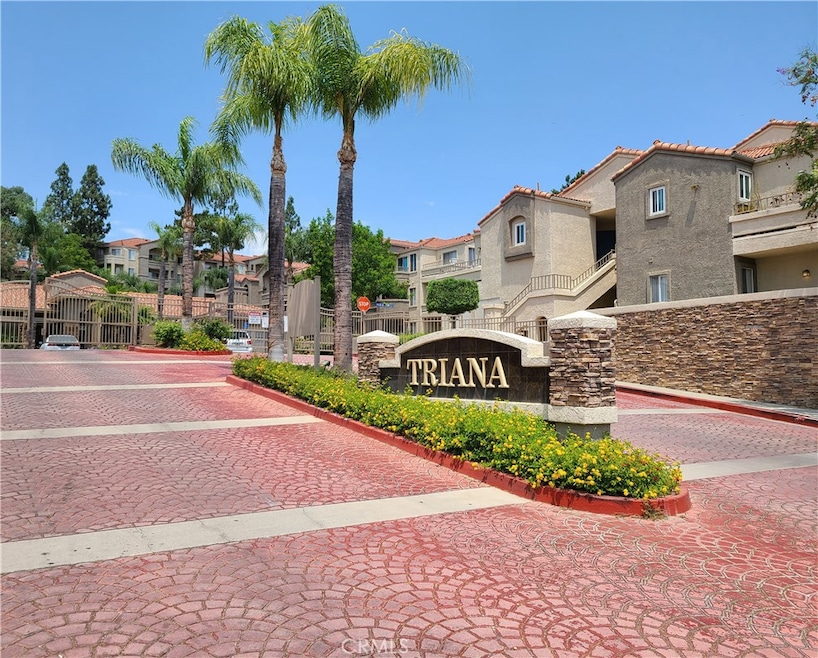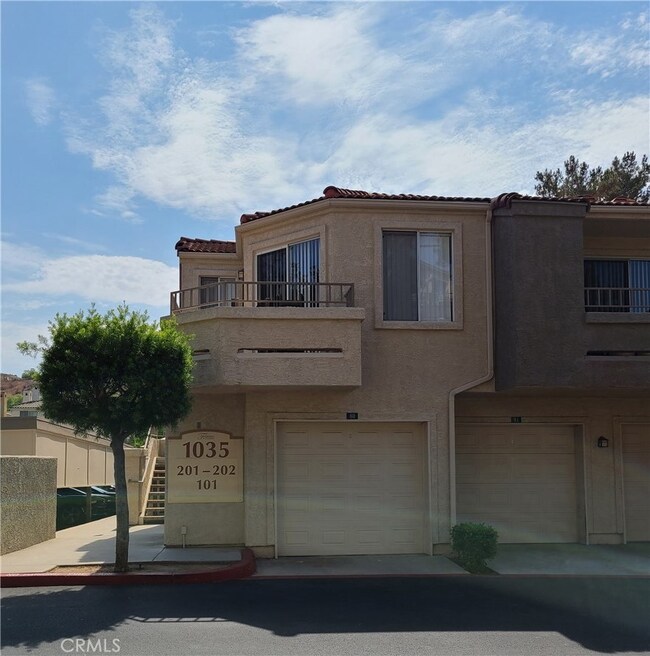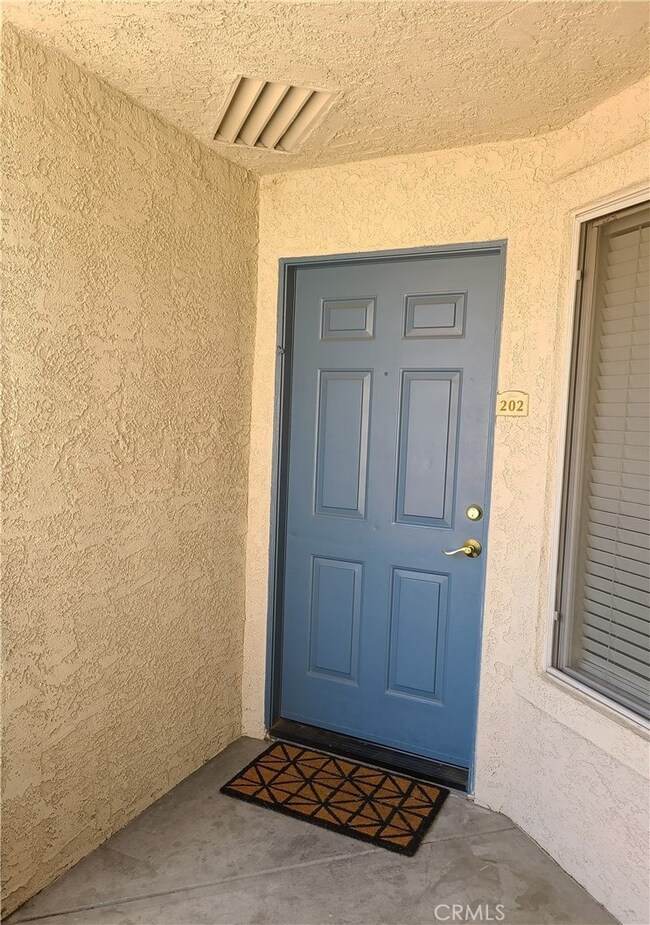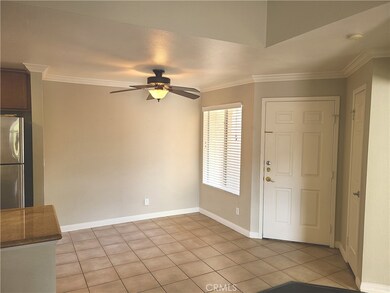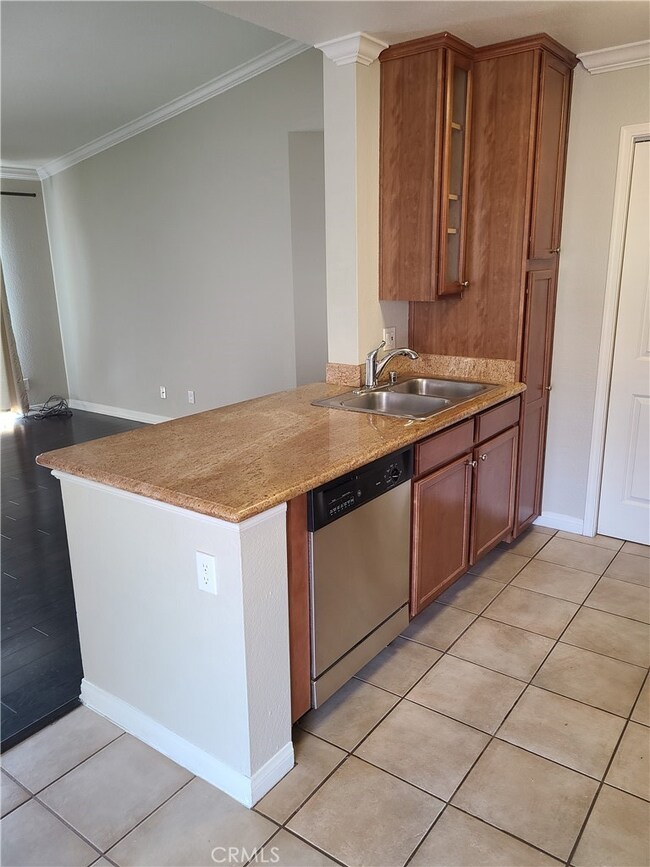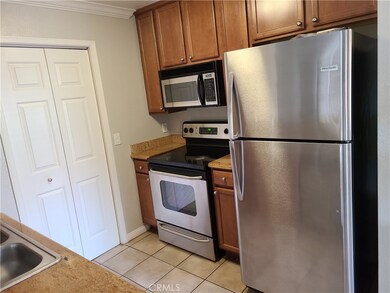
1035 Vista Del Cerro Dr Unit 202 Corona, CA 92879
Corona Ranch NeighborhoodEstimated Value: $476,000 - $489,373
Highlights
- Fitness Center
- No Units Above
- Gated Community
- In Ground Pool
- Primary Bedroom Suite
- 2-minute walk to Parkview Park
About This Home
As of September 2021Welcome to Triana! Beautiful Well Kept Gated Condo Community. Located in the Highly Desirable Corona Hills Area. Residential Condo Living at its Best. Condo features 2 Beds 2 Baths and 1 Car Garage. Features, Laminate Flooring, Tile, Crown Molding throughout, and New Carpet in Both Bedrooms. Living Room is Large Plenty of Room for your Sofa, Chairs, Entertainment Center etc... Good Sized Kitchen features Granite Counters, Stainless Steel Sink and Nice Wood Cabinets. Stainless Steel are included Refrigerator, Dishwasher, and Built-In Microwave. There is an Indoor Laundry Closet off Kitchen with Washer & Dryer. There are 2 Good Sized Master Bedrooms. The 1st Master Bedroom has it's own Full Bath with Granite Counters, Tile Floor, Walk-In Closet, and it's own Private Terrace Patio just outside the Sliding Glass Door. The 2nd Master Bedroom has a Hallway Full Bath with Granite Counter and Tile Floor. Located just outside the Bedroom Door. There is also a Slider to Access Large Terrace Patio Area off Living Room from Bedroom. HOA Amenities include Pool, Spa, Gym, BBQ area with Tables, and lots of Sidewalk for Walking Around. Mailboxes are Centrally located. This Corona Location could not be Better. Commuter Friendly Location close to the 91/15 Freeways. Schools and shopping (Albertson's, Walmart, Costco, etc...) are nearby and there is also Lots of Restaurants for all your Dining Needs! Park is Located Within Walking Distance of the Condo. Show Today! Your Buyers will Love This Upstairs End Corner Unit!
Last Agent to Sell the Property
CALIFORNIA DREAMS REALTY License #01706056 Listed on: 08/01/2021
Property Details
Home Type
- Condominium
Est. Annual Taxes
- $4,571
Year Built
- Built in 1991
Lot Details
- Property fronts a private road
- No Units Above
- End Unit
- 1 Common Wall
HOA Fees
- $317 Monthly HOA Fees
Parking
- 1 Car Attached Garage
- Parking Available
- Single Garage Door
Property Views
- Hills
- Neighborhood
Home Design
- Modern Architecture
- Turnkey
- Slab Foundation
- Fire Rated Drywall
- Stucco
Interior Spaces
- 1,086 Sq Ft Home
- 1-Story Property
- Open Floorplan
- Crown Molding
- Blinds
- Window Screens
- Sliding Doors
- Panel Doors
- Living Room
- Living Room Balcony
- L-Shaped Dining Room
Kitchen
- Eat-In Kitchen
- Electric Oven
- Electric Range
- Free-Standing Range
- Recirculated Exhaust Fan
- Microwave
- Dishwasher
- ENERGY STAR Qualified Appliances
- Granite Countertops
- Disposal
Flooring
- Laminate
- Tile
Bedrooms and Bathrooms
- 2 Main Level Bedrooms
- Primary Bedroom Suite
- Double Master Bedroom
- Walk-In Closet
- Upgraded Bathroom
- 2 Full Bathrooms
- Granite Bathroom Countertops
- Bidet
- Private Water Closet
- Low Flow Toliet
- Bathtub with Shower
- Low Flow Shower
- Exhaust Fan In Bathroom
- Closet In Bathroom
Laundry
- Laundry Room
- Dryer
- Washer
Home Security
Accessible Home Design
- Doors swing in
- No Interior Steps
Pool
- In Ground Pool
- Heated Spa
- In Ground Spa
Outdoor Features
- Slab Porch or Patio
- Exterior Lighting
Location
- Property is near a park
Utilities
- Forced Air Heating and Cooling System
- Heating System Uses Natural Gas
- High-Efficiency Water Heater
- Sewer Assessments
- Phone Available
- Cable TV Available
Listing and Financial Details
- Legal Lot and Block 1 / 8
- Tax Tract Number 24638
- Assessor Parcel Number 122413046
Community Details
Overview
- 327 Units
- Triana Association, Phone Number (949) 538-5136
- Vintage Group HOA
- Horsethief Canyon Subdivision
Amenities
- Community Barbecue Grill
- Clubhouse
Recreation
- Fitness Center
- Community Pool
- Community Spa
Security
- Gated Community
- Carbon Monoxide Detectors
- Fire and Smoke Detector
Ownership History
Purchase Details
Home Financials for this Owner
Home Financials are based on the most recent Mortgage that was taken out on this home.Purchase Details
Purchase Details
Purchase Details
Home Financials for this Owner
Home Financials are based on the most recent Mortgage that was taken out on this home.Purchase Details
Home Financials for this Owner
Home Financials are based on the most recent Mortgage that was taken out on this home.Similar Homes in Corona, CA
Home Values in the Area
Average Home Value in this Area
Purchase History
| Date | Buyer | Sale Price | Title Company |
|---|---|---|---|
| Taniels Lian | $380,000 | First American Title Company | |
| Rust Wallace F | -- | None Available | |
| Rust Wallace F | $185,000 | Landwood Title | |
| Gallagher Kenneth W | $175,000 | Landwood Title | |
| Miller John C | $307,000 | Stewart Title Of Ca Inc |
Mortgage History
| Date | Status | Borrower | Loan Amount |
|---|---|---|---|
| Open | Taniels Lian | $48,300 | |
| Open | Taniels Lian | $304,000 | |
| Previous Owner | Miller John C | $245,520 | |
| Closed | Miller John C | $61,380 |
Property History
| Date | Event | Price | Change | Sq Ft Price |
|---|---|---|---|---|
| 09/22/2021 09/22/21 | Sold | $380,000 | +2.0% | $350 / Sq Ft |
| 08/09/2021 08/09/21 | Pending | -- | -- | -- |
| 08/01/2021 08/01/21 | For Sale | $372,500 | 0.0% | $343 / Sq Ft |
| 08/17/2018 08/17/18 | Rented | $1,750 | 0.0% | -- |
| 08/03/2018 08/03/18 | Under Contract | -- | -- | -- |
| 07/16/2018 07/16/18 | Off Market | $1,750 | -- | -- |
| 07/12/2018 07/12/18 | For Rent | $1,750 | +17.1% | -- |
| 01/05/2015 01/05/15 | Rented | $1,495 | 0.0% | -- |
| 01/05/2015 01/05/15 | For Rent | $1,495 | 0.0% | -- |
| 10/09/2013 10/09/13 | Sold | $175,000 | 0.0% | $161 / Sq Ft |
| 08/12/2013 08/12/13 | Price Changed | $175,000 | 0.0% | $161 / Sq Ft |
| 05/15/2013 05/15/13 | Pending | -- | -- | -- |
| 04/02/2013 04/02/13 | Off Market | $175,000 | -- | -- |
| 03/21/2013 03/21/13 | For Sale | $135,000 | -- | $124 / Sq Ft |
Tax History Compared to Growth
Tax History
| Year | Tax Paid | Tax Assessment Tax Assessment Total Assessment is a certain percentage of the fair market value that is determined by local assessors to be the total taxable value of land and additions on the property. | Land | Improvement |
|---|---|---|---|---|
| 2023 | $4,571 | $387,600 | $61,200 | $326,400 |
| 2022 | $4,431 | $380,000 | $60,000 | $320,000 |
| 2021 | $2,526 | $209,504 | $56,620 | $152,884 |
| 2020 | $2,500 | $207,357 | $56,040 | $151,317 |
| 2019 | $2,446 | $203,292 | $54,942 | $148,350 |
| 2018 | $2,394 | $199,307 | $53,866 | $145,441 |
| 2017 | $2,337 | $195,400 | $52,810 | $142,590 |
| 2016 | $2,312 | $191,570 | $51,775 | $139,795 |
| 2015 | $2,263 | $188,696 | $50,999 | $137,697 |
| 2014 | $2,078 | $175,000 | $50,000 | $125,000 |
Agents Affiliated with this Home
-
CHARLES PITTMAN
C
Seller's Agent in 2021
CHARLES PITTMAN
CALIFORNIA DREAMS REALTY
(909) 730-4892
1 in this area
40 Total Sales
-
Dionne Jackson

Buyer's Agent in 2021
Dionne Jackson
Realty ONE Group United
(310) 904-2701
1 in this area
18 Total Sales
-
Trisha Heckendorn
T
Seller's Agent in 2015
Trisha Heckendorn
HOMEQUEST REAL ESTATE
(909) 374-8704
10 Total Sales
-
JULIE KING

Seller's Agent in 2013
JULIE KING
BERKSHIRE HATHAWAY HOMESERVICES CALIFORNIA PROPERTIES
(909) 969-4962
1 in this area
25 Total Sales
Map
Source: California Regional Multiple Listing Service (CRMLS)
MLS Number: IV21163820
APN: 122-413-046
- 2040 Las Colinas Cir Unit 104
- 2045 Las Colinas Cir Unit 103
- 1050 Ginger Cir
- 1023 Vista Del Cerro Dr Unit 205
- 1995 Las Colinas Cir Unit 307
- 1980 Las Colinas Cir Unit 301
- 1980 Las Colinas Cir Unit 206
- 1980 Las Colinas Cir Unit 208
- 2130 Almeria St Unit 101
- 1931 Madera Cir
- 1114 Casandra Ln
- 2164 Thyme Dr
- 2143 Saddleback Dr
- 1301 Dill Cir
- 1310 Parsley Ln
- 2225 Indigo Hills Dr Unit 3
- 798 Villa Montes Cir
- 1561 El Paso Dr
- 777 N Temescal St Unit 88
- 2420 Lenai Cir
- 1035 Vista Del Cerro Dr Unit 204
- 1035 Vista Del Cerro Dr Unit 202
- 1035 Vista Del Cerro Dr Unit 201
- 1035 Vista Del Cerro Dr Unit 102
- 1035 Vista Del Cerro Dr Unit 101
- 1035 Vista Del Cerro Dr Unit 203
- 2040 Las Colinas #301
- 1027 Vista Del Cerro Dr Unit 204
- 1027 Vista Del Cerro Dr Unit 203
- 1027 Vista Del Cerro Dr Unit 202
- 1027 Vista Del Cerro Dr Unit 101
- 1027 Vista Del Cerro Dr Unit 201
- 1027 Vista Del Cerro Dr Unit 102
- 2040 Las Colinas Cir
- 2040 Las Colinas Cir Unit 208
- 2040 Las Colinas Cir Unit 207
- 2040 Las Colinas Cir Unit 206
- 2040 Las Colinas Cir Unit 205
- 2040 Las Colinas Cir Unit 204
- 2040 Las Colinas Cir Unit 203
