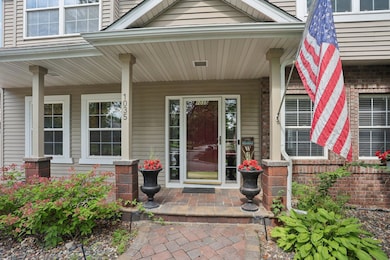1035 Walnut Ridge Dr Saint Paul, MN 55123
Estimated payment $3,512/month
Highlights
- Deck
- No HOA
- Home Office
- Northview Elementary School Rated A-
- Game Room
- Stainless Steel Appliances
About This Home
Welcome to 1035 Walnut Ridge Drive, Eagan, MN—an exceptional, updated two-story home in one of Eagan’s most sought-after neighborhoods! This residence boasts a high-end kitchen perfect for culinary enthusiasts, four spacious bedrooms upstairs including a luxurious primary suite, and a main floor office ideal for remote work or study. Enjoy cozy evenings by the gas fireplace in the inviting family room, or entertain guests on the beautiful deck overlooking your landscaped yard. The three-car garage offers ample storage, and newer paver driveway, new roof (2023), while the paid-for solar panel system(2024) saves you hundreds of dollars on your monthly energy bill. EV charger in garage, and lawn sprinkler add modern convenience and efficiency. Step outside and you’re just a short walk to Cub Foods, Theresa’s Mexican Restaurant, Dunn Brothers Coffee, and a variety of local shops. Outdoor lovers will appreciate the proximity to Lebanon Hills Regional Park, offering miles of trails and natural beauty. Families will love being in the highly acclaimed ISD 196 Eagan school district. This home truly has it all—luxury, location, and lifestyle. Don’t miss your chance to make it yours! Schedule your private tour today.
Home Details
Home Type
- Single Family
Est. Annual Taxes
- $4,915
Year Built
- Built in 1997
Lot Details
- 10,498 Sq Ft Lot
- Lot Dimensions are 135x78
Parking
- 3 Car Attached Garage
- Driveway
Home Design
- Architectural Shingle Roof
Interior Spaces
- 2-Story Property
- Gas Fireplace
- Family Room with Fireplace
- Living Room
- Dining Room
- Home Office
- Game Room
Kitchen
- Range
- Dishwasher
- Stainless Steel Appliances
- The kitchen features windows
Bedrooms and Bathrooms
- 5 Bedrooms
Laundry
- Dryer
- Washer
Finished Basement
- Basement Fills Entire Space Under The House
- Drain
Outdoor Features
- Deck
Utilities
- Forced Air Heating and Cooling System
- Cable TV Available
Community Details
- No Home Owners Association
- Lexington Pointe 9Th Add Subdivision
Listing and Financial Details
- Assessor Parcel Number 104509301050
Map
Home Values in the Area
Average Home Value in this Area
Tax History
| Year | Tax Paid | Tax Assessment Tax Assessment Total Assessment is a certain percentage of the fair market value that is determined by local assessors to be the total taxable value of land and additions on the property. | Land | Improvement |
|---|---|---|---|---|
| 2024 | $5,266 | $477,400 | $123,100 | $354,300 |
| 2023 | $5,266 | $452,600 | $123,500 | $329,100 |
| 2022 | $4,306 | $453,300 | $123,100 | $330,200 |
| 2021 | $4,030 | $384,800 | $107,100 | $277,700 |
| 2020 | $4,110 | $353,500 | $102,000 | $251,500 |
| 2019 | $3,660 | $351,000 | $97,100 | $253,900 |
| 2018 | $3,906 | $331,100 | $92,500 | $238,600 |
| 2017 | $4,121 | $327,500 | $88,100 | $239,400 |
| 2016 | $4,204 | $329,400 | $83,900 | $245,500 |
| 2015 | $3,851 | $325,403 | $82,060 | $243,343 |
| 2014 | -- | $300,878 | $79,148 | $221,730 |
| 2013 | -- | $287,471 | $71,506 | $215,965 |
Property History
| Date | Event | Price | List to Sale | Price per Sq Ft |
|---|---|---|---|---|
| 11/13/2025 11/13/25 | Pending | -- | -- | -- |
| 11/04/2025 11/04/25 | Price Changed | $589,900 | -1.7% | $183 / Sq Ft |
| 10/15/2025 10/15/25 | Price Changed | $599,999 | -3.2% | $186 / Sq Ft |
| 09/05/2025 09/05/25 | For Sale | $619,900 | -- | $192 / Sq Ft |
Purchase History
| Date | Type | Sale Price | Title Company |
|---|---|---|---|
| Warranty Deed | $380,000 | -- | |
| Warranty Deed | $225,000 | -- | |
| Deed | $5,530 | -- | |
| Warranty Deed | $32,400 | -- |
Source: NorthstarMLS
MLS Number: 6780953
APN: 10-45093-01-050
- 973 Wildflower Ct
- 968 Coneflower Ct
- 1021 Diffley Rd
- 617 Remington Ct
- 935 Lakewood Hills Rd
- 4240 Braddock Trail
- 4081 Northview Terrace
- 4595 Horizon Cir
- 4575 Horizon Cir
- 4125 Pennsylvania Ave
- 782 Summerbrooke Ct
- 4124 New York Ave
- 1051 Northview Park Rd
- 1052 Ticonderoga Trail
- 886 Oak Ct
- 4027 Camberwell Dr N
- 1290 Deerwood Dr
- 4080 Camberwell Dr N
- 3989 Denmark Ave
- 1057 Kettle Creek Rd







