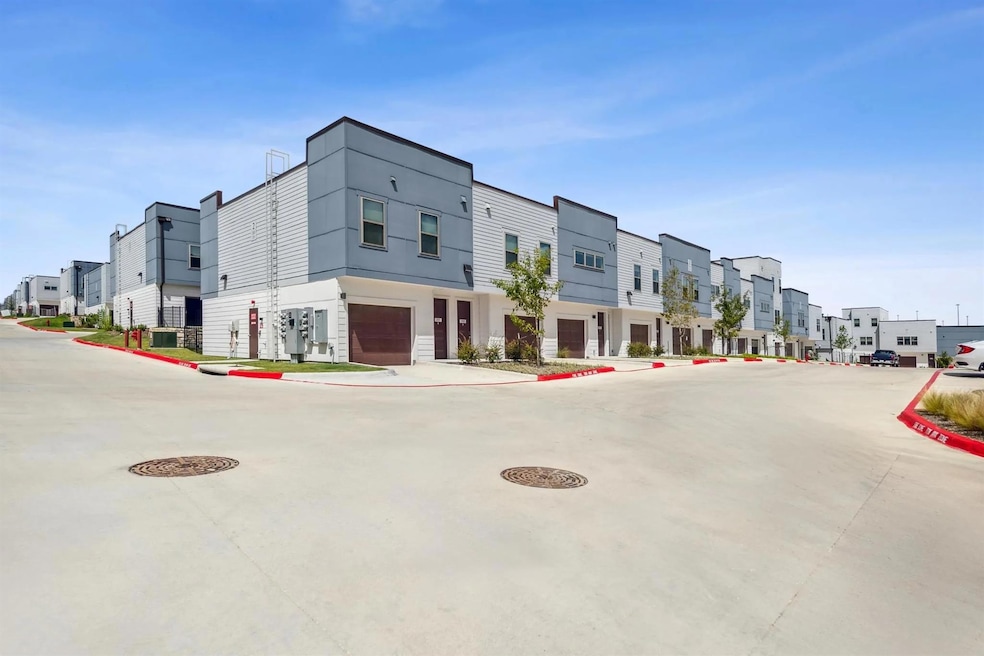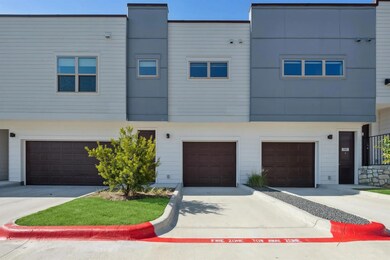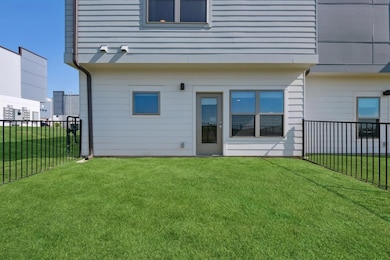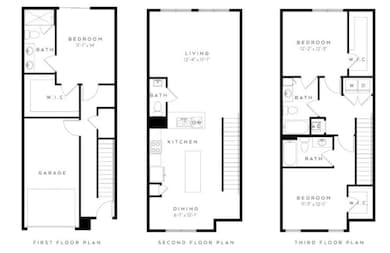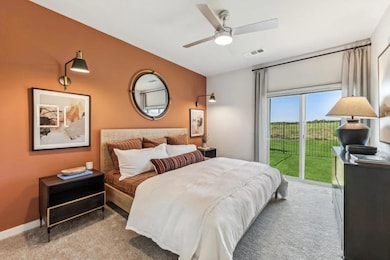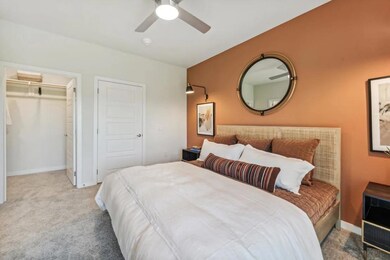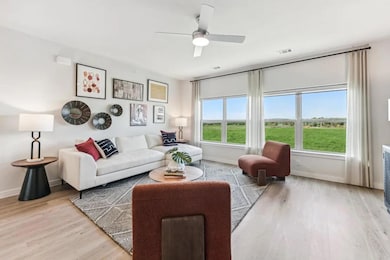10350 Blue Bluff Rd Unit 9109 Austin, TX 78724
Decker Lane NeighborhoodHighlights
- Fitness Center
- Clubhouse
- Planned Social Activities
- Built-In Freezer
- Wood Flooring
- Granite Countertops
About This Home
Enter an oasis where you'll find premium indulgences with a twist at Alta Wildhorse Ranch. Our townhome community near Austin, Texas has everything you would expect out of a high-end lifestyle, from a treasure trove of desirable amenities to the perfect location you won't want to miss. Enjoy the look and feel of a Texas ranch with modern amenities to make your life easier. All this while connecting you to the work and play opportunities of Downtown Austin.Seize the opportunity to be among the first to lease one of our new townhomes in Austin, TX by giving us a call today. We look forward to welcoming you home soon!
Home Details
Home Type
- Single Family
Year Built
- Built in 2024
Parking
- 1 Car Attached Garage
- Carport
Interior Spaces
- 1,957 Sq Ft Home
- 3-Story Property
- Ceiling Fan
Kitchen
- Built-In Electric Oven
- Built-In Gas Range
- Microwave
- Built-In Freezer
- Ice Maker
- Dishwasher
- Stainless Steel Appliances
- ENERGY STAR Qualified Appliances
- Kitchen Island
- Granite Countertops
- Disposal
Flooring
- Wood
- Vinyl
Bedrooms and Bathrooms
- 3 Main Level Bedrooms
- Double Vanity
Home Security
- Fire and Smoke Detector
- Fire Sprinkler System
Schools
- Decker Elementary And Middle School
- Manor High School
Utilities
- Central Air
- High Speed Internet
- Cable TV Available
Additional Features
- ENERGY STAR Qualified Equipment
- North Facing Home
Listing and Financial Details
- Security Deposit $300
- 12 Month Lease Term
- $75 Application Fee
- Assessor Parcel Number R655949-9109
Community Details
Overview
- Blue Bluff Sub Subdivision
- Property managed by Greystar
- On-Site Maintenance
- Electric Vehicle Charging Station
Amenities
- Community Barbecue Grill
- Courtyard
- Common Area
- Clubhouse
- Game Room
- Business Center
- Meeting Room
- Planned Social Activities
- Package Room
- Bike Room
Recreation
- Community Playground
- Fitness Center
- Community Pool
- Dog Park
Pet Policy
- Pet Deposit $250
- Pet Amenities
- Dogs and Cats Allowed
Map
Source: Unlock MLS (Austin Board of REALTORS®)
MLS Number: 7539164
- 11312 Charger Way
- 11313 American Mustang Loop
- 11509 Brindle Ct
- 11403 Morgans Point St
- 11908 Athens St
- 11817 Navasota St
- 11817 Bastrop St
- 11609 Marshall St
- 11307 Brownsboro Ct
- 12206 Athens St
- 11813 Carrizo Springs Path
- TBD Farm To Market Road 973
- 11821 Carrizo Springs Path
- 13313 Lapoynor St
- 16720 Santiaguillo Trace
- 13408 Lapoynor St
- 13321 Lapoynor St
- 12101 Corsicana Trail
- W Burton St Burton St
- 505 Burton St
