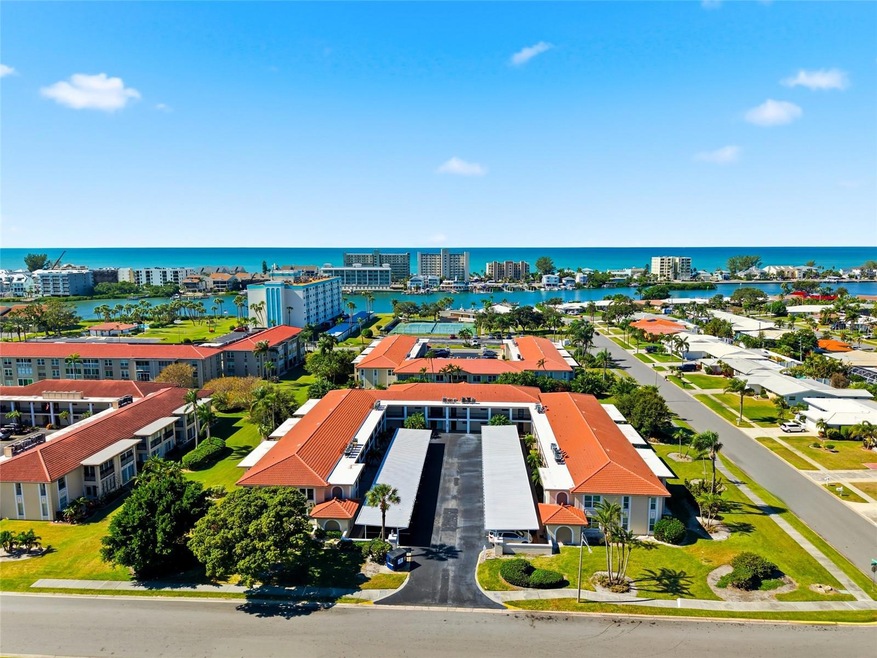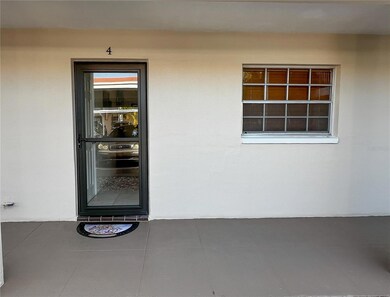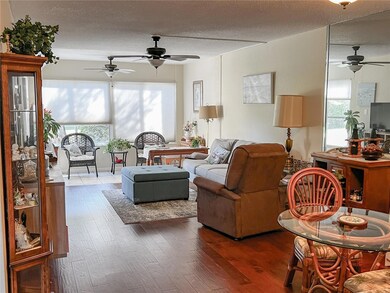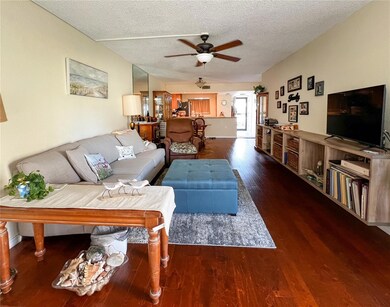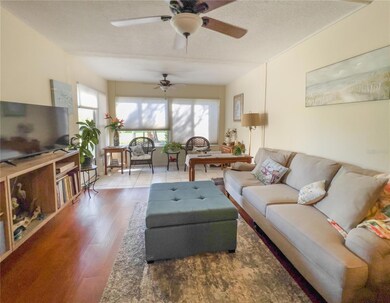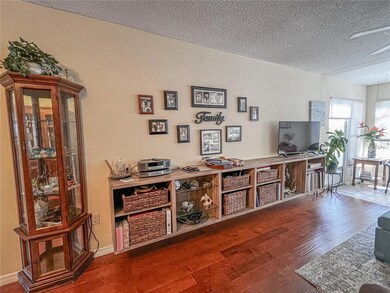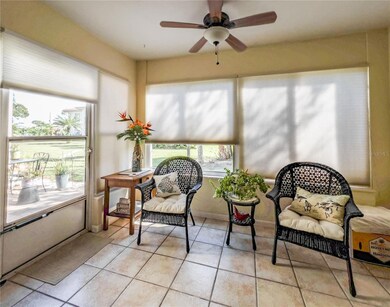10350 Imperial Point Dr W Unit 4 Largo, FL 33774
Southwest Largo NeighborhoodEstimated payment $1,647/month
Highlights
- Access To Intracoastal Waterway
- Boat Ramp
- Open Floorplan
- Oakhurst Elementary School Rated A-
- Fitness Center
- Clubhouse
About This Home
Resort-style living with water access—at an affordable price! Enjoy the feeling of a year-round vacation in this beautifully updated condo in Imperial Point. Step into the open-concept living space, where the kitchen welcomes you with wood cabinetry topped by granite counters and accented with "stainless steel" appliances. Tile flooring adds both style and practicality to the kitchen, while a convenient pantry with pull-out shelves offers plenty of storage for all your essentials. Each of these rooms is equipped with a ceiling fan for comfort, and the living room is highlighted by sleek floating built-in shelving. Natural light from large picture windows embraces the Florida room, which features tile floors and its own ceiling fan. The primary bedroom also enjoys abundant natural light from a picture window and includes a ceiling fan and a walk-in closet. The updated spa bathroom boasts white shaker-style cabinetry with generous quartz counter space, a walk-in shower (no tub), and tile flooring. Step outside to the shared patio just off the Florida room, an inviting space perfect for morning coffee, evening beverage, or simply enjoying the Florida sunshine. Located on the first floor, this condo offers the convenience of no stairs, and your assigned covered parking space keeps your vehicle protected from the elements. Your maintenance-free resort-style home is full of community perks. Take a dip in one of two sparkling pools, enjoy a friendly game of pool or foosball, or host a special gathering in the clubhouse. Boating enthusiasts will love easy access to the private boat ramp on the Intracoastal Waterway, making water adventures just steps from your door. Imperial Point’s prime Largo location offers easy access to the Gulf beaches, as well as parks and playgrounds, shopping and dining, and schools and libraries—all just minutes away. Don’t miss your chance to make this maintenance-free, resort-style condo your own piece of paradise in Imperial Point. Schedule a private showing today and experience all the lifestyle perks this home and community have to offer!
Listing Agent
RE/MAX PREMIER GROUP Brokerage Phone: 813-929-7600 License #3160709 Listed on: 09/25/2025
Property Details
Home Type
- Condominium
Est. Annual Taxes
- $1,751
Year Built
- Built in 1970
Lot Details
- North Facing Home
HOA Fees
- $499 Monthly HOA Fees
Parking
- 1 Carport Space
Home Design
- Entry on the 2nd floor
- Slab Foundation
- Block Exterior
- Stucco
Interior Spaces
- 815 Sq Ft Home
- 1-Story Property
- Open Floorplan
- Shelving
- Ceiling Fan
- Living Room
- Dining Room
- Sun or Florida Room
Kitchen
- Range Hood
- Microwave
- Dishwasher
- Solid Surface Countertops
- Solid Wood Cabinet
Flooring
- Wood
- Carpet
- Tile
Bedrooms and Bathrooms
- 1 Bedroom
- 1 Full Bathroom
- Shower Only
Outdoor Features
- Access To Intracoastal Waterway
- Fishing Pier
- Boat Ramp
Schools
- Oakhurst Elementary School
- Seminole Middle School
- Seminole High School
Utilities
- Central Heating and Cooling System
- Cable TV Available
Listing and Financial Details
- Visit Down Payment Resource Website
- Tax Lot 0040
- Assessor Parcel Number 18-30-15-42018-000-0040
Community Details
Overview
- Association fees include pool, ground maintenance, pest control, recreational facilities
- J Ferrise Management Association, Phone Number (727) 371-5325
- Imperial Point Property Owner's Association
- Imperial Point Condo Subdivision
- On-Site Maintenance
- The community has rules related to deed restrictions
Amenities
- Clubhouse
- Laundry Facilities
Recreation
- Tennis Courts
- Pickleball Courts
- Recreation Facilities
- Community Playground
- Fitness Center
- Community Pool
- Park
Pet Policy
- Pets up to 40 lbs
- Pet Size Limit
- 1 Pet Allowed
- Dogs Allowed
- Breed Restrictions
Security
- Card or Code Access
Map
Home Values in the Area
Average Home Value in this Area
Tax History
| Year | Tax Paid | Tax Assessment Tax Assessment Total Assessment is a certain percentage of the fair market value that is determined by local assessors to be the total taxable value of land and additions on the property. | Land | Improvement |
|---|---|---|---|---|
| 2024 | $1,699 | $123,633 | -- | -- |
| 2023 | $1,699 | $120,032 | $0 | $0 |
| 2022 | $1,676 | $116,536 | $0 | $0 |
| 2021 | $1,676 | $113,142 | $0 | $0 |
| 2020 | $1,669 | $111,580 | $0 | $0 |
| 2019 | $1,924 | $87,768 | $0 | $87,768 |
| 2018 | $1,697 | $78,946 | $0 | $0 |
| 2017 | $1,607 | $73,262 | $0 | $0 |
| 2016 | $1,477 | $61,742 | $0 | $0 |
| 2015 | $1,460 | $59,873 | $0 | $0 |
| 2014 | $1,437 | $58,190 | $0 | $0 |
Property History
| Date | Event | Price | List to Sale | Price per Sq Ft | Prior Sale |
|---|---|---|---|---|---|
| 09/25/2025 09/25/25 | For Sale | $189,900 | +58.3% | $233 / Sq Ft | |
| 02/08/2019 02/08/19 | Sold | $120,000 | -5.9% | $147 / Sq Ft | View Prior Sale |
| 01/15/2019 01/15/19 | Pending | -- | -- | -- | |
| 01/03/2019 01/03/19 | Price Changed | $127,500 | +2.0% | $156 / Sq Ft | |
| 01/01/2019 01/01/19 | For Sale | $125,000 | +4.2% | $153 / Sq Ft | |
| 01/01/2019 01/01/19 | Off Market | $120,000 | -- | -- | |
| 08/23/2018 08/23/18 | For Sale | $125,000 | 0.0% | $153 / Sq Ft | |
| 08/02/2018 08/02/18 | Pending | -- | -- | -- | |
| 07/20/2018 07/20/18 | For Sale | $125,000 | -- | $153 / Sq Ft |
Purchase History
| Date | Type | Sale Price | Title Company |
|---|---|---|---|
| Warranty Deed | $120,000 | Mti Title Insurance Agency I | |
| Interfamily Deed Transfer | -- | Attorney | |
| Quit Claim Deed | $2,000 | None Available | |
| Quit Claim Deed | $18,500 | -- | |
| Quit Claim Deed | $17,600 | -- | |
| Warranty Deed | $48,500 | -- | |
| Quit Claim Deed | -- | -- |
Mortgage History
| Date | Status | Loan Amount | Loan Type |
|---|---|---|---|
| Open | $90,000 | New Conventional | |
| Previous Owner | $33,950 | New Conventional |
Source: Stellar MLS
MLS Number: TB8429427
APN: 18-30-15-42018-000-0040
- 10350 Imperial Point Dr W Unit 18
- 10351 Regal Dr Unit 10
- 10280 Imperial Point Dr W Unit 7
- 10215 Regal Dr Unit 41
- 10215 Regal Dr Unit 45
- 10215 Regal Dr Unit 14
- 10190 Imperial Point Dr W Unit 8
- 10216 Regal Dr Unit 208
- 10216 Regal Dr Unit 705
- 10216 Regal Dr Unit 409
- 10340 Monarch Dr
- 14872 Crown Dr
- 10152 Regal Dr
- 10200 Regal Dr Unit 3
- 14783 Seminole Trail
- 14859 Seminole Trail
- 19941 Gulf Blvd Unit 105
- 20001 Gulf Blvd Unit 403
- 20001 Gulf Blvd Unit 501
- 14879 Seminole Trail
- 10351 Regal Dr Unit 3
- 10280 Imperial Point Dr W Unit 7
- 10215 Regal Dr Unit 45
- 10215 Regal Dr Unit 41
- 10215 Regal Dr Unit 8
- 10215 Regal Dr
- 10216 Regal Dr Unit 705
- 14914 Crown Dr Unit ID1052908P
- 20019 Gulf Blvd Unit 1
- 19930 Gulf Blvd Unit 1B
- 9872 Indian Key Trail
- 14744 Sunset Dr
- 14733 Sunset Dr
- 19829 Gulf Blvd Unit 704
- 19823 Gulf Blvd Unit 3
- 19823 Gulf Blvd Unit 5
- 9790 Hamlin Blvd
- 9485 Hamlin Blvd
- 11300 Harbor Way Unit 1734
- 14626 Loridawn Dr
