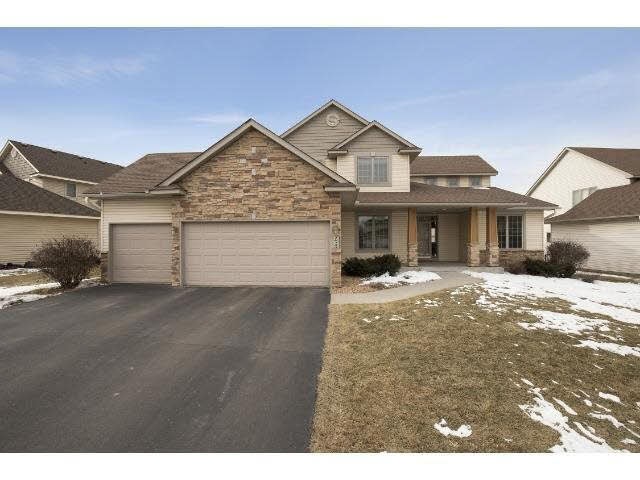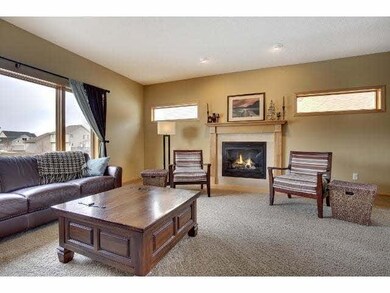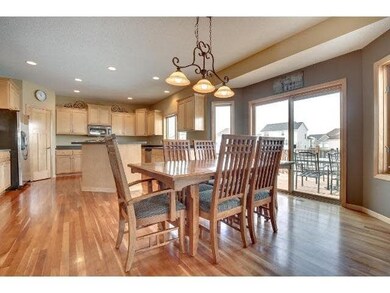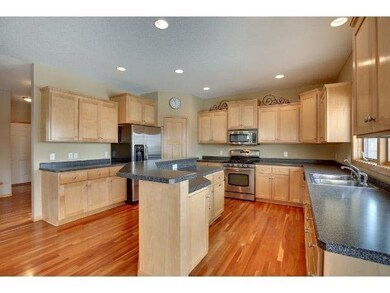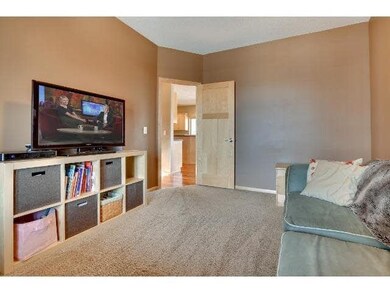
10353 Orchard Trail N Brooklyn Park, MN 55443
Orchard Trail NeighborhoodEstimated Value: $591,000 - $621,000
Highlights
- Deck
- 3 Car Attached Garage
- Woodwork
- Wood Flooring
- Eat-In Kitchen
- Walk-In Closet
About This Home
As of March 2015Incredible opportunity to have it all. Spacious & open floorplan, upgraded flooring, cabinets, lower level walkout retreat with wet bar. Four bedrooms up, large deck and patio, 3-car garage, .37 acre lot. Shows like new. Hurry, this will not last!
Last Agent to Sell the Property
Mark Parrish
Lakes Sotheby's International Listed on: 02/05/2015
Last Buyer's Agent
Milinda Frost
RE/MAX Advantage Plus
Home Details
Home Type
- Single Family
Est. Annual Taxes
- $5,438
Year Built
- Built in 2005
Lot Details
- 0.37 Acre Lot
- Lot Dimensions are 203x88x207
- Few Trees
HOA Fees
- $19 Monthly HOA Fees
Home Design
- Brick Exterior Construction
- Asphalt Shingled Roof
- Vinyl Siding
Interior Spaces
- 2-Story Property
- Woodwork
- Ceiling Fan
- Gas Fireplace
- Combination Dining and Living Room
- Wood Flooring
Kitchen
- Eat-In Kitchen
- Range
- Microwave
- Dishwasher
- Disposal
Bedrooms and Bathrooms
- 5 Bedrooms
- Walk-In Closet
- Primary Bathroom is a Full Bathroom
- Bathroom on Main Level
- Bathtub With Separate Shower Stall
Laundry
- Dryer
- Washer
Finished Basement
- Walk-Out Basement
- Basement Fills Entire Space Under The House
- Sump Pump
- Drain
- Basement Window Egress
Parking
- 3 Car Attached Garage
- Driveway
Eco-Friendly Details
- Air Exchanger
Outdoor Features
- Deck
- Patio
Utilities
- Forced Air Heating and Cooling System
- Furnace Humidifier
- Water Softener is Owned
Listing and Financial Details
- Assessor Parcel Number 0411921410060
Ownership History
Purchase Details
Purchase Details
Home Financials for this Owner
Home Financials are based on the most recent Mortgage that was taken out on this home.Purchase Details
Home Financials for this Owner
Home Financials are based on the most recent Mortgage that was taken out on this home.Purchase Details
Similar Homes in the area
Home Values in the Area
Average Home Value in this Area
Purchase History
| Date | Buyer | Sale Price | Title Company |
|---|---|---|---|
| Courchane Christopher John | -- | Attorney | |
| Courchane Christopher John | $395,000 | Trademark Title Services Inc | |
| Olson Kyle P | $451,435 | -- | |
| T C Homes Inc | $718,400 | -- |
Mortgage History
| Date | Status | Borrower | Loan Amount |
|---|---|---|---|
| Open | Courchane Robyn Ruschmeier | $188,000 | |
| Open | Courchane Robyn Ruschmeier | $316,000 | |
| Previous Owner | Olson Kyle P | $330,000 | |
| Previous Owner | Olson Kyle | $45,000 |
Property History
| Date | Event | Price | Change | Sq Ft Price |
|---|---|---|---|---|
| 03/31/2015 03/31/15 | Sold | $395,000 | -5.9% | $107 / Sq Ft |
| 02/17/2015 02/17/15 | Pending | -- | -- | -- |
| 02/05/2015 02/05/15 | For Sale | $419,900 | -- | $113 / Sq Ft |
Tax History Compared to Growth
Tax History
| Year | Tax Paid | Tax Assessment Tax Assessment Total Assessment is a certain percentage of the fair market value that is determined by local assessors to be the total taxable value of land and additions on the property. | Land | Improvement |
|---|---|---|---|---|
| 2023 | $8,474 | $593,900 | $130,000 | $463,900 |
| 2022 | $6,551 | $534,700 | $130,000 | $404,700 |
| 2021 | $6,209 | $466,200 | $80,000 | $386,200 |
| 2020 | $6,306 | $443,100 | $80,000 | $363,100 |
| 2019 | $6,424 | $425,600 | $80,000 | $345,600 |
| 2018 | $6,465 | $411,000 | $75,400 | $335,600 |
| 2017 | $6,283 | $381,900 | $75,400 | $306,500 |
| 2016 | $5,990 | $360,200 | $75,400 | $284,800 |
| 2015 | $5,891 | $345,600 | $60,800 | $284,800 |
| 2014 | -- | $300,100 | $60,800 | $239,300 |
Agents Affiliated with this Home
-
M
Seller's Agent in 2015
Mark Parrish
Lakes Sotheby's International
-
M
Buyer's Agent in 2015
Milinda Frost
RE/MAX
Map
Source: REALTOR® Association of Southern Minnesota
MLS Number: 4714406
APN: 04-119-21-41-0060
- 10543 Noble Cir N
- 5201 107th Ave N
- 10019 Oakwood Ct N
- 10026 Scott Ave N
- 10402 Indiana Ave N
- 10608 Toledo Dr N
- 4112 105th Trail N
- 10025 Toledo Dr N
- 5460 100th Ln N
- 5631 103rd Ave N
- 4508 Marigold Ave N
- 5233 108th Ave N
- 10787 Unity Ln N
- 5633 100th Ln N
- 5679 100th Ln N
- 5901 106th Ave N
- 10925 River Pines Dr N
- 10123 Yates Ave N
- 6257 104th Cir N
- 9645 Scott Ln N Unit 32
- 10353 Orchard Trail N
- 10347 Orchard Trail N
- 10359 Orchard Trail N
- xxxxx Orchard Trail
- 10341 Orchard Trail N
- 10365 Orchard Trail N
- 10362 Quail Cir N
- 10368 Quail Cir N
- 10356 Quail Cir N
- 10374 Quail Cir N
- 10335 Orchard Trail N
- 10371 Orchard Trail N
- 10350 Quail Cir N
- 10358 Orchard Trail N
- 10364 Orchard Trail N
- xxxx Orchard Trail
- xxx Orchard Trail
- Xxxx Quail Cir N
- 103XX Quail Cir
- XXXXX Quail Cir N
