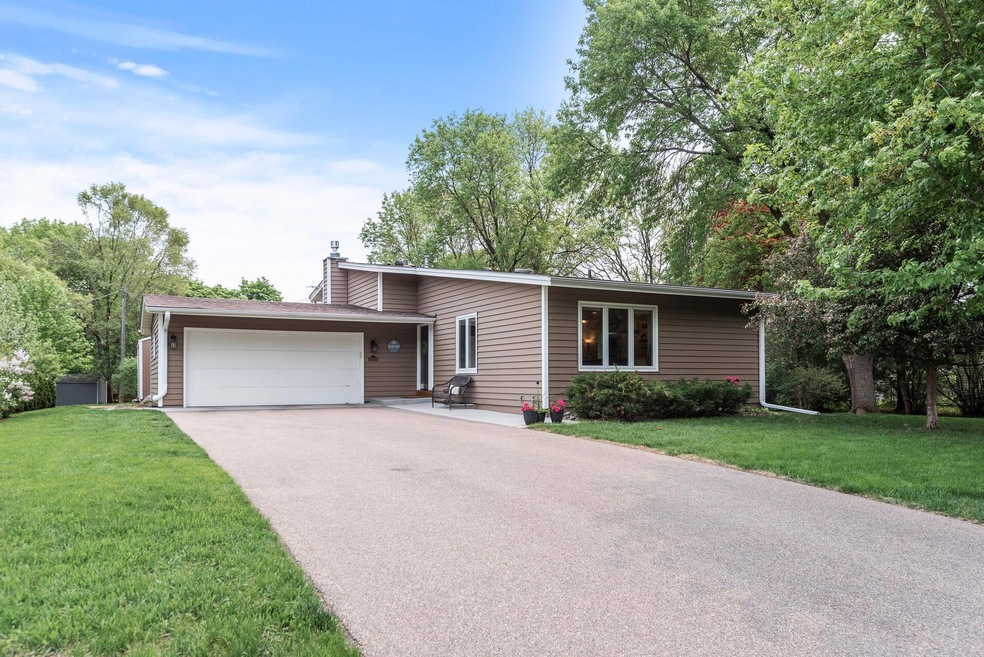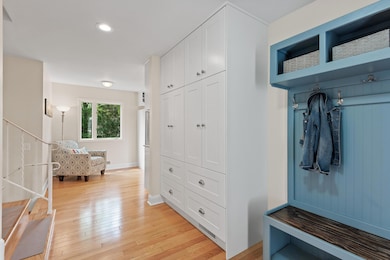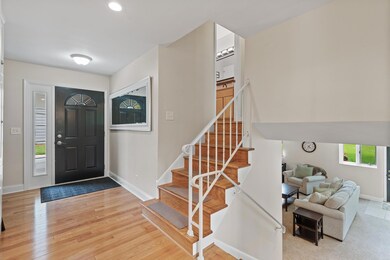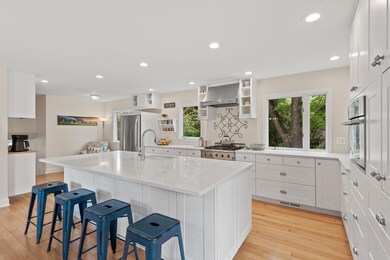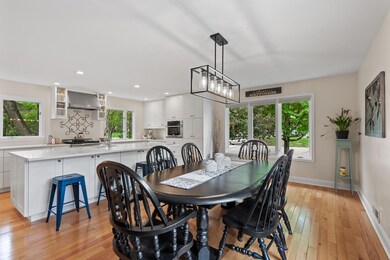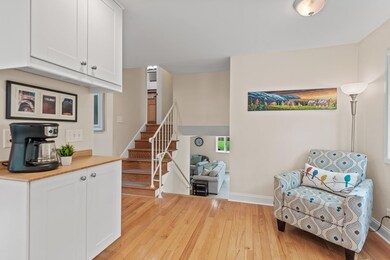
10353 York Ln Minneapolis, MN 55431
West Bloomington NeighborhoodEstimated Value: $449,000 - $502,098
Highlights
- No HOA
- 2 Car Attached Garage
- Forced Air Heating and Cooling System
- Jefferson Senior High School Rated A-
- Patio
- Property has an invisible fence for dogs
About This Home
As of June 2023Welcome to this beautifully updated four-level home that offers a perfect blend of style, comfort and functionality. As you enter this home, you'll be greeted by a warm and inviting kitchen/dining room that sets the tone for the rest of the property. The modern and functional kitchen features stainless steel appliances, sleek countertops, and ample storage space, making it the perfect spot for cooking and entertaining.There are three bedrooms on the upper level, including a primary ensuite. The lower level of this home offers a cozy family room that walks out to a large flat yard with invisible fencing, making it the perfect outdoor oasis. There is also a fire pit and a play area for children.The fully finished basement provides additional space for storage, laundry, the fourth bedroom and a bonus room. With its impressive updates, spacious layout and desirable location this home is a must see. Don't miss your opportunity to make it yours today!Only available due to relocation.
Home Details
Home Type
- Single Family
Est. Annual Taxes
- $4,967
Year Built
- Built in 1966
Lot Details
- 0.4 Acre Lot
- Lot Dimensions are 101x203x91x171
- Property has an invisible fence for dogs
Parking
- 2 Car Attached Garage
Home Design
- Split Level Home
- Flex
Interior Spaces
- Living Room with Fireplace
- Finished Basement
Kitchen
- Range
- Microwave
- Dishwasher
- Disposal
Bedrooms and Bathrooms
- 4 Bedrooms
Laundry
- Dryer
- Washer
Additional Features
- Patio
- Forced Air Heating and Cooling System
Community Details
- No Home Owners Association
- Canterbury Park 1St Add Subdivision
Listing and Financial Details
- Assessor Parcel Number 2002724220059
Ownership History
Purchase Details
Home Financials for this Owner
Home Financials are based on the most recent Mortgage that was taken out on this home.Purchase Details
Home Financials for this Owner
Home Financials are based on the most recent Mortgage that was taken out on this home.Purchase Details
Home Financials for this Owner
Home Financials are based on the most recent Mortgage that was taken out on this home.Purchase Details
Purchase Details
Similar Homes in Minneapolis, MN
Home Values in the Area
Average Home Value in this Area
Purchase History
| Date | Buyer | Sale Price | Title Company |
|---|---|---|---|
| Penrod Benjamin | $491,500 | -- | |
| Stokes Christina Dineen | $405,000 | Legacy Title | |
| Thomasma Cordelle B | $190,100 | -- | |
| Nego Jerry | $185,700 | -- | |
| Wallish Debra S | $145,500 | -- | |
| Stokes Christina Christina | $405,000 | -- |
Mortgage History
| Date | Status | Borrower | Loan Amount |
|---|---|---|---|
| Open | Penrod Benjamin | $466,925 | |
| Previous Owner | Stokes Christina Dineen | $340,000 | |
| Previous Owner | Thomasma Cordelle B | $15,600 | |
| Previous Owner | Thomasma Cordelle B | $180,955 | |
| Previous Owner | Thomasma Cordelle B | $180,550 | |
| Closed | Stokes Christina Christina | $340,000 |
Property History
| Date | Event | Price | Change | Sq Ft Price |
|---|---|---|---|---|
| 06/20/2023 06/20/23 | Sold | $491,500 | +11.7% | $212 / Sq Ft |
| 05/24/2023 05/24/23 | Pending | -- | -- | -- |
| 05/19/2023 05/19/23 | For Sale | $440,000 | -- | $190 / Sq Ft |
Tax History Compared to Growth
Tax History
| Year | Tax Paid | Tax Assessment Tax Assessment Total Assessment is a certain percentage of the fair market value that is determined by local assessors to be the total taxable value of land and additions on the property. | Land | Improvement |
|---|---|---|---|---|
| 2023 | $5,117 | $424,300 | $146,700 | $277,600 |
| 2022 | $4,053 | $422,000 | $146,700 | $275,300 |
| 2021 | $3,670 | $322,500 | $136,900 | $185,600 |
| 2020 | $3,855 | $297,300 | $133,100 | $164,200 |
| 2019 | $3,527 | $302,800 | $133,100 | $169,700 |
| 2018 | $3,304 | $274,700 | $129,100 | $145,600 |
| 2017 | $3,124 | $242,400 | $115,900 | $126,500 |
| 2016 | $3,232 | $238,200 | $115,500 | $122,700 |
| 2015 | $3,157 | $225,300 | $112,100 | $113,200 |
| 2014 | -- | $210,800 | $108,700 | $102,100 |
Agents Affiliated with this Home
-
Julie Brandt

Seller's Agent in 2023
Julie Brandt
Keller Williams Realty Integrity
(651) 338-9098
15 in this area
48 Total Sales
-
Fran Robinson

Buyer's Agent in 2023
Fran Robinson
LPT Realty, LLC
(612) 859-5270
2 in this area
20 Total Sales
Map
Source: NorthstarMLS
MLS Number: 6362807
APN: 20-027-24-22-0059
- 10337 York Ln
- 3819 W 103rd St
- 3514 Beard Curve
- 3917 Heritage Hills Dr Unit 204
- 4009 Heritage Hills Dr Unit 204
- 4001 Heritage Hills Dr Unit 105
- 4001 Heritage Hills Dr Unit 205
- 10424 Washburn Ave S
- 10709 Abbott Ave S
- 10732 Chowen Ave S
- 10706 York Ave S
- 10240 Upton Place
- 10033 Zenith Rd
- 3617 W 99th St
- 10100 Upton Rd
- 10101 Upton Rd
- 9900 Abbott Ave S
- 10048 Upton Rd
- 10517 Sheridan Ave S
- 10848 Xerxes Ave S
- 10353 York Ln
- 10349 York Ln
- 10357 York Ln
- 10345 York Ln
- 3516 Canterbury Dr
- 3524 Canterbury Dr
- 3508 Canterbury Dr
- 10361 York Ln
- 10356 York Ln
- 10352 York Ln
- 10341 York Ln
- 3600 Canterbury Dr
- 10360 York Ln
- 3500 Canterbury Dr
- 10348 York Ln
- 10344 York Ln
- 10403 York Ln
- 10364 York Ln
- 3624 W 104th St
- 3608 Canterbury Dr
