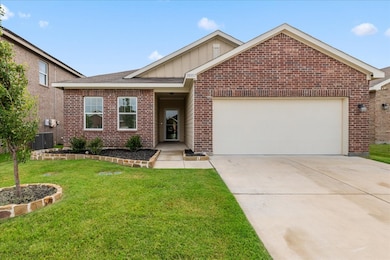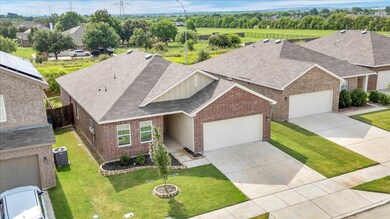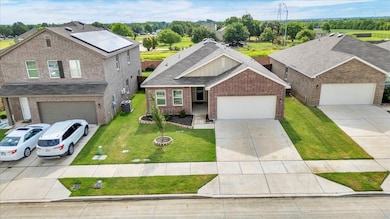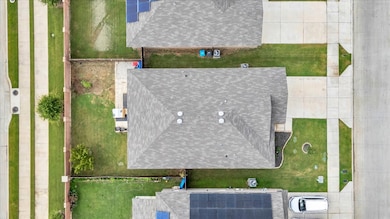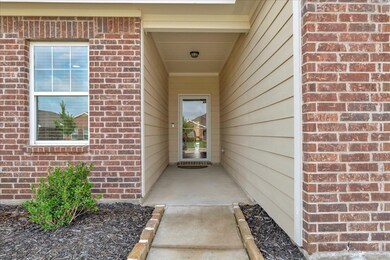10357 Jameson Ln Crowley, TX 76036
Panther Heights NeighborhoodHighlights
- Open Floorplan
- Covered Patio or Porch
- 2 Car Attached Garage
- Traditional Architecture
- Electric Vehicle Charging Station
- Eat-In Kitchen
About This Home
Immaculate home is ready for you to move in. Feel like a brand new construction the moment you walk in. This property has an open floor plan that provides plenty of common space for family gatherings or entertainment. It's available 4 bedrooms provides the space you need for a large family or the much needed home office. Kitchen has natural stone, stainless steel appliances and a large island features space for seating. RING doorbell, refrigerator, washer & dryer will remain at no additional cost to tenants. All bedrooms have recent carpet and luxury pane flooring throughout the rest of the home. Primary bedroom is very spacious and has large walk in closet. Washer & dryer closet has shelves & clothing rod. Attic space has been finished out in order to provide storage. TESLA car charger located inside garage. Backyard provide plenty of space for play or entertainment. Located with walking distance to Summer Creek Middle School. Studio Movie Grill, restaurants, shopping, health clinics. Minutes away from Tollway 35W, 67 & 174. All applicants that will live at the home of the 18 years or older would need to fill out lease application.
Listing Agent
RE/MAX DFW Associates Brokerage Phone: 214-392-6198 License #0484726 Listed on: 07/19/2025

Home Details
Home Type
- Single Family
Est. Annual Taxes
- $1,991
Year Built
- Built in 2020
Lot Details
- 5,532 Sq Ft Lot
- Wood Fence
- Brick Fence
Parking
- 2 Car Attached Garage
- Single Garage Door
- Garage Door Opener
- Driveway
- On-Street Parking
- Open Parking
- Off-Street Parking
Home Design
- Traditional Architecture
- Brick Exterior Construction
- Slab Foundation
- Composition Roof
Interior Spaces
- 1,902 Sq Ft Home
- 1-Story Property
- Open Floorplan
- Wired For Sound
- Ceiling Fan
- Decorative Lighting
- Window Treatments
- Attic Fan
- Fire and Smoke Detector
Kitchen
- Eat-In Kitchen
- Electric Oven
- Electric Range
- Microwave
- Dishwasher
- Kitchen Island
- Disposal
Flooring
- Carpet
- Luxury Vinyl Plank Tile
Bedrooms and Bathrooms
- 4 Bedrooms
- Walk-In Closet
- 2 Full Bathrooms
Laundry
- Laundry in Hall
- Washer and Electric Dryer Hookup
Outdoor Features
- Covered Patio or Porch
Schools
- June W Davis Elementary School
- North Crowley High School
Utilities
- Central Heating and Cooling System
- Vented Exhaust Fan
- Electric Water Heater
- High Speed Internet
- Cable TV Available
Listing and Financial Details
- Residential Lease
- Property Available on 7/21/25
- Tenant pays for all utilities
- 12 Month Lease Term
- Legal Lot and Block 29 / L
- Assessor Parcel Number 42587199
Community Details
Overview
- Association fees include management
- Vision Comunity Management Association
- Mcpherson Village Add Subdivision
- Electric Vehicle Charging Station
Amenities
- Restaurant
Pet Policy
- Pet Restriction
- Pet Size Limit
- Pet Deposit $350
- 2 Pets Allowed
- Dogs and Cats Allowed
- Breed Restrictions
Map
Source: North Texas Real Estate Information Systems (NTREIS)
MLS Number: 21005761
APN: 42587199
- 10336 Jameson Ln
- 10357 Rosegreen Ln
- 10264 W Rancho Diego Ln
- 5524 Brownstone Ln
- 10601 Dripping Creek Ln
- 10260 E Rancho Diego Ln
- 5525 Mcmahan Ln
- 5665 Brownstone Ln
- 9916 Mescalbean Blvd
- 9929 Mescalbean Blvd
- 5052 Wellborn Rd
- 10576 Taruca Dr
- 5045 Wellborn Rd
- 5041 Wellborn Rd
- 5024 Wellborn Rd
- 5025 Wellborn Rd
- 5225 Beautyberry Dr
- 5056 Cervinae Rd
- 4832 Feltleaf Ave
- 5036 Cervinae Rd
- 10348 Rosegreen Ln
- 10356 Holy Cross Ln
- 10320 Holy Cross Ln
- 9816 Mescalbean Blvd
- 9825 Mescalbean Blvd
- 9537 Navarro St
- 9537 Willow Branch Way
- 5116 Stockwhip Dr
- 9429 Navarro St
- 9701 Theo Trail
- 9600 Vista Grande Blvd Unit 6041LL.1409234
- 9600 Vista Grande Blvd Unit 9610EL.1409232
- 9600 Vista Grande Blvd Unit 9615PR.1409235
- 9600 Vista Grande Blvd Unit 9627PR.1409233
- 9600 Vista Grande Blvd Unit 6112LL.1409231
- 9600 Vista Grande Blvd Unit 6008LL.1405710
- 9600 Vista Grande Blvd Unit 9633PR.1405969
- 9600 Vista Grande Blvd Unit 9630EL.1405709
- 9600 Vista Grande Blvd Unit 6133RD.1405712
- 9600 Vista Grande Blvd Unit 9609PR.1405713

