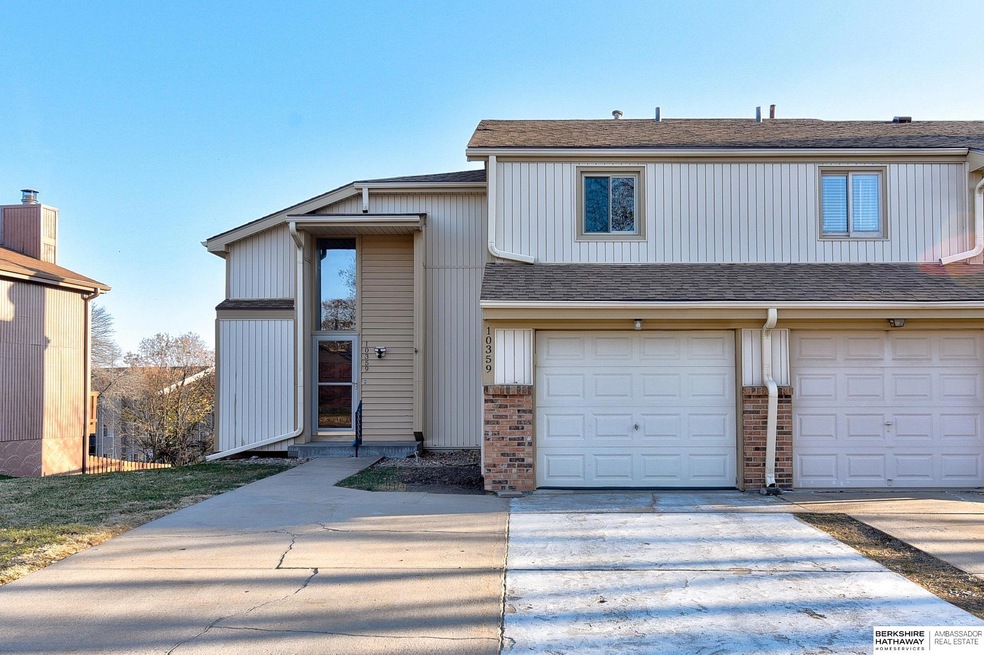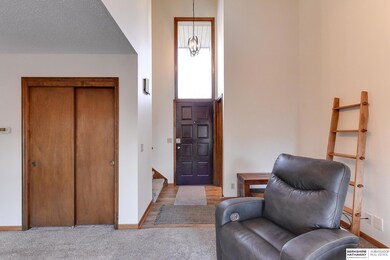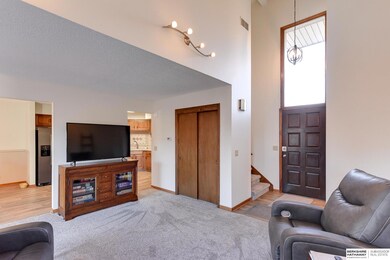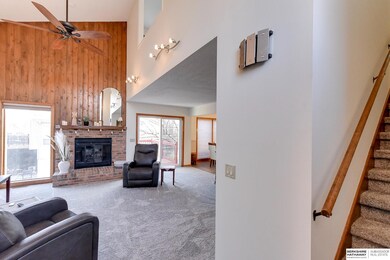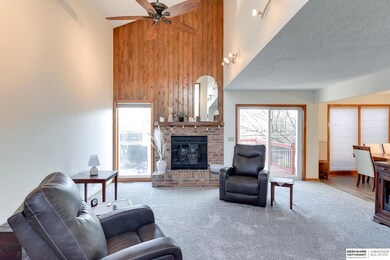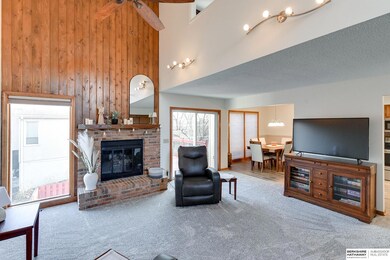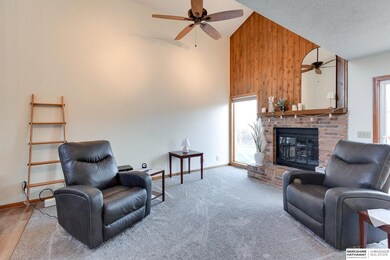
10359 Sprague St Omaha, NE 68134
Maple Village NeighborhoodHighlights
- Deck
- Engineered Wood Flooring
- Home Gym
- Contemporary Architecture
- Cathedral Ceiling
- Covered patio or porch
About This Home
As of February 2025Contract Pending. On market for backup offers. Extremely Clean! New Carpet, Fresh Paint & New Engineered Flooringt! Beautiful Family Room W/Vaulted Ceiling! Walks Out To A Spacious Deck Over Looking the Common Area! Open To The Dining Area W/New Flooring! Lovely Gas Fireplace W/ Decorative Wood Wall & Brick Front! The Kitchen Comes W/New Flooring! Oak Cabinets and All Appliances! You Will Enjoy The Fin Walk Out LL With Large Great Room W/Office Area And Very Nice Laundry Area! The Primary Bedroom w/Sitting Area And Large 2nd Br! A Full And 1/2 Bath! The Townhome Is Centrally Located With Restaurants, Parks & Walking Trails, and Shopping. Low monthly assessment covers lawn care and snow removal!
Last Agent to Sell the Property
BHHS Ambassador Real Estate License #0870656 Listed on: 12/03/2024

Townhouse Details
Home Type
- Townhome
Est. Annual Taxes
- $4,304
Year Built
- Built in 1983
Lot Details
- 1,870 Sq Ft Lot
- Lot Dimensions are 38.4 x 90 x 91.4 x 45.7
- Lot includes common area
- Property is Fully Fenced
- Wood Fence
HOA Fees
- $70 Monthly HOA Fees
Parking
- 1 Car Attached Garage
- Parking Pad
- Garage Door Opener
- Open Parking
Home Design
- Contemporary Architecture
- Traditional Architecture
- Brick Exterior Construction
- Block Foundation
- Composition Roof
- Vinyl Siding
Interior Spaces
- 2-Story Property
- Cathedral Ceiling
- Ceiling Fan
- Wood Burning Fireplace
- Gas Log Fireplace
- Window Treatments
- Sliding Doors
- Two Story Entrance Foyer
- Living Room with Fireplace
- Formal Dining Room
- Home Gym
Kitchen
- Oven or Range
- Microwave
- Dishwasher
- Disposal
Flooring
- Engineered Wood
- Wall to Wall Carpet
- Luxury Vinyl Plank Tile
Bedrooms and Bathrooms
- 2 Bedrooms
- Dual Sinks
- Shower Only
Partially Finished Basement
- Walk-Out Basement
- Basement with some natural light
Outdoor Features
- Balcony
- Deck
- Covered patio or porch
Schools
- Sunny Slope Elementary School
- Morton Middle School
- Burke High School
Utilities
- Forced Air Heating and Cooling System
- Heating System Uses Gas
- Cable TV Available
Community Details
- Association fees include ground maintenance, snow removal, common area maintenance
- Knollwood Subdivision
Listing and Financial Details
- Assessor Parcel Number 1514148082
Ownership History
Purchase Details
Home Financials for this Owner
Home Financials are based on the most recent Mortgage that was taken out on this home.Purchase Details
Home Financials for this Owner
Home Financials are based on the most recent Mortgage that was taken out on this home.Purchase Details
Home Financials for this Owner
Home Financials are based on the most recent Mortgage that was taken out on this home.Purchase Details
Home Financials for this Owner
Home Financials are based on the most recent Mortgage that was taken out on this home.Similar Homes in Omaha, NE
Home Values in the Area
Average Home Value in this Area
Purchase History
| Date | Type | Sale Price | Title Company |
|---|---|---|---|
| Warranty Deed | $245,000 | Green Title & Escrow | |
| Warranty Deed | $202,000 | Ambassador Title | |
| Warranty Deed | $154,000 | Platinum Title & Escrow Llc | |
| Warranty Deed | $106,000 | -- |
Mortgage History
| Date | Status | Loan Amount | Loan Type |
|---|---|---|---|
| Open | $49,000 | No Value Available | |
| Open | $196,000 | New Conventional | |
| Previous Owner | $148,895 | New Conventional | |
| Previous Owner | $78,450 | New Conventional | |
| Previous Owner | $104,672 | FHA |
Property History
| Date | Event | Price | Change | Sq Ft Price |
|---|---|---|---|---|
| 02/14/2025 02/14/25 | Sold | $245,000 | 0.0% | $129 / Sq Ft |
| 12/12/2024 12/12/24 | Price Changed | $245,000 | -1.4% | $129 / Sq Ft |
| 12/03/2024 12/03/24 | For Sale | $248,500 | +23.3% | $131 / Sq Ft |
| 09/13/2024 09/13/24 | Sold | $201,500 | +0.8% | $108 / Sq Ft |
| 07/23/2024 07/23/24 | Pending | -- | -- | -- |
| 07/09/2024 07/09/24 | For Sale | $200,000 | +30.3% | $107 / Sq Ft |
| 09/14/2018 09/14/18 | Sold | $153,500 | +3.7% | $82 / Sq Ft |
| 08/01/2018 08/01/18 | Pending | -- | -- | -- |
| 07/30/2018 07/30/18 | For Sale | $148,000 | -- | $79 / Sq Ft |
Tax History Compared to Growth
Tax History
| Year | Tax Paid | Tax Assessment Tax Assessment Total Assessment is a certain percentage of the fair market value that is determined by local assessors to be the total taxable value of land and additions on the property. | Land | Improvement |
|---|---|---|---|---|
| 2023 | $4,304 | $204,000 | $20,400 | $183,600 |
| 2022 | $0 | $174,500 | $20,400 | $154,100 |
| 2021 | $3,179 | $150,200 | $20,400 | $129,800 |
| 2020 | $3,216 | $150,200 | $20,400 | $129,800 |
| 2019 | $2,461 | $114,600 | $12,600 | $102,000 |
| 2018 | $2,464 | $114,600 | $12,600 | $102,000 |
| 2017 | $2,101 | $114,600 | $12,600 | $102,000 |
| 2016 | $2,101 | $97,900 | $6,400 | $91,500 |
| 2015 | $1,937 | $91,500 | $6,000 | $85,500 |
| 2014 | $1,937 | $91,500 | $6,000 | $85,500 |
Agents Affiliated with this Home
-
Georgie Vint

Seller's Agent in 2025
Georgie Vint
BHHS Ambassador Real Estate
(402) 690-1578
5 in this area
99 Total Sales
-
Veronica Meyer

Seller's Agent in 2024
Veronica Meyer
BHHS Ambassador Real Estate
(402) 880-6968
2 in this area
175 Total Sales
-
Nic Wiens

Seller Co-Listing Agent in 2024
Nic Wiens
BHHS Ambassador Real Estate
(402) 290-6969
2 in this area
189 Total Sales
-
Katie Day

Seller's Agent in 2018
Katie Day
Better Homes and Gardens R.E.
(402) 681-4222
1 in this area
132 Total Sales
Map
Source: Great Plains Regional MLS
MLS Number: 22430343
APN: 1414-8082-15
- 10536 Spaulding Cir
- 3817 N 101st St
- 4509 Ridgeway Rd
- 3906 N 97th St
- 9929 Evans St
- 4804 N 109th St
- 5020 N 106th St
- 11211 Sahler St
- 9540 Sprague St
- 4706 N 112th Cir
- 11339 Old Maple Rd
- 5117 N 106th St
- 4815 N 113th St
- 5123 N 106th St
- 5129 N 106th St
- 4930 N 112th St
- 9508 Emmet St
- 9607 Spencer St
- 9418 Meredith Ave
- 9405 Maplewood Blvd
