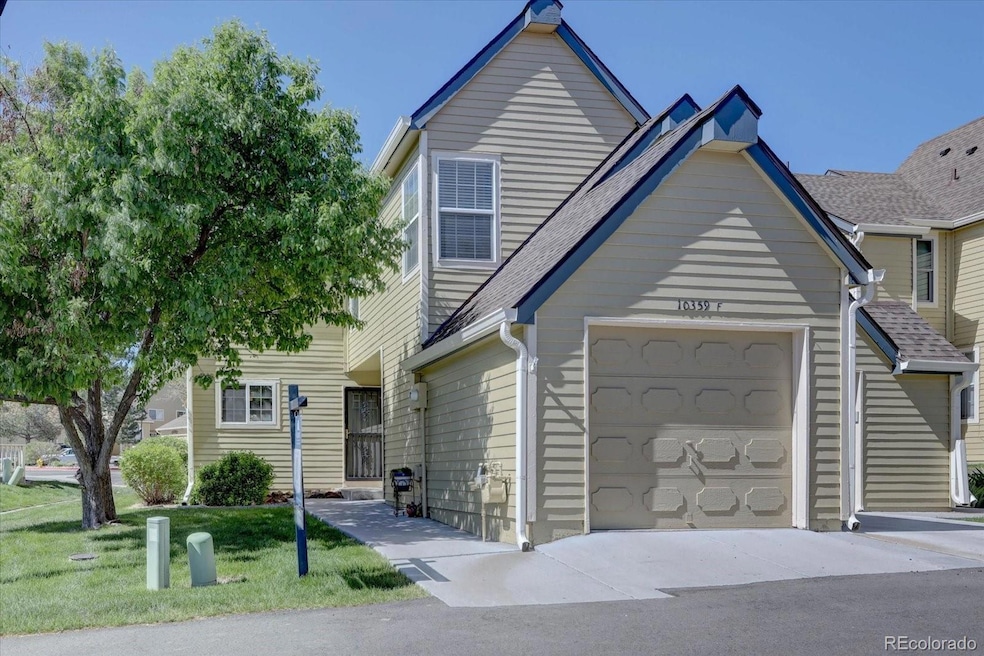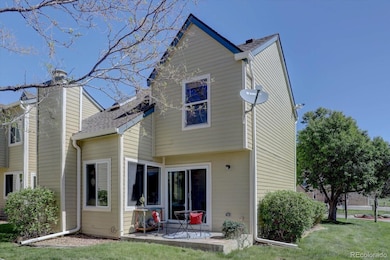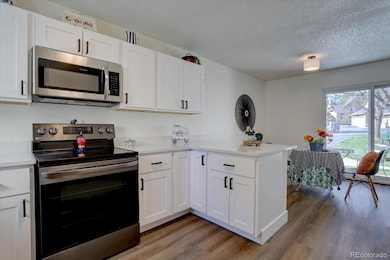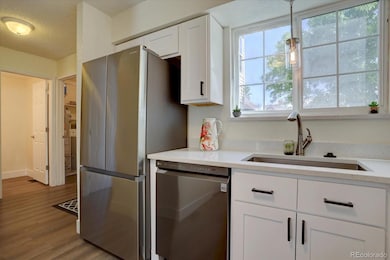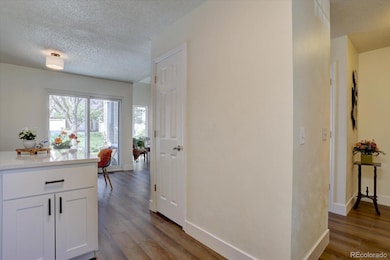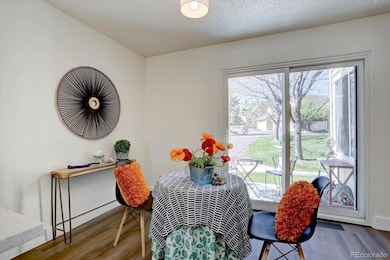10359 W Fair Ave Unit F Littleton, CO 80127
Foothill Green NeighborhoodEstimated payment $2,677/month
Highlights
- Contemporary Architecture
- End Unit
- Private Yard
- Stony Creek Elementary School Rated A-
- Corner Lot
- 2-minute walk to Westbury Park
About This Home
In the heart of convenience — everything you need just around the corner. Just 6 minutes to a cluster of EV charging stations near Bowles & Wadsworth — plug in and power up with ease. You’re also minutes from lakes, riverside trails, and Chatfield State Park for weekend fun that starts right out your front door. With easy access to schools, dining, shopping, major commuter routes, and some of Colorado’s best outdoor recreation, it’s the perfect balance of lifestyle and location.
This end unit delivers the space, style, and upgrades you’ve been hunting for. Step into a fully remodeled kitchen with quartz countertops, a bar-top island, and stainless steel appliances. Matte black hardware, soft-close cabinetry, and brand-new luxury vinyl flooring tie it all together, while thoughtfully updated lighting creates the perfect atmosphere. Upstairs, two en-suite bedrooms, new carpet, a dedicated laundry room, and a full crawl space make comfort and function a daily reality.
Even better, the big-ticket items are already done: fresh interior paint, a brand-new roof (2024), newer HVAC (2023) with transferrable warranty, new sump-pump (2025) and a full replacement of the main sewer line with two-way cleanouts (Sept. 2025) and a transferable 5-year warranty. Purchase with confidence knowing the essentials are covered. Set in a quiet, well-maintained community near parks and greenspace. Schedule your private showing today!
Listing Agent
R Squared Realty Experts Brokerage Email: Randy@RSquaredRealEstate.com,720-935-0248 License #100043408 Listed on: 05/16/2025
Townhouse Details
Home Type
- Townhome
Est. Annual Taxes
- $2,214
Year Built
- Built in 1984 | Remodeled
Lot Details
- 1,873 Sq Ft Lot
- End Unit
- 1 Common Wall
- North Facing Home
- Private Yard
HOA Fees
- $390 Monthly HOA Fees
Parking
- 1 Car Attached Garage
- Parking Storage or Cabinetry
- Lighted Parking
Home Design
- Contemporary Architecture
- Frame Construction
- Composition Roof
Interior Spaces
- 1,195 Sq Ft Home
- 2-Story Property
- Skylights
- Wood Burning Fireplace
- Double Pane Windows
- Living Room
- Dining Room
- Crawl Space
Kitchen
- Self-Cleaning Convection Oven
- Cooktop
- Microwave
- Dishwasher
- Disposal
Flooring
- Carpet
- Vinyl
Bedrooms and Bathrooms
- 2 Bedrooms
Laundry
- Laundry Room
- Dryer
- Washer
Home Security
Schools
- Stony Creek Elementary School
- Deer Creek Middle School
- Chatfield High School
Utilities
- Forced Air Heating and Cooling System
- Natural Gas Connected
- High Speed Internet
Additional Features
- Energy-Efficient Appliances
- Patio
Listing and Financial Details
- Exclusions: Stager's Personal Property.
- Assessor Parcel Number 174406
Community Details
Overview
- Association fees include reserves, irrigation, ground maintenance, maintenance structure, recycling, road maintenance, sewer, snow removal, trash, water
- Stanton Farms HOA, Phone Number (303) 798-2814
- Stanton Farms Subdivision
- Greenbelt
Pet Policy
- Dogs and Cats Allowed
Security
- Resident Manager or Management On Site
- Carbon Monoxide Detectors
- Fire and Smoke Detector
Map
Home Values in the Area
Average Home Value in this Area
Tax History
| Year | Tax Paid | Tax Assessment Tax Assessment Total Assessment is a certain percentage of the fair market value that is determined by local assessors to be the total taxable value of land and additions on the property. | Land | Improvement |
|---|---|---|---|---|
| 2024 | $2,213 | $22,596 | $8,141 | $14,455 |
| 2023 | $2,213 | $22,596 | $8,141 | $14,455 |
| 2022 | $2,128 | $21,334 | $5,630 | $15,704 |
| 2021 | $2,155 | $21,947 | $5,792 | $16,155 |
| 2020 | $1,945 | $19,852 | $4,290 | $15,562 |
| 2019 | $1,921 | $19,852 | $4,290 | $15,562 |
| 2018 | $1,709 | $17,055 | $3,600 | $13,455 |
| 2017 | $1,560 | $17,055 | $3,600 | $13,455 |
| 2016 | $1,405 | $14,829 | $3,184 | $11,645 |
| 2015 | $1,131 | $14,829 | $3,184 | $11,645 |
| 2014 | $1,131 | $11,192 | $2,229 | $8,963 |
Property History
| Date | Event | Price | List to Sale | Price per Sq Ft |
|---|---|---|---|---|
| 09/11/2025 09/11/25 | For Sale | $394,900 | 0.0% | $330 / Sq Ft |
| 08/21/2025 08/21/25 | Off Market | $394,900 | -- | -- |
| 08/11/2025 08/11/25 | Price Changed | $394,900 | -1.3% | $330 / Sq Ft |
| 06/28/2025 06/28/25 | Price Changed | $399,900 | -3.6% | $335 / Sq Ft |
| 06/22/2025 06/22/25 | Price Changed | $414,900 | -4.6% | $347 / Sq Ft |
| 06/04/2025 06/04/25 | Price Changed | $434,900 | -1.2% | $364 / Sq Ft |
| 05/16/2025 05/16/25 | For Sale | $440,000 | -- | $368 / Sq Ft |
Purchase History
| Date | Type | Sale Price | Title Company |
|---|---|---|---|
| Personal Reps Deed | $163,500 | Security Title | |
| Warranty Deed | $172,500 | Land Title Guarantee Company | |
| Warranty Deed | $92,500 | Title America |
Mortgage History
| Date | Status | Loan Amount | Loan Type |
|---|---|---|---|
| Previous Owner | $130,800 | Fannie Mae Freddie Mac | |
| Previous Owner | $169,375 | FHA | |
| Previous Owner | $92,076 | FHA |
Source: REcolorado®
MLS Number: 3978822
APN: 59-211-01-131
- 10587 W Maplewood Dr Unit C
- 0 S Miller St Unit 18 REC8546751
- 10064 W Lake Dr
- 6306 S Miller Ct
- 10115 W Arbor Place
- 6316 S Kline St
- 10378 W Weaver Ave
- 9934 W Caley Ave
- 6436 S Kline St
- 6327 S Johnson St
- 10433 W Patterson Place
- 10279 W Walker Ave
- 6325 S Oak Way
- 6034 S Parfet St
- 10944 W Caley Ave
- 6126 S Pierson St
- 5976 S Jellison St Unit E
- 6097 S Pierson St
- 6077 S Pierson St
- 6057 S Pierson St
- 11406 W Bowles Place
- 10560 W Cooper Place
- 11453 W Burgundy Ave
- 9097 W Cross Dr
- 8841 W Cooper Ave
- 12093 W Cross Dr Unit 301
- 12208 W Dorado Place Unit 207
- 12183 W Cross Dr Unit Cambridge in the Foothill
- 12338 W Dorado Place Unit 104
- 8827 W Plymouth Ave
- 12718 W Burgundy Place
- 8012 W Long Dr
- 7412 S Quail Cir Unit 1224
- 7423 S Quail Cir Unit 1516
- 7423 S Quail Cir Unit 1526
- 11736 W Chenango Dr
- 5815 S Zang St
- 7408 S Alkire St
- 4896 S Dudley St Unit Build 7 Unit 10
- 13310 W Coal Mine Dr
