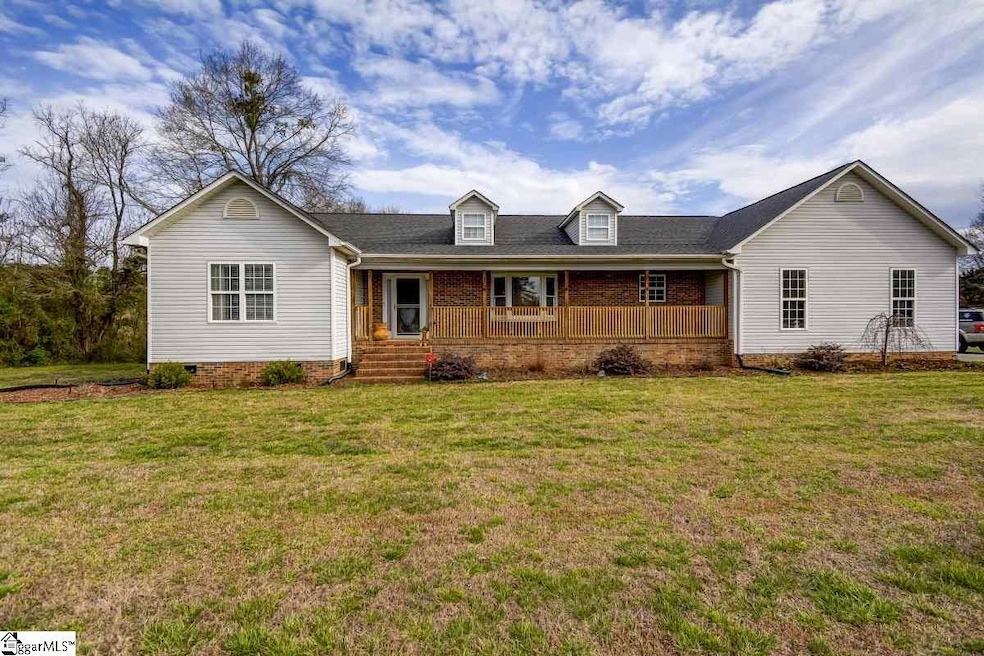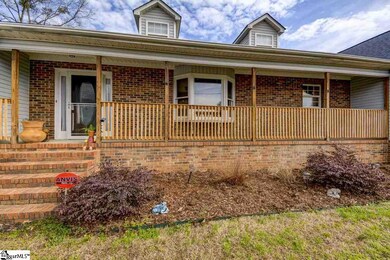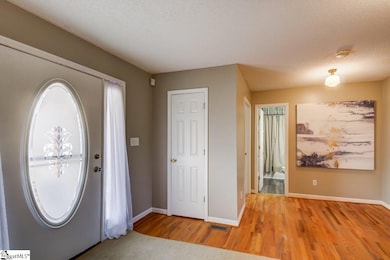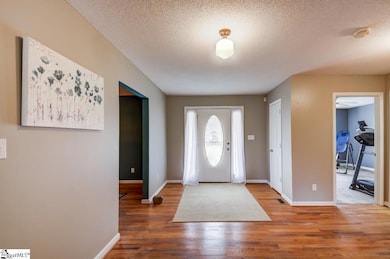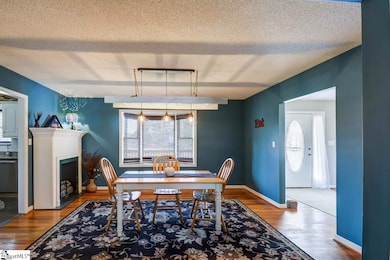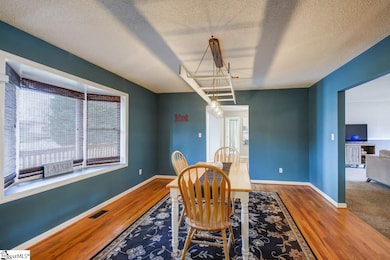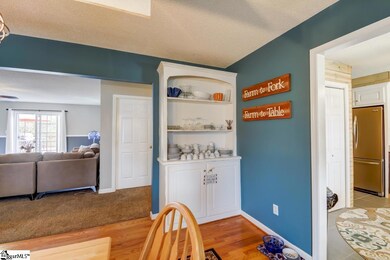
Estimated Value: $327,000 - $397,000
Highlights
- Open Floorplan
- Traditional Architecture
- Sun or Florida Room
- Deck
- Wood Flooring
- Corner Lot
About This Home
As of April 2019HONEY STOP THE CAR! 1 story, split bedroom floor plan looks like Chip and JoAnna stopped here! These owners enclosed the screened porch with Eze-Breeze panels and made it a 3-season room! The kitchen features NEW STAINLESS STEEL APPLIANCES and GRANITE COUNTERS! Renovated the master bathroom, new carpet, new paint, all new lighting, new gas log insert with stone surround, new deck, ENCAPSULATED crawl space, new garage doors, new hot water heater, new landscaping! Phew, it has all been done for YOU! The back yard offers 6 ft privacy fence on the front and chain link around the remainder of the property. New and improved deck + detached garage/workshop/man cave/she shed for all your hobbies! Split bedroom floor plan and large bedrooms gives everyone their own space!
Last Agent to Sell the Property
Expert Real Estate Team License #5561 Listed on: 03/11/2019
Home Details
Home Type
- Single Family
Est. Annual Taxes
- $1,378
Year Built
- 1998
Lot Details
- 0.8 Acre Lot
- Fenced Yard
- Corner Lot
- Level Lot
- Few Trees
Home Design
- Traditional Architecture
- Brick Exterior Construction
- Architectural Shingle Roof
- Vinyl Siding
Interior Spaces
- 2,024 Sq Ft Home
- 2,000-2,199 Sq Ft Home
- 1-Story Property
- Open Floorplan
- Bookcases
- Tray Ceiling
- Popcorn or blown ceiling
- Ceiling Fan
- Gas Log Fireplace
- Window Treatments
- Living Room
- Dining Room
- Sun or Florida Room
- Screened Porch
- Crawl Space
Kitchen
- Free-Standing Electric Range
- Built-In Microwave
- Dishwasher
- Granite Countertops
- Disposal
Flooring
- Wood
- Carpet
- Vinyl
Bedrooms and Bathrooms
- 3 Main Level Bedrooms
- Walk-In Closet
- 2 Full Bathrooms
- Bathtub with Shower
Laundry
- Laundry on main level
- Laundry in Kitchen
Parking
- 3 Car Attached Garage
- Garage Door Opener
Outdoor Features
- Deck
- Outbuilding
Utilities
- Heating System Uses Natural Gas
- Electric Water Heater
Ownership History
Purchase Details
Home Financials for this Owner
Home Financials are based on the most recent Mortgage that was taken out on this home.Purchase Details
Home Financials for this Owner
Home Financials are based on the most recent Mortgage that was taken out on this home.Purchase Details
Purchase Details
Similar Homes in Greer, SC
Home Values in the Area
Average Home Value in this Area
Purchase History
| Date | Buyer | Sale Price | Title Company |
|---|---|---|---|
| Kemp Vickie D | $228,000 | None Available | |
| Dykstra Charles K | $193,500 | -- | |
| Bramblett Doyle E | $178,200 | None Available | |
| Robey Janice | -- | -- |
Mortgage History
| Date | Status | Borrower | Loan Amount |
|---|---|---|---|
| Previous Owner | Dykstra Charles K | $197,650 | |
| Previous Owner | Robey Janice G | $45,000 |
Property History
| Date | Event | Price | Change | Sq Ft Price |
|---|---|---|---|---|
| 04/05/2019 04/05/19 | Sold | $228,000 | -3.0% | $114 / Sq Ft |
| 03/20/2019 03/20/19 | Price Changed | $235,000 | -2.1% | $118 / Sq Ft |
| 03/15/2019 03/15/19 | Price Changed | $240,000 | -4.0% | $120 / Sq Ft |
| 03/11/2019 03/11/19 | For Sale | $250,000 | +29.2% | $125 / Sq Ft |
| 06/19/2015 06/19/15 | Sold | $193,500 | -3.3% | $96 / Sq Ft |
| 05/05/2015 05/05/15 | Pending | -- | -- | -- |
| 10/01/2014 10/01/14 | For Sale | $200,000 | -- | $99 / Sq Ft |
Tax History Compared to Growth
Tax History
| Year | Tax Paid | Tax Assessment Tax Assessment Total Assessment is a certain percentage of the fair market value that is determined by local assessors to be the total taxable value of land and additions on the property. | Land | Improvement |
|---|---|---|---|---|
| 2024 | $1,141 | $9,000 | $1,200 | $7,800 |
| 2023 | $1,141 | $9,000 | $1,200 | $7,800 |
| 2022 | $1,063 | $9,000 | $1,200 | $7,800 |
| 2021 | $1,051 | $9,000 | $1,200 | $7,800 |
| 2020 | $1,114 | $9,000 | $1,200 | $7,800 |
| 2019 | $1,044 | $8,590 | $1,200 | $7,390 |
| 2018 | $1,378 | $8,590 | $1,200 | $7,390 |
| 2017 | $1,345 | $8,590 | $1,200 | $7,390 |
| 2016 | $1,290 | $214,800 | $30,000 | $184,800 |
| 2015 | $1,290 | $214,800 | $30,000 | $184,800 |
| 2014 | -- | $199,862 | $27,552 | $172,310 |
Agents Affiliated with this Home
-
LeAnne Carswell

Seller's Agent in 2019
LeAnne Carswell
Expert Real Estate Team
(864) 895-9791
47 in this area
473 Total Sales
-
Amber Robinson
A
Buyer's Agent in 2019
Amber Robinson
Expert Real Estate Team
(864) 437-6055
1 in this area
24 Total Sales
-

Buyer's Agent in 2015
Les Hodge
OTHER
(864) 918-3189
Map
Source: Greater Greenville Association of REALTORS®
MLS Number: 1387315
APN: 0537.04-01-022.02
- 00 Memorial Drive Extension
- 1047 Ansel School Rd
- 111 Williamsburg Dr
- 108 Saddle Creek Ct
- 2575 Old Ansel School Rd
- 8 Nigh Oak Trace
- 216 Saddle Creek Ct
- 24160 Valley Creek Dr
- 426 Isaqueena Dr
- 1518 Memorial Drive Extension
- 122 Aleppo Ln
- 120 Aleppo Ln
- 200 Tot Howell Rd
- 106 Aleppo Ln
- 204 Tot Howell Rd
- 735 Brookdale Dr
- 9 Table Mountain Trail
- 224 Sheffield Rd
- 713 Austin Woods Ct
- 14 Saint Thomas Ct
- 1036 Ansel School Rd
- 1032 Ansel School Rd
- 5 Kimbrells Cove Ln
- 9 Kimbrells Cove Ln
- 1039 Ansel School Rd
- 1111 Ansel School Rd
- 1028 Ansel School Rd
- 1035 Ansel School Rd
- 13 Kimbrells Cove Ln
- 6 Kimbrells Cove Ln
- 1024 Ansel School Rd
- 10 Kimbrells Cove Ln
- 1031 Ansel School Rd
- 1107 Martin Dr
- 1149 Memorial Drive Extension
- 14 Kimbrells Cove Ln
- 1029 Ansel School Rd
- 1014 Ansel School Rd
- 1105 Martin Dr
- 1110 Martin Dr
