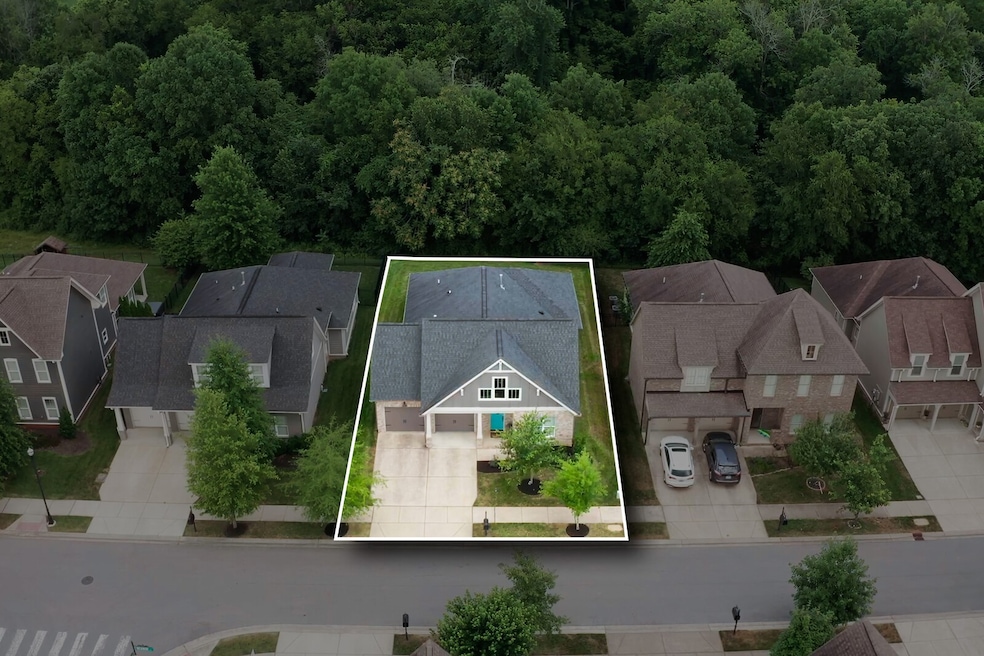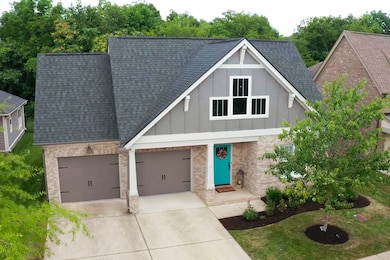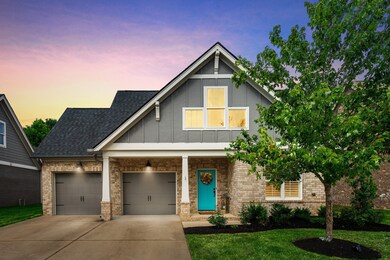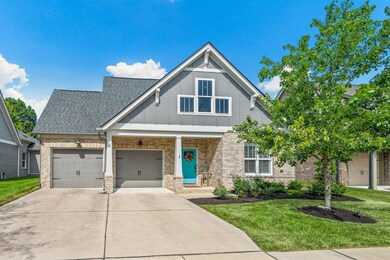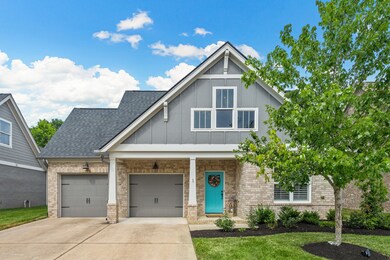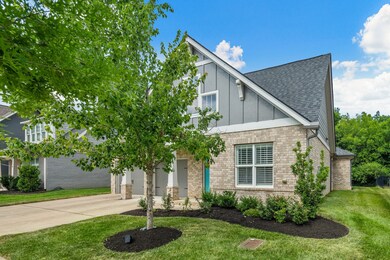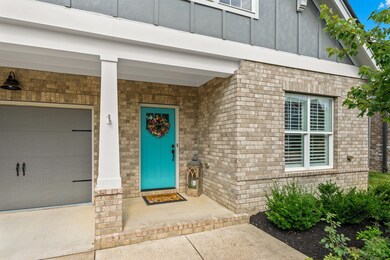
1036 Beamon Dr Franklin, TN 37064
Goose Creek NeighborhoodHighlights
- River Front
- Clubhouse
- Community Pool
- Creekside Elementary School Rated A
- Wooded Lot
- 2 Car Attached Garage
About This Home
As of March 202548 HR KICK OUT CLAUSE - Showings are still happening! Come grab this one level living home in Franklin! Open kitchen, living and dining room. Granite counters, white kitchen cabinets, gas stove, built in microwave and convection oven are ready for the next chef to take over. Enter the flat private back yard to find a tree lined property over looking the Harpeth River and a gas grill to remain. This home features hardwoods. In main hallway you will find a flex space that could be whatever you desire - office, guest room with murphy bed, play room or hobby space. Fresh exterior paint. Owners suite features double vanity sinks, tiled shower with frameless glass, large walk in closet and separate water closet. Ladd Park amenities include 2 pool, 2 playgrounds, miles of walking trails, and Harpeth River canoe launch! Home does not require flood insurance.
Last Agent to Sell the Property
Onward Real Estate Brokerage Phone: 6155786000 License #343081 Listed on: 06/22/2024

Home Details
Home Type
- Single Family
Est. Annual Taxes
- $2,503
Year Built
- Built in 2016
Lot Details
- 6,534 Sq Ft Lot
- Lot Dimensions are 58 x 120
- River Front
- Wooded Lot
HOA Fees
- $105 Monthly HOA Fees
Parking
- 2 Car Attached Garage
- 4 Open Parking Spaces
- Garage Door Opener
- Driveway
Home Design
- Brick Exterior Construction
- Slab Foundation
- Shingle Roof
- Hardboard
Interior Spaces
- 2,113 Sq Ft Home
- Property has 1 Level
- Combination Dining and Living Room
- Water Views
Kitchen
- Dishwasher
- Disposal
Flooring
- Carpet
- Tile
Bedrooms and Bathrooms
- 3 Main Level Bedrooms
- 2 Full Bathrooms
Laundry
- Dryer
- Washer
Outdoor Features
- Outdoor Gas Grill
Schools
- Creekside Elementary School
- Fred J Page Middle School
- Fred J Page High School
Utilities
- Cooling Available
- Central Heating
- Underground Utilities
- High Speed Internet
Listing and Financial Details
- Assessor Parcel Number 094106E C 02500 00010106E
Community Details
Overview
- $1,350 One-Time Secondary Association Fee
- Association fees include recreation facilities
- Highlands @ Ladd Park Sec25 Subdivision
Amenities
- Clubhouse
Recreation
- Community Playground
- Community Pool
- Park
- Trails
Ownership History
Purchase Details
Home Financials for this Owner
Home Financials are based on the most recent Mortgage that was taken out on this home.Purchase Details
Purchase Details
Home Financials for this Owner
Home Financials are based on the most recent Mortgage that was taken out on this home.Similar Homes in Franklin, TN
Home Values in the Area
Average Home Value in this Area
Purchase History
| Date | Type | Sale Price | Title Company |
|---|---|---|---|
| Warranty Deed | $715,000 | Hale Title And Escrow | |
| Warranty Deed | $715,000 | Hale Title And Escrow | |
| Special Warranty Deed | $430,000 | Windmill Title Llc | |
| Special Warranty Deed | $381,995 | Windmill Title Llc |
Mortgage History
| Date | Status | Loan Amount | Loan Type |
|---|---|---|---|
| Open | $500,500 | New Conventional | |
| Closed | $500,500 | New Conventional | |
| Previous Owner | $394,600 | VA |
Property History
| Date | Event | Price | Change | Sq Ft Price |
|---|---|---|---|---|
| 03/05/2025 03/05/25 | Sold | $715,000 | -4.0% | $338 / Sq Ft |
| 01/10/2025 01/10/25 | Pending | -- | -- | -- |
| 11/26/2024 11/26/24 | Price Changed | $745,000 | -3.2% | $353 / Sq Ft |
| 08/30/2024 08/30/24 | Price Changed | $770,000 | -3.6% | $364 / Sq Ft |
| 06/22/2024 06/22/24 | For Sale | $799,000 | -- | $378 / Sq Ft |
Tax History Compared to Growth
Tax History
| Year | Tax Paid | Tax Assessment Tax Assessment Total Assessment is a certain percentage of the fair market value that is determined by local assessors to be the total taxable value of land and additions on the property. | Land | Improvement |
|---|---|---|---|---|
| 2024 | $2,503 | $116,075 | $27,500 | $88,575 |
| 2023 | $2,503 | $116,075 | $27,500 | $88,575 |
| 2022 | $2,503 | $116,075 | $27,500 | $88,575 |
| 2021 | $2,503 | $116,075 | $27,500 | $88,575 |
| 2020 | $2,251 | $87,325 | $21,500 | $65,825 |
| 2019 | $2,251 | $87,325 | $21,500 | $65,825 |
| 2018 | $2,190 | $87,325 | $21,500 | $65,825 |
| 2017 | $2,173 | $87,325 | $21,500 | $65,825 |
| 2016 | $0 | $87,325 | $21,500 | $65,825 |
Agents Affiliated with this Home
-
Sarah Oglesby

Seller's Agent in 2025
Sarah Oglesby
Onward Real Estate
(615) 578-6000
17 in this area
54 Total Sales
-
Megan Jones

Buyer's Agent in 2025
Megan Jones
Onward Real Estate
(615) 970-9054
6 in this area
115 Total Sales
Map
Source: Realtracs
MLS Number: 2670588
APN: 106E-C-025.00-000
- 4471 S Carothers Rd
- 460 Avon River Rd
- 5304 Eagle Trail Ct
- 6004 Emma Victoria Dr
- 2064 Moultrie Cir
- 4617 Delta Springs Ln
- 3023 Moultrie Cir
- 779 Newcomb St
- 7025 Headwaters Dr
- 4636 Delta Springs Ln
- 90883 Headwaters Dr Unit 143
- 7067 Headwaters Dr
- 9067 Headwaters Dr Unit 141
- 9073 Headwaters Dr Unit 142
- 9024 Headwaters Dr Unit 168
- 9018 Headwaters Dr Unit 169
- 9095 Headwaters Dr Unit 145
- 7055 Headwaters Dr
- 429 Finnhorse Ln
- 336 Alfred Ladd Rd E
