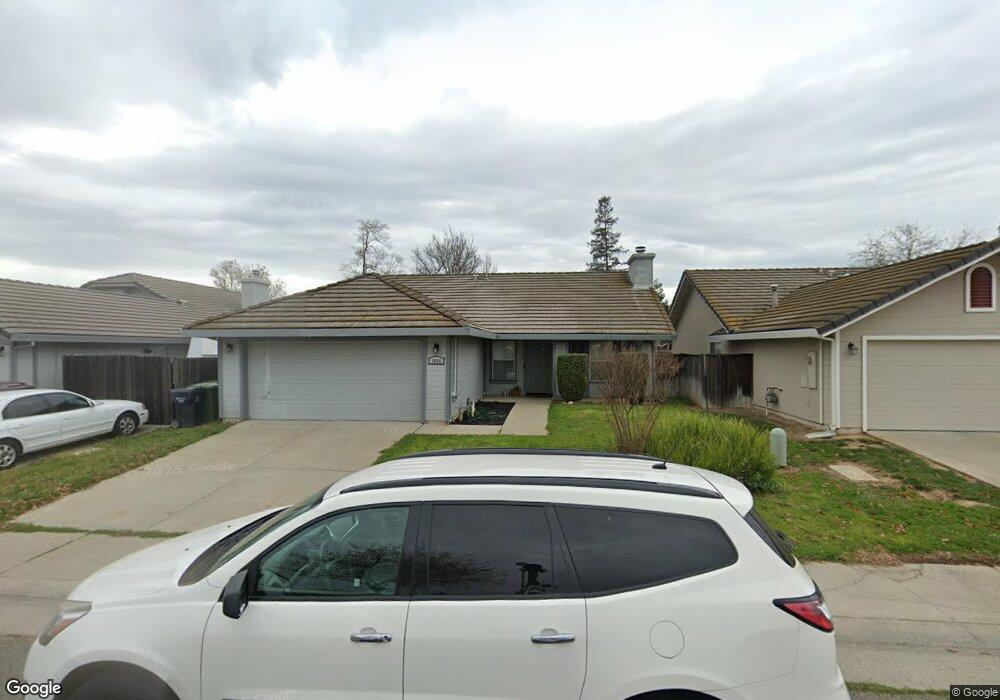Estimated Value: $457,000 - $463,000
3
Beds
2
Baths
1,212
Sq Ft
$379/Sq Ft
Est. Value
About This Home
This home is located at 1036 Beaver Park Way, Galt, CA 95632 and is currently estimated at $459,597, approximately $379 per square foot. 1036 Beaver Park Way is a home located in Sacramento County with nearby schools including Lake Canyon Elementary School, Robert L. McCaffrey Middle School, and Liberty Ranch High School.
Ownership History
Date
Name
Owned For
Owner Type
Purchase Details
Closed on
Apr 6, 2004
Sold by
Prieto Andy and Prieto Shelley
Bought by
Sterling Paul J
Current Estimated Value
Home Financials for this Owner
Home Financials are based on the most recent Mortgage that was taken out on this home.
Original Mortgage
$200,800
Outstanding Balance
$88,461
Interest Rate
4.75%
Mortgage Type
Purchase Money Mortgage
Estimated Equity
$371,136
Purchase Details
Closed on
Mar 29, 2004
Sold by
Sterling Gina
Bought by
Sterling Paul
Home Financials for this Owner
Home Financials are based on the most recent Mortgage that was taken out on this home.
Original Mortgage
$200,800
Outstanding Balance
$88,461
Interest Rate
4.75%
Mortgage Type
Purchase Money Mortgage
Estimated Equity
$371,136
Purchase Details
Closed on
Jan 9, 2002
Sold by
Horan Investment Co
Bought by
Prieto Andy and Prieto Shelley
Home Financials for this Owner
Home Financials are based on the most recent Mortgage that was taken out on this home.
Original Mortgage
$171,576
Interest Rate
7.01%
Mortgage Type
FHA
Purchase Details
Closed on
Dec 20, 2001
Sold by
Wilson Raymond
Bought by
Wilson Lois
Home Financials for this Owner
Home Financials are based on the most recent Mortgage that was taken out on this home.
Original Mortgage
$171,576
Interest Rate
7.01%
Mortgage Type
FHA
Purchase Details
Closed on
Oct 11, 2001
Sold by
Baland Shaun C and Baland Tabitha A
Bought by
Horan Investment Co
Purchase Details
Closed on
Dec 1, 1995
Sold by
Bennett & Compton Development Inc
Bought by
Baland Shaun C and Baland Tabitha A
Home Financials for this Owner
Home Financials are based on the most recent Mortgage that was taken out on this home.
Original Mortgage
$119,000
Interest Rate
7.48%
Create a Home Valuation Report for This Property
The Home Valuation Report is an in-depth analysis detailing your home's value as well as a comparison with similar homes in the area
Home Values in the Area
Average Home Value in this Area
Purchase History
| Date | Buyer | Sale Price | Title Company |
|---|---|---|---|
| Sterling Paul J | $251,000 | North American Title Co | |
| Sterling Paul | -- | North American Title Co | |
| Prieto Andy | $174,000 | Stewart Title | |
| Wilson Lois | -- | Stewart Title | |
| Horan Investment Co | $134,748 | -- | |
| Baland Shaun C | $119,000 | Chicago Title Co | |
| Bennett & Compton Development Inc | -- | Chicago Title Co |
Source: Public Records
Mortgage History
| Date | Status | Borrower | Loan Amount |
|---|---|---|---|
| Open | Sterling Paul J | $200,800 | |
| Previous Owner | Prieto Andy | $171,576 | |
| Previous Owner | Bennett & Compton Development Inc | $119,000 |
Source: Public Records
Tax History Compared to Growth
Tax History
| Year | Tax Paid | Tax Assessment Tax Assessment Total Assessment is a certain percentage of the fair market value that is determined by local assessors to be the total taxable value of land and additions on the property. | Land | Improvement |
|---|---|---|---|---|
| 2025 | $4,025 | $356,850 | $92,406 | $264,444 |
| 2024 | $4,025 | $349,854 | $90,595 | $259,259 |
| 2023 | $4,235 | $342,995 | $88,819 | $254,176 |
| 2022 | $4,079 | $336,271 | $87,078 | $249,193 |
| 2021 | $4,083 | $329,678 | $85,371 | $244,307 |
| 2020 | $4,052 | $326,298 | $84,496 | $241,802 |
| 2019 | $3,839 | $308,991 | $80,016 | $228,975 |
| 2018 | $3,767 | $297,108 | $76,939 | $220,169 |
| 2017 | $3,397 | $270,099 | $69,945 | $200,154 |
| 2016 | $3,083 | $245,546 | $63,587 | $181,959 |
| 2015 | $3,154 | $236,103 | $61,142 | $174,961 |
| 2014 | $2,994 | $216,609 | $56,094 | $160,515 |
Source: Public Records
Map
Nearby Homes
- 908 Wildbrook Ct
- 767 Lake Park Cir
- 1156 Monique St
- 1160 Monique St
- Residence 1883 Plan at The Cottages at Greenwood
- 2012 Seraphina St
- Residence 2448 Plan at Summerfield - Cedar Grove at Summerfield
- Residence 2760 Plan at Summerfield - Cedar Glen at Summerfield
- 1173 Monique St
- Residence 3308 Plan at Summerfield - Cedar Glen at Summerfield
- 1164 Monique St
- Residence 2072 Plan at The Towns at Greenwood
- Residence 2788 Plan at Summerfield - Cedar Glen at Summerfield
- 1169 Monique St
- 2016 Seraphina St
- Residence 1894 Plan at The Towns at Greenwood
- Residence 2018 Plan at Summerfield - Cedar Grove at Summerfield
- Residence 2203 Plan at Summerfield - Cedar Grove at Summerfield
- 2020 Seraphina St
- 1172 Monique St
- 1028 Beaver Park Way
- 1044 Beaver Park Way
- 1020 Beaver Park Way
- 822 Cedar Canyon Cir
- 1012 Beaver Park Way
- 834 Cedar Canyon Cir
- 838 Cedar Canyon Cir
- 1004 Beaver Park Way
- 837 Olive Canyon Dr
- 841 Olive Canyon Dr
- 833 Olive Canyon Dr
- 845 Olive Canyon Dr
- 842 Cedar Canyon Cir
- 854 Olive Canyon Dr
- 996 Beaver Park Way
- 849 Olive Canyon Dr
- 825 Cedar Canyon Cir
- 833 Cedar Canyon Cir
- 858 Olive Canyon Dr
