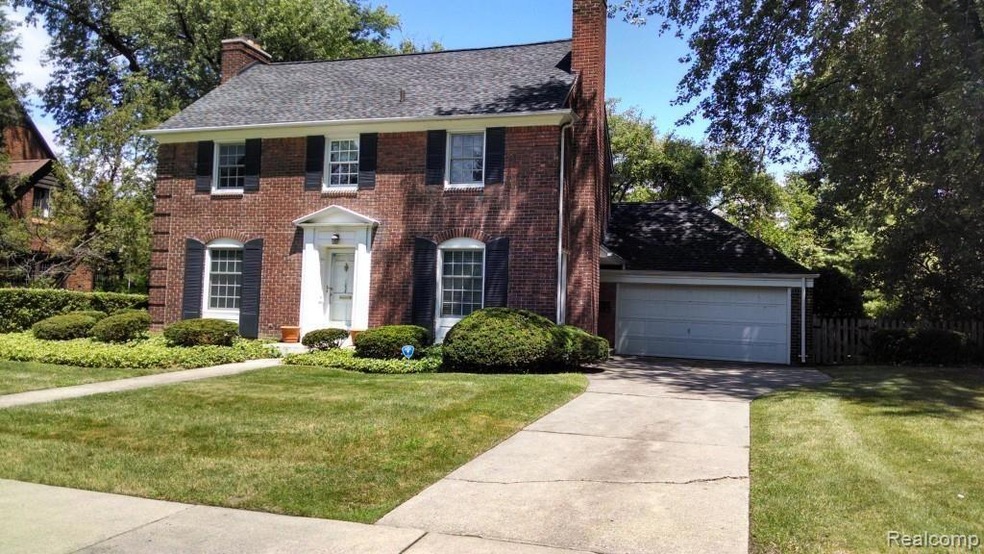
$365,000
- 4 Beds
- 2.5 Baths
- 2,000 Sq Ft
- 1364 Beaconsfield Ave
- Grosse Pointe Park, MI
Wonderful 4 bedroom, 2 full bath home with many recent updates included roof, windows, furnace, paint and refinished wood floors. This can also be a 2 family with 1 bedroom and bath up. Large garage with driveway. Newer front and back porches (rebuilt). Large block and brick garage.
Eric Goosen Berkshire Hathaway HomeServices Kee Realty SCS
