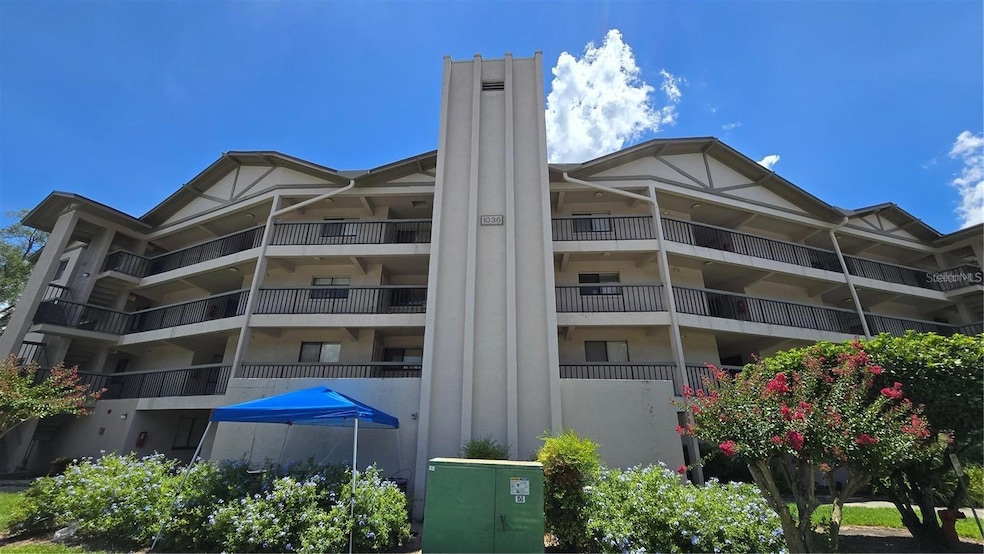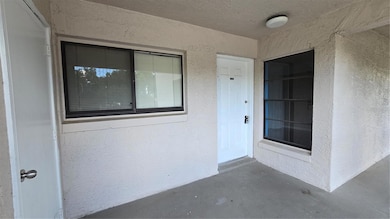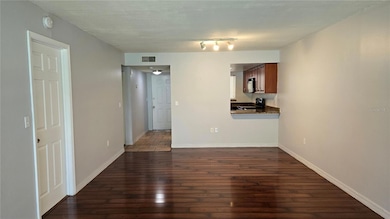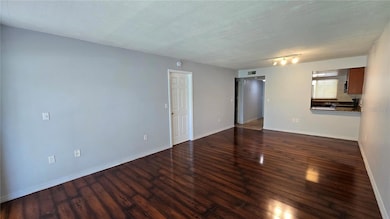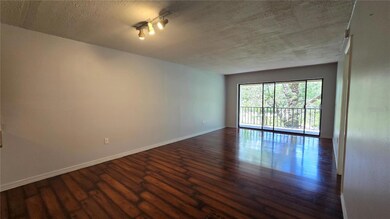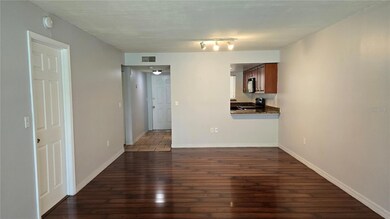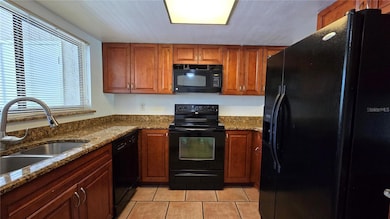1036 Bonaire Dr Unit 2824 Altamonte Springs, FL 32714
Bear Lake NeighborhoodHighlights
- Walk-In Closet
- Laundry closet
- Combination Dining and Living Room
- Lake Brantley High School Rated A-
- Central Heating and Cooling System
- Dogs and Cats Allowed
About This Home
Centrally located near 436 and 434 intersection, this 2/2 condo in the heart of Altamonte Springs is a second floor unit with an elevator in building. Wood/laminate and tile flooring throughout (no carpets). Laundry closet with washer and dryer hook-ups. Community features lake scenery and a beautiful pool.
Listing Agent
ALFANO PROPERTY MANAGEMENT Brokerage Phone: 407-379-9194 License #3618345
Condo Details
Home Type
- Condominium
Est. Annual Taxes
- $2,509
Year Built
- Built in 1984
Parking
- 2 Assigned Parking Spaces
Interior Spaces
- 1,001 Sq Ft Home
- 1-Story Property
- Combination Dining and Living Room
Kitchen
- Range
- Freezer
- Dishwasher
Bedrooms and Bathrooms
- 2 Bedrooms
- Walk-In Closet
- 2 Full Bathrooms
Laundry
- Laundry closet
- Washer and Electric Dryer Hookup
Utilities
- Central Heating and Cooling System
- Electric Water Heater
Listing and Financial Details
- Residential Lease
- Security Deposit $1,500
- Property Available on 5/1/25
- Tenant pays for cleaning fee
- The owner pays for grounds care
- 12-Month Minimum Lease Term
- $100 Application Fee
- 8 to 12-Month Minimum Lease Term
- Assessor Parcel Number 21-21-29-506-0000-2824
Community Details
Overview
- Property has a Home Owners Association
- Lake Lotus Club Association
- Lake Lotus Club 3 A Condo Subdivision
Pet Policy
- Pets up to 25 lbs
- Pet Size Limit
- 2 Pets Allowed
- $25 Pet Fee
- Dogs and Cats Allowed
Map
Source: Stellar MLS
MLS Number: O6295501
APN: 21-21-29-506-0000-2824
- 581 Brantley Terrace Way Unit 209
- 580 Brantley Terrace Way Unit 203
- 583 Brantley Terrace Way Unit 303
- 543 Northbridge Dr
- 452 Opal Ct
- 559 Northbridge Dr
- 1064 Lotus Pkwy Unit 914
- 554 Northbridge Dr
- 588 Brantley Terrace Way Unit 303
- 1054 Lotus Cove Ct Unit 636
- 1054 Lotus Cove Ct Unit 623
- 1054 Lotus Cove Ct Unit 645
- 584 Brantley Terrace Way Unit 209
- 586 Brantley Terrace Way Unit 201
- 1052 Lotus Cove Ct Unit 743
- 284 Pinestraw Cir
- 1128 Brantley Estates Dr
- 607 Northbridge Dr
- 236 Afton Square Unit 309
- 234 Afton Square Unit 305
