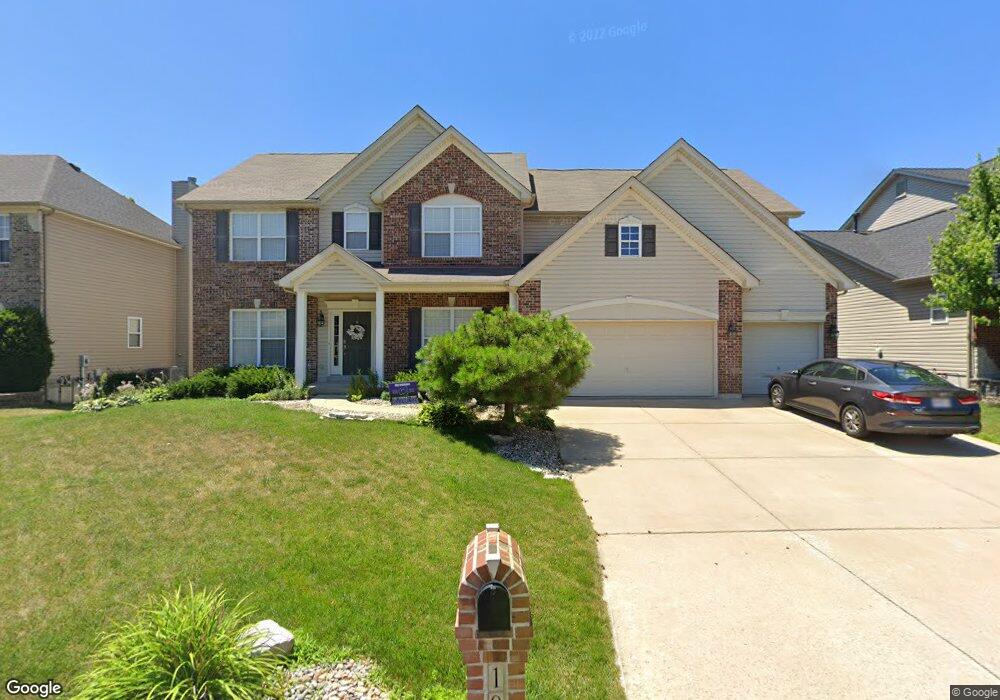1036 Brook Mont Dr O Fallon, MO 63366
Estimated Value: $572,922 - $621,000
4
Beds
4
Baths
3,646
Sq Ft
$166/Sq Ft
Est. Value
About This Home
This home is located at 1036 Brook Mont Dr, O Fallon, MO 63366 and is currently estimated at $605,731, approximately $166 per square foot. 1036 Brook Mont Dr is a home located in St. Charles County with nearby schools including Ostmann Elementary School, Fort Zumwalt West Middle School, and Fort Zumwalt West High School.
Ownership History
Date
Name
Owned For
Owner Type
Purchase Details
Closed on
Jul 12, 2018
Sold by
Roberts Daniel and Roberts Patsy
Bought by
Goddard Travis J and Goddard Kelli J
Current Estimated Value
Home Financials for this Owner
Home Financials are based on the most recent Mortgage that was taken out on this home.
Original Mortgage
$304,000
Outstanding Balance
$264,044
Interest Rate
4.6%
Mortgage Type
New Conventional
Estimated Equity
$341,687
Purchase Details
Closed on
Jun 17, 2014
Sold by
Mulverhill Gwenda S and Roberts Daniel I
Bought by
Roberts Daniel I
Purchase Details
Closed on
Aug 30, 2006
Sold by
National Residential Nominee Svcs Inc
Bought by
Roberts Daniel I and Mulverhill Gwenda S
Home Financials for this Owner
Home Financials are based on the most recent Mortgage that was taken out on this home.
Original Mortgage
$200,000
Interest Rate
5.87%
Mortgage Type
New Conventional
Purchase Details
Closed on
Aug 22, 2006
Sold by
Soliz Johnny M and Soliz Deborah
Bought by
National Residential Nominee Svcs Inc
Home Financials for this Owner
Home Financials are based on the most recent Mortgage that was taken out on this home.
Original Mortgage
$200,000
Interest Rate
5.87%
Mortgage Type
New Conventional
Purchase Details
Closed on
May 17, 2006
Sold by
Mckelvey Homes Llc
Bought by
Soliz Johnny M and Soliz Deborah
Home Financials for this Owner
Home Financials are based on the most recent Mortgage that was taken out on this home.
Original Mortgage
$10,937
Interest Rate
6.5%
Mortgage Type
Stand Alone Second
Create a Home Valuation Report for This Property
The Home Valuation Report is an in-depth analysis detailing your home's value as well as a comparison with similar homes in the area
Home Values in the Area
Average Home Value in this Area
Purchase History
| Date | Buyer | Sale Price | Title Company |
|---|---|---|---|
| Goddard Travis J | $380,000 | Freedom Title | |
| Roberts Daniel I | -- | None Available | |
| Roberts Daniel I | -- | None Available | |
| National Residential Nominee Svcs Inc | -- | Ort | |
| Soliz Johnny M | -- | Ust |
Source: Public Records
Mortgage History
| Date | Status | Borrower | Loan Amount |
|---|---|---|---|
| Open | Goddard Travis J | $304,000 | |
| Previous Owner | Roberts Daniel I | $200,000 | |
| Previous Owner | Soliz Johnny M | $10,937 | |
| Previous Owner | Soliz Johnny M | $323,748 |
Source: Public Records
Tax History Compared to Growth
Tax History
| Year | Tax Paid | Tax Assessment Tax Assessment Total Assessment is a certain percentage of the fair market value that is determined by local assessors to be the total taxable value of land and additions on the property. | Land | Improvement |
|---|---|---|---|---|
| 2025 | $6,446 | $103,813 | -- | -- |
| 2023 | $6,448 | $97,853 | $0 | $0 |
| 2022 | $5,611 | $79,197 | $0 | $0 |
| 2021 | $5,615 | $79,197 | $0 | $0 |
| 2020 | $5,599 | $76,418 | $0 | $0 |
| 2019 | $5,612 | $76,418 | $0 | $0 |
| 2018 | $5,604 | $72,873 | $0 | $0 |
| 2017 | $5,550 | $72,873 | $0 | $0 |
| 2016 | $5,307 | $69,415 | $0 | $0 |
| 2015 | $4,934 | $69,415 | $0 | $0 |
| 2014 | $4,212 | $58,241 | $0 | $0 |
Source: Public Records
Map
Nearby Homes
- 1024 Brook Mont Dr
- 114 Cloverleaf Meadows Ct
- 3 Jura Ct
- 26 Clear Meadows Ct
- 130 Royal Troon Dr
- 109 Royal Troon Dr
- Carrington Plan at Inverness - Designer Collection
- Winston Plan at Inverness - Designer Collection
- Emmett Plan at Inverness - Designer Collection
- Ivy Plan at Inverness - Designer Collection
- Magnolia Plan at Inverness - Designer Collection
- Grandin Plan at Inverness - Designer Collection
- Calvin Plan at Inverness - Designer Collection
- Charles Plan at Inverness - Designer Collection
- Blair Plan at Inverness - Designer Collection
- Avery Plan at Inverness - Designer Collection
- Stockton Plan at Inverness
- Hemingway Plan at Inverness
- LaSalle Plan at Inverness
- Turnberry Plan at Inverness
- 1034 Brook Mont Dr
- 1038 Brook Mont Dr
- 1032 Brook Mont Dr
- 1040 Brook Mont Dr
- 1035 Brook Mont Dr
- 1033 Brook Mont Dr
- 1037 Brook Mont Dr
- 1031 Brook Mont Dr
- 1030 Brook Mont Dr
- 1042 Brook Mont Dr
- 1039 Brook Mont Dr
- 1029 Brook Mont Dr
- 1028 Brook Mont Dr
- 1044 Brook Mont Dr
- 1063 Brook Mont Dr
- 1049 Brook Mont Dr
- 1061 Brook Mont Dr
- 1065 Brook Mont Dr
- 1027 Brook Mont Dr
- 1059 Brook Mont Dr
