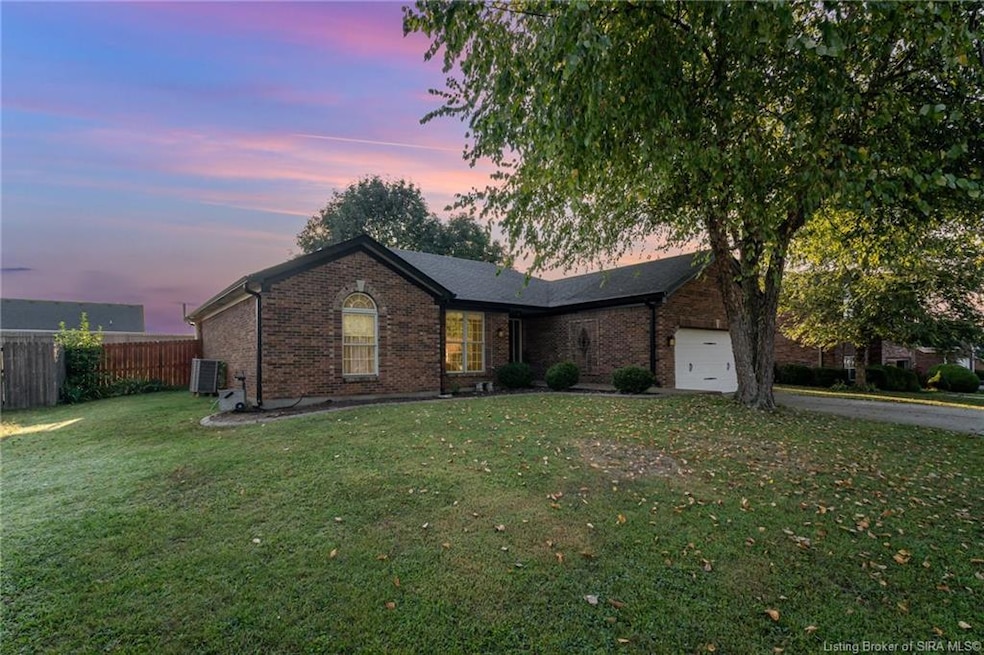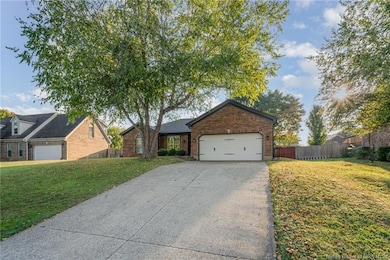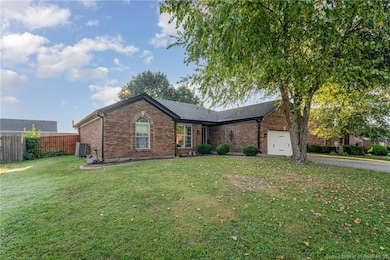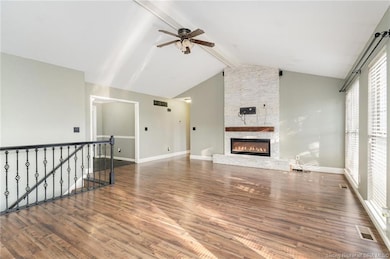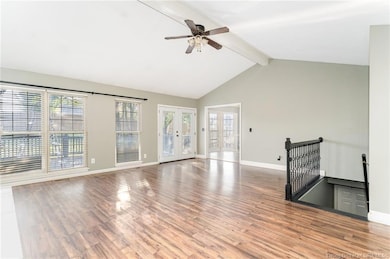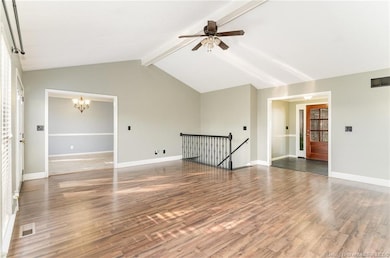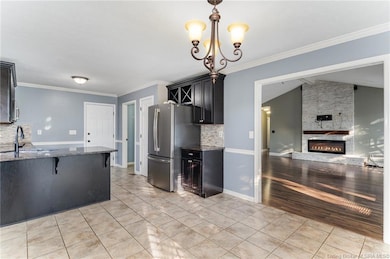1036 Brookstone Ct Georgetown, IN 47122
Estimated payment $2,051/month
Highlights
- Above Ground Pool
- Deck
- Hydromassage or Jetted Bathtub
- Georgetown Elementary School Rated A-
- Cathedral Ceiling
- First Floor Utility Room
About This Home
Welcome home to this move-in ready gem in the desirable Brookstone neighborhood! Featuring 3 spacious bedrooms and 2 full baths, this home offers comfort and style with fresh paint, new roof, and new gutters. The inviting floor plan makes it easy to entertain or simply enjoy everyday living. Entertainment is made easy with the bar and basement layout. There is also new luxury vinyl plank flooring in the basement. Step outside to your own backyard retreat with an above-ground pool, perfect for summer fun and relaxation. With its prime location, updates, and welcoming feel, this home is ready for its next chapter—make it yours today!
Home Details
Home Type
- Single Family
Est. Annual Taxes
- $2,483
Year Built
- Built in 1996
Lot Details
- 0.28 Acre Lot
- Fenced Yard
HOA Fees
- $8 Monthly HOA Fees
Parking
- 2 Car Attached Garage
- Front Facing Garage
- Garage Door Opener
- Driveway
Home Design
- Poured Concrete
- Vinyl Siding
- Radon Mitigation System
Interior Spaces
- 2,318 Sq Ft Home
- 1-Story Property
- Wet Bar
- Sound System
- Cathedral Ceiling
- Ceiling Fan
- Electric Fireplace
- Blinds
- Window Screens
- Entrance Foyer
- Family Room
- First Floor Utility Room
- Finished Basement
- Basement Fills Entire Space Under The House
Kitchen
- Eat-In Kitchen
- Breakfast Bar
- Oven or Range
- Microwave
- Dishwasher
- Disposal
Bedrooms and Bathrooms
- 3 Bedrooms
- Walk-In Closet
- 2 Full Bathrooms
- Hydromassage or Jetted Bathtub
Laundry
- Dryer
- Washer
Outdoor Features
- Above Ground Pool
- Deck
Utilities
- Forced Air Heating and Cooling System
- Electric Water Heater
- Cable TV Available
Listing and Financial Details
- Assessor Parcel Number 0061121039
Map
Home Values in the Area
Average Home Value in this Area
Tax History
| Year | Tax Paid | Tax Assessment Tax Assessment Total Assessment is a certain percentage of the fair market value that is determined by local assessors to be the total taxable value of land and additions on the property. | Land | Improvement |
|---|---|---|---|---|
| 2024 | $2,483 | $270,800 | $34,800 | $236,000 |
| 2023 | $2,112 | $243,700 | $34,800 | $208,900 |
| 2022 | $1,991 | $219,400 | $34,800 | $184,600 |
| 2021 | $1,864 | $208,500 | $34,800 | $173,700 |
| 2020 | $1,785 | $206,200 | $34,800 | $171,400 |
| 2019 | $1,436 | $178,800 | $34,800 | $144,000 |
| 2018 | $1,316 | $167,000 | $34,800 | $132,200 |
| 2017 | $1,210 | $151,000 | $34,800 | $116,200 |
| 2016 | $1,012 | $140,300 | $34,800 | $105,500 |
| 2014 | $1,172 | $156,900 | $34,800 | $122,100 |
| 2013 | -- | $154,400 | $34,800 | $119,600 |
Property History
| Date | Event | Price | List to Sale | Price per Sq Ft | Prior Sale |
|---|---|---|---|---|---|
| 10/17/2025 10/17/25 | Price Changed | $349,000 | -5.4% | $151 / Sq Ft | |
| 10/01/2025 10/01/25 | For Sale | $369,000 | +50.7% | $159 / Sq Ft | |
| 02/28/2020 02/28/20 | Sold | $244,900 | 0.0% | $106 / Sq Ft | View Prior Sale |
| 10/19/2019 10/19/19 | Pending | -- | -- | -- | |
| 10/01/2019 10/01/19 | For Sale | $244,900 | 0.0% | $106 / Sq Ft | |
| 09/26/2019 09/26/19 | Pending | -- | -- | -- | |
| 09/19/2019 09/19/19 | For Sale | $244,900 | +23.1% | $106 / Sq Ft | |
| 02/12/2016 02/12/16 | Sold | $199,000 | -0.5% | $128 / Sq Ft | View Prior Sale |
| 01/12/2016 01/12/16 | Pending | -- | -- | -- | |
| 01/05/2016 01/05/16 | For Sale | $199,900 | +46.4% | $129 / Sq Ft | |
| 09/04/2013 09/04/13 | Sold | $136,500 | -2.4% | $90 / Sq Ft | View Prior Sale |
| 07/07/2013 07/07/13 | Pending | -- | -- | -- | |
| 05/12/2013 05/12/13 | For Sale | $139,900 | -- | $93 / Sq Ft |
Purchase History
| Date | Type | Sale Price | Title Company |
|---|---|---|---|
| Warranty Deed | -- | Agency Title | |
| Warranty Deed | -- | Kemp Title Agency Llc | |
| Deed | $136,500 | -- | |
| Sheriffs Deed | $204,681 | None Available |
Mortgage History
| Date | Status | Loan Amount | Loan Type |
|---|---|---|---|
| Open | $236,726 | FHA | |
| Previous Owner | $195,395 | FHA |
Source: Southern Indiana REALTORS® Association
MLS Number: 2025011329
APN: 22-02-03-400-160.000-003
- 1034 Brookstone Ct
- 1027 Brookstone Ct
- 7014 Dylan Cir
- 7021 Dylan Cir
- 4038 Oakstone Dr
- 4046 Oakstone Dr
- 3006 Zachary Trail
- 1004 Carter Dr
- 8058 Hudson Ln
- 1115 Marci Ln
- 8048 Hudson Ln
- 1236 Walts Rd
- 8031 Hudson Ln
- 8027 Hudson Ln
- 1232 Walts Rd
- Finch Bonus Plan at Knob Hill
- Haylyn 48' Plan at Knob Hill
- Model A Plan at Knob Hill
- Anniston Plan at Knob Hill
- Haylyn Plan at Knob Hill
- 1151 Knob Hill Blvd
- 6717 Highway 150
- 4023 Tanglewood Dr
- 9815 Us-150
- 739 W 8th St Unit 2
- 1508 Beech St Unit B
- 110 Albany St
- 2615-2715 Green Valley Rd
- 2406 Green Valley
- 100 Mills Ln
- 1900 Bono Rd
- 600 Country Club Dr
- 1810 Graybrook Ln
- 313 E Spring St
- 411 E Spring St
- 2313 Grant Line Rd
- 223 Main St
- 603 E Oak St
- 123 S 46th St
- 614 E Oak St
