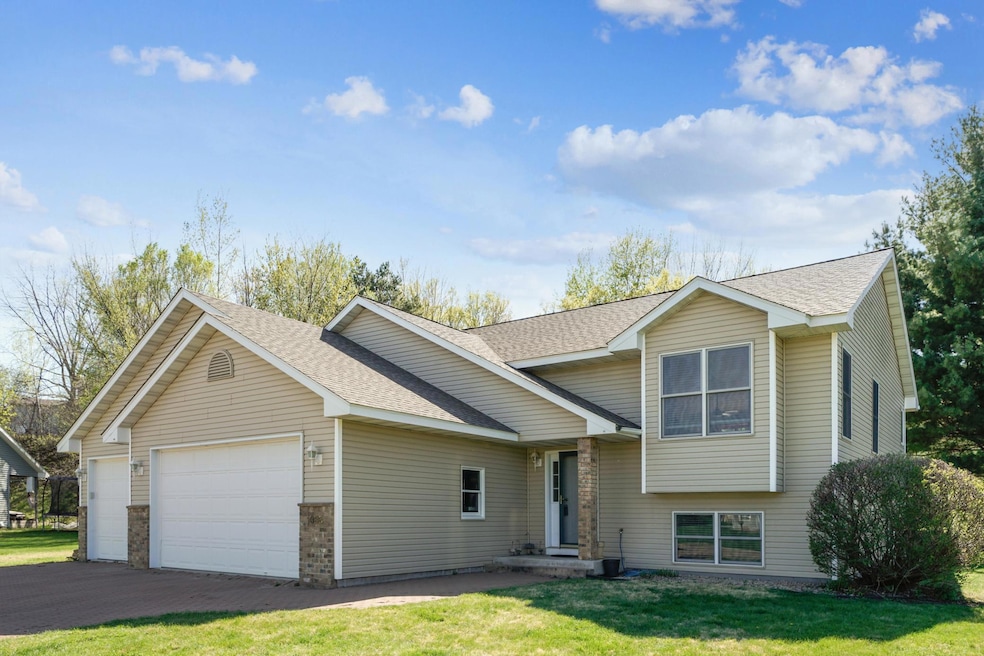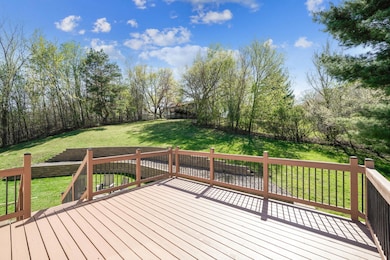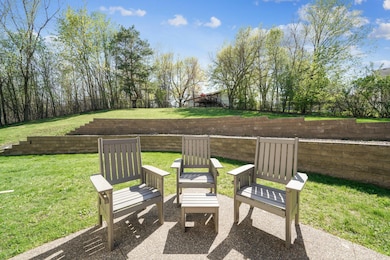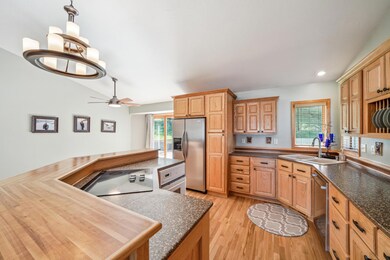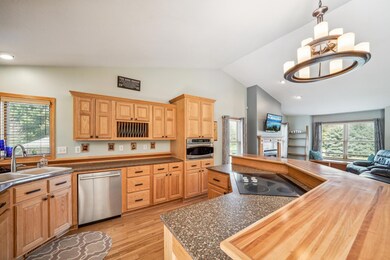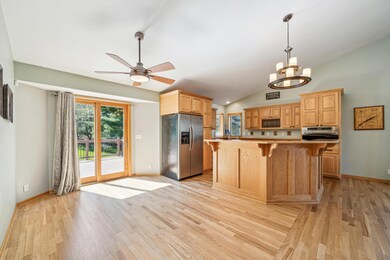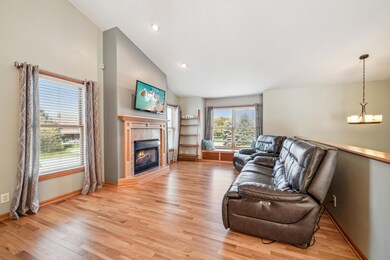
1036 Creekview Ln Belle Plaine, MN 56011
Estimated payment $2,709/month
Highlights
- Deck
- Game Room
- 3 Car Attached Garage
- No HOA
- The kitchen features windows
- Forced Air Heating and Cooling System
About This Home
This 2004 built home sits on a 1/2 acre lot in a cul-de-sac with a fully fenced rear yard! Look at this list of current improvement: White Oak throughout the entire main level with living room, kitchen and hallway being refinished in 2025; new water heater in 2018; new water softener in 2019; new radon mitigation system in 2020; new furnace and A/C in 2022, new roof in 2023 and new air exchanger in 2024. A quick closing is possible!
Home Details
Home Type
- Single Family
Est. Annual Taxes
- $5,880
Year Built
- Built in 2004
Lot Details
- 0.49 Acre Lot
- Lot Dimensions are 100x195x155x163
- Chain Link Fence
Parking
- 3 Car Attached Garage
- Heated Garage
- Insulated Garage
- Garage Door Opener
Home Design
- Bi-Level Home
Interior Spaces
- Family Room
- Living Room with Fireplace
- Game Room
- The kitchen features windows
Bedrooms and Bathrooms
- 5 Bedrooms
- 3 Full Bathrooms
Finished Basement
- Sump Pump
- Drain
- Natural lighting in basement
Additional Features
- Deck
- Forced Air Heating and Cooling System
Community Details
- No Home Owners Association
Listing and Financial Details
- Assessor Parcel Number 200380040
Map
Home Values in the Area
Average Home Value in this Area
Tax History
| Year | Tax Paid | Tax Assessment Tax Assessment Total Assessment is a certain percentage of the fair market value that is determined by local assessors to be the total taxable value of land and additions on the property. | Land | Improvement |
|---|---|---|---|---|
| 2025 | $5,880 | $398,000 | $90,500 | $307,500 |
| 2024 | $5,532 | $391,800 | $87,800 | $304,000 |
| 2023 | $5,118 | $370,200 | $82,900 | $287,300 |
| 2022 | $4,230 | $362,600 | $75,300 | $287,300 |
| 2021 | $4,048 | $271,300 | $37,500 | $233,800 |
| 2020 | $4,020 | $268,700 | $36,000 | $232,700 |
| 2019 | $3,970 | $264,100 | $36,000 | $228,100 |
| 2018 | $3,600 | $0 | $0 | $0 |
| 2016 | $3,520 | $0 | $0 | $0 |
| 2014 | -- | $0 | $0 | $0 |
Property History
| Date | Event | Price | Change | Sq Ft Price |
|---|---|---|---|---|
| 06/24/2025 06/24/25 | Pending | -- | -- | -- |
| 06/16/2025 06/16/25 | For Sale | $399,900 | 0.0% | $148 / Sq Ft |
| 05/08/2025 05/08/25 | Pending | -- | -- | -- |
| 05/06/2025 05/06/25 | For Sale | $399,900 | -- | $148 / Sq Ft |
Purchase History
| Date | Type | Sale Price | Title Company |
|---|---|---|---|
| Foreclosure Deed | $234,400 | -- | |
| Warranty Deed | $60,000 | -- | |
| Warranty Deed | $112,500 | -- | |
| Warranty Deed | $37,500 | -- |
Mortgage History
| Date | Status | Loan Amount | Loan Type |
|---|---|---|---|
| Open | $90,000 | Credit Line Revolving | |
| Open | $202,000 | New Conventional | |
| Closed | $229,837 | FHA | |
| Closed | $230,778 | FHA | |
| Previous Owner | $10,000 | Unknown | |
| Previous Owner | $247,000 | New Conventional |
Similar Homes in Belle Plaine, MN
Source: NorthstarMLS
MLS Number: 6715735
APN: 20-038-004-0
- 908 Park Ln
- 801 Riverview Ln
- 1X Aspen Ln N
- 925 Riverview Ln
- XXXX E Enterprise Dr
- 700 E Church St
- 425 E Court St
- 400 E Forest St
- 400 E State St
- 316 E Main St
- 220 E State St
- 148 S Walnut St
- 613 Farmers Place
- 201 W Forest St
- 310 S Chestnut St
- 216 W Forest St
- 225 W Forest St
- 1205 E Orchard St
- 712 Heritage Ln
- 800 E Orchard St
