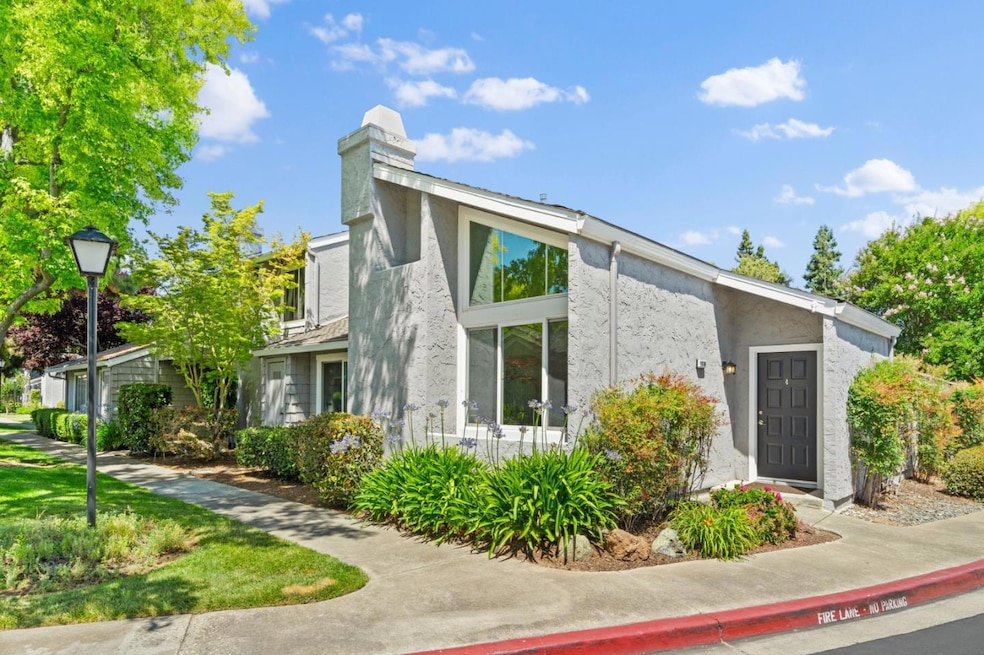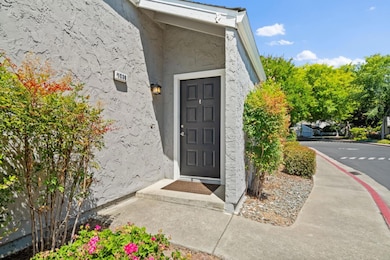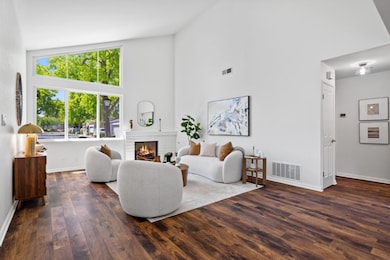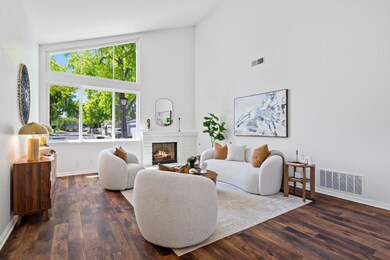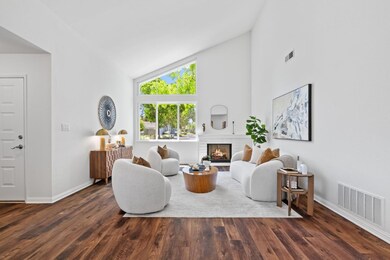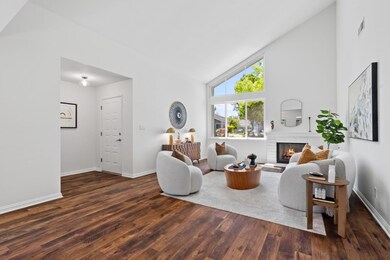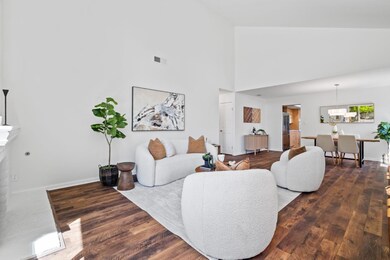
1036 Cumberland Place San Jose, CA 95125
Willow Glen NeighborhoodEstimated payment $7,473/month
Highlights
- Private Pool
- Clubhouse
- Sauna
- Booksin Elementary Rated A-
- Vaulted Ceiling
- End Unit
About This Home
Welcome to your new home in the charming Willow Glen neighborhood! This light-filled, single-level residence boasts high ceilings and is nestled in the coveted Lincoln Village community. Featuring two bedrooms and two full bathrooms, this home exudes the ambiance of a single-family residence with the added benefit of privacy, sharing only one wall. The spacious living room with high vaulted ceiling and dining area seamlessly flow into an extended kitchen equipped with a cozy breakfast nook, a gas-burning stove top, and ample cabinetry. Conveniently, the laundry area is located just off the kitchen. The generously sized bedroom features abundant closet space and is complemented by a tastefully updated hall bathroom. The primary bedroom offers extensive closet space and overlooks a serene private patio, providing a perfect retreat. Step outside to a wrap-around courtyard that leads to a detached two-car garage. The Homeowners Association enhances the living experience with exceptional amenities, including a pool, spa, clubhouse, exercise room, and tennis courts.This home is ideally situated near Booksin Elementary, Roy Avenue Park, and the vibrant downtown Willow Glen, offering a blend of community charm and modern convenience. Welcome to a lifestyle of comfort and elegance!
Open House Schedule
-
Saturday, June 28, 20251:00 to 4:00 pm6/28/2025 1:00:00 PM +00:006/28/2025 4:00:00 PM +00:00Single-level townhome with vaulted ceilings, spacious living areas, a private patio, and access to top-tier HOA amenitiesAdd to Calendar
-
Sunday, June 29, 20251:00 to 4:00 pm6/29/2025 1:00:00 PM +00:006/29/2025 4:00:00 PM +00:00Single-level townhome with vaulted ceilings, spacious living areas, a private patio, and access to top-tier HOA amenitiesAdd to Calendar
Townhouse Details
Home Type
- Townhome
Est. Annual Taxes
- $12,938
Year Built
- Built in 1977
Lot Details
- 3,058 Sq Ft Lot
- End Unit
- Wood Fence
- Back Yard Fenced
Parking
- 2 Car Detached Garage
- Garage Door Opener
- Guest Parking
- Off-Site Parking
Home Design
- Slab Foundation
- Composition Roof
- Stucco
Interior Spaces
- 1,264 Sq Ft Home
- 1-Story Property
- Vaulted Ceiling
- Gas Fireplace
- Living Room with Fireplace
- Dining Area
- Monitored
Kitchen
- Breakfast Area or Nook
- Eat-In Kitchen
- Built-In Oven
Flooring
- Laminate
- Tile
Bedrooms and Bathrooms
- 2 Bedrooms
- 2 Full Bathrooms
- Bathtub with Shower
- Walk-in Shower
Laundry
- Laundry in unit
- Washer and Dryer
Pool
- Private Pool
- Spa
- Fence Around Pool
Outdoor Features
- Balcony
Utilities
- Forced Air Heating and Cooling System
- Separate Meters
- Individual Gas Meter
- Water Softener is Owned
- Cable TV Available
Listing and Financial Details
- Assessor Parcel Number 439-62-009
Community Details
Overview
- Property has a Home Owners Association
- Association fees include maintenance - exterior, exterior painting, management fee, pool spa or tennis, roof, recreation facility, maintenance - road
- Lincoln Village Association Inc Association
- Built by Lincoln Village
Amenities
- Sauna
- Clubhouse
Recreation
- Tennis Courts
- Community Pool
Pet Policy
- Pets Allowed
Map
Home Values in the Area
Average Home Value in this Area
Tax History
| Year | Tax Paid | Tax Assessment Tax Assessment Total Assessment is a certain percentage of the fair market value that is determined by local assessors to be the total taxable value of land and additions on the property. | Land | Improvement |
|---|---|---|---|---|
| 2024 | $12,938 | $993,026 | $496,513 | $496,513 |
| 2023 | $11,500 | $870,000 | $435,000 | $435,000 |
| 2022 | $12,588 | $954,468 | $477,234 | $477,234 |
| 2021 | $11,458 | $861,000 | $430,500 | $430,500 |
| 2020 | $10,637 | $804,000 | $402,000 | $402,000 |
| 2019 | $10,152 | $766,254 | $383,127 | $383,127 |
| 2018 | $10,050 | $751,230 | $375,615 | $375,615 |
| 2017 | $9,969 | $736,500 | $368,250 | $368,250 |
| 2016 | $2,301 | $104,373 | $31,010 | $73,363 |
| 2015 | $2,271 | $102,807 | $30,545 | $72,262 |
| 2014 | $1,858 | $100,794 | $29,947 | $70,847 |
Property History
| Date | Event | Price | Change | Sq Ft Price |
|---|---|---|---|---|
| 06/25/2025 06/25/25 | For Sale | $1,148,000 | -- | $908 / Sq Ft |
Purchase History
| Date | Type | Sale Price | Title Company |
|---|---|---|---|
| Deed | -- | None Listed On Document | |
| Deed | -- | None Listed On Document | |
| Grant Deed | $908,000 | Chicago Title Company | |
| Grant Deed | $736,500 | Orange Coast Title Co Norcal | |
| Interfamily Deed Transfer | -- | Chicago Title Company | |
| Interfamily Deed Transfer | -- | Chicago Title | |
| Interfamily Deed Transfer | -- | -- | |
| Grant Deed | $129,000 | All Cal Title Company |
Mortgage History
| Date | Status | Loan Amount | Loan Type |
|---|---|---|---|
| Previous Owner | $755,000 | New Conventional | |
| Previous Owner | $726,400 | Adjustable Rate Mortgage/ARM | |
| Previous Owner | $90,000 | Credit Line Revolving | |
| Previous Owner | $552,375 | New Conventional | |
| Previous Owner | $170,000 | New Conventional | |
| Previous Owner | $20,000 | Credit Line Revolving | |
| Previous Owner | $120,000 | No Value Available |
Similar Homes in San Jose, CA
Source: MLSListings
MLS Number: ML82012378
APN: 439-62-009
- 1132 Husted Ave
- 958 Spadafore Ct
- 1151 Doralee Way
- 878 El Rio Dr
- 2206 Coastland Ave
- 2467 Nightingale Dr
- 2763 Gardendale Dr
- 1222 Hermosa Way
- 2296 Almaden Rd Unit B
- 780 Nirasa Ln
- 960 Sunbonnet Loop
- 2247 Westgate Ave
- 2871 Rubino Cir
- 2150 Almaden Rd Unit 73
- 2150 Almaden Rd Unit 93
- 2150 Almaden Rd Unit 7
- 2150 Almaden Rd
- 2150 Almaden Rd Unit 103
- 1986 Cottle Ave
- 1951 Jonathan Ave
