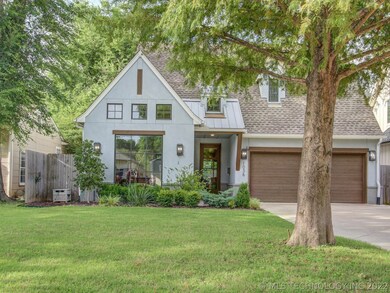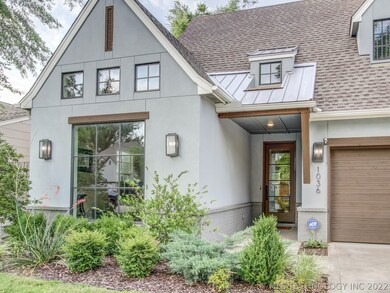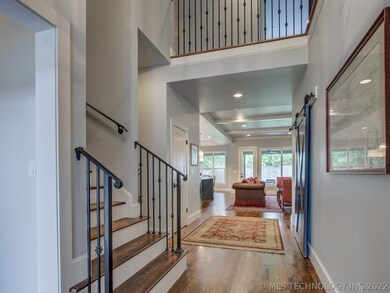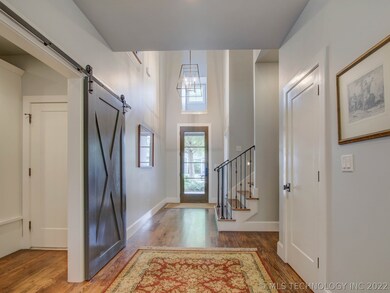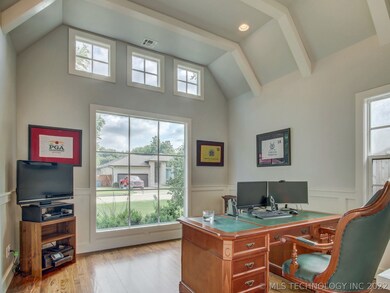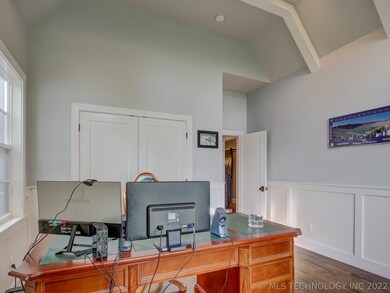
1036 E 37th Place Tulsa, OK 74105
Brookside NeighborhoodHighlights
- Mature Trees
- Wood Flooring
- Granite Countertops
- Contemporary Architecture
- High Ceiling
- Wine Refrigerator
About This Home
As of March 2023Cool newer build just blocks from Brookside, Gathering Place, River Parks & Trails, Trader Joe's and the best restaurants in town. Open concept with lots of natural light. Chef's kitchen center island sink, extra prep space and walk-in pantry. Master suite and 2nd bedroom/office down. Backyard living space has covered patio and A/V system. 2 beds and gameroom up. Built-in wine room with dedicated climate control system for over 1000 bottles (see pictures). Custom built-ins, nicer finishes. Move right in!
Last Agent to Sell the Property
Coldwell Banker Select License #112583 Listed on: 06/30/2020

Home Details
Home Type
- Single Family
Est. Annual Taxes
- $7,905
Year Built
- Built in 2016
Lot Details
- 6,750 Sq Ft Lot
- North Facing Home
- Property is Fully Fenced
- Privacy Fence
- Landscaped
- Sprinkler System
- Mature Trees
Parking
- 2 Car Attached Garage
- Parking Storage or Cabinetry
- Driveway
Home Design
- Contemporary Architecture
- Brick Exterior Construction
- Slab Foundation
- Wood Frame Construction
- Fiberglass Roof
- Asphalt
- Stucco
Interior Spaces
- 3,062 Sq Ft Home
- 2-Story Property
- High Ceiling
- Ceiling Fan
- Gas Log Fireplace
- Vinyl Clad Windows
- Insulated Windows
- Insulated Doors
- Washer and Gas Dryer Hookup
Kitchen
- Built-In Double Oven
- Gas Oven
- Built-In Range
- Microwave
- Plumbed For Ice Maker
- Dishwasher
- Wine Refrigerator
- Granite Countertops
- Disposal
Flooring
- Wood
- Carpet
- Tile
Bedrooms and Bathrooms
- 4 Bedrooms
- 3 Full Bathrooms
Accessible Home Design
- Roll-in Shower
- Accessible Doors
- Accessible Entrance
Eco-Friendly Details
- Energy-Efficient Windows
- Energy-Efficient Insulation
- Energy-Efficient Doors
Outdoor Features
- Covered patio or porch
- Exterior Lighting
- Rain Gutters
Schools
- Eliot Elementary School
- Edison Prep. Middle School
- Webster High School
Utilities
- Forced Air Zoned Heating and Cooling System
- Heating System Uses Gas
- Programmable Thermostat
- Gas Water Heater
- Phone Available
- Cable TV Available
Community Details
- No Home Owners Association
- Riverlawn Addn Subdivision
Ownership History
Purchase Details
Home Financials for this Owner
Home Financials are based on the most recent Mortgage that was taken out on this home.Purchase Details
Home Financials for this Owner
Home Financials are based on the most recent Mortgage that was taken out on this home.Purchase Details
Home Financials for this Owner
Home Financials are based on the most recent Mortgage that was taken out on this home.Purchase Details
Home Financials for this Owner
Home Financials are based on the most recent Mortgage that was taken out on this home.Similar Homes in the area
Home Values in the Area
Average Home Value in this Area
Purchase History
| Date | Type | Sale Price | Title Company |
|---|---|---|---|
| Warranty Deed | $695,000 | Community Title Services | |
| Warranty Deed | $600,000 | Multiple | |
| Warranty Deed | $524,500 | None Available | |
| Warranty Deed | $150,000 | Firstitle & Abstract Svcs Ll |
Mortgage History
| Date | Status | Loan Amount | Loan Type |
|---|---|---|---|
| Open | $370,000 | New Conventional | |
| Previous Owner | $510,000 | New Conventional | |
| Previous Owner | $364,250 | New Conventional | |
| Previous Owner | $168,000 | Reverse Mortgage Home Equity Conversion Mortgage |
Property History
| Date | Event | Price | Change | Sq Ft Price |
|---|---|---|---|---|
| 03/07/2023 03/07/23 | Sold | $695,000 | +0.7% | $227 / Sq Ft |
| 01/29/2023 01/29/23 | Pending | -- | -- | -- |
| 01/26/2023 01/26/23 | For Sale | $690,000 | +15.0% | $225 / Sq Ft |
| 10/20/2020 10/20/20 | Sold | $600,000 | -3.1% | $196 / Sq Ft |
| 06/30/2020 06/30/20 | Pending | -- | -- | -- |
| 06/30/2020 06/30/20 | For Sale | $619,500 | +18.2% | $202 / Sq Ft |
| 02/10/2017 02/10/17 | Sold | $524,250 | -2.8% | $173 / Sq Ft |
| 12/03/2016 12/03/16 | Pending | -- | -- | -- |
| 12/03/2016 12/03/16 | For Sale | $539,500 | +259.9% | $178 / Sq Ft |
| 05/01/2015 05/01/15 | Sold | $149,900 | 0.0% | $208 / Sq Ft |
| 02/19/2015 02/19/15 | Pending | -- | -- | -- |
| 02/19/2015 02/19/15 | For Sale | $149,900 | -- | $208 / Sq Ft |
Tax History Compared to Growth
Tax History
| Year | Tax Paid | Tax Assessment Tax Assessment Total Assessment is a certain percentage of the fair market value that is determined by local assessors to be the total taxable value of land and additions on the property. | Land | Improvement |
|---|---|---|---|---|
| 2024 | $8,249 | $66,658 | $16,500 | $50,158 |
| 2023 | $8,249 | $66,000 | $16,500 | $49,500 |
| 2022 | $8,666 | $65,000 | $16,250 | $48,750 |
| 2021 | $8,717 | $66,000 | $16,500 | $49,500 |
| 2020 | $7,516 | $57,695 | $16,500 | $41,195 |
| 2019 | $7,905 | $57,695 | $16,500 | $41,195 |
| 2018 | $7,924 | $57,695 | $16,500 | $41,195 |
| 2017 | $5,202 | $37,950 | $16,500 | $21,450 |
| 2016 | $2,215 | $16,500 | $4,305 | $12,195 |
| 2015 | $343 | $10,151 | $4,305 | $5,846 |
| 2014 | $339 | $10,151 | $4,305 | $5,846 |
Agents Affiliated with this Home
-

Seller's Agent in 2023
Jennie Wolek
Keller Williams Advantage
(918) 706-9845
11 in this area
572 Total Sales
-

Buyer's Agent in 2023
Lindy Collins
McGraw, REALTORS
(918) 645-3790
10 in this area
51 Total Sales
-

Seller's Agent in 2020
Chris Martin
Coldwell Banker Select
(918) 645-2158
2 in this area
38 Total Sales
-
M
Seller's Agent in 2017
Martha Trimble
Inactive Office
-
D
Seller's Agent in 2015
Denise Brewer
Inactive Office
Map
Source: MLS Technology
MLS Number: 2023039
APN: 35450-92-24-09030
- 1029 E 38th Place
- 1115 E 38th Place
- 1119 E 38th Place
- 1106 E 36th Place
- 217 E 38th Place
- 1035 E 36th Place
- 3767 Riverside Dr Unit 3767
- 3917 S Madison Ave
- 3922 S Norfolk Ave
- 3755 Riverside Dr Unit 3755
- 913 E 37th St
- 3919 S Detroit Ave
- 3940 S Madison Place
- 1343 E 37th Place
- 1347 E 37th St
- 3805 S Quincy Ave Unit 3805
- 4104 S Owasso Ave
- 1412 E 37th St
- 227 E 35th St
- 1331 E 41st Place

