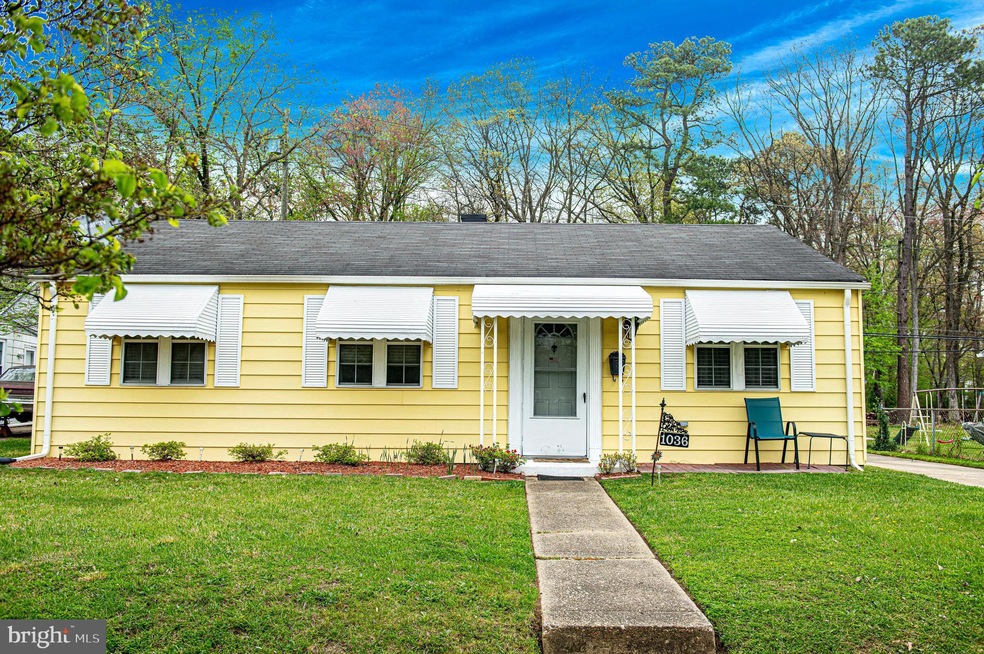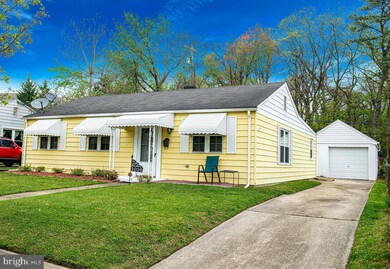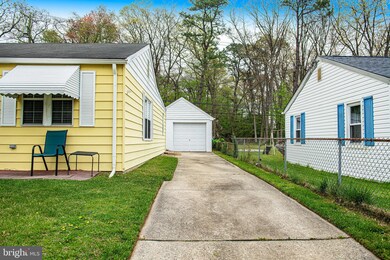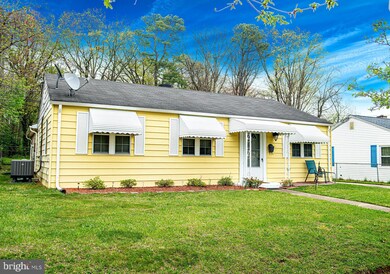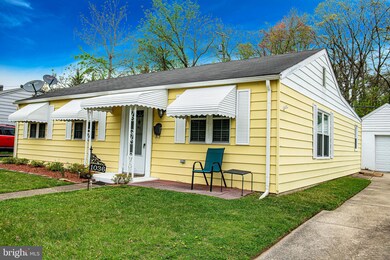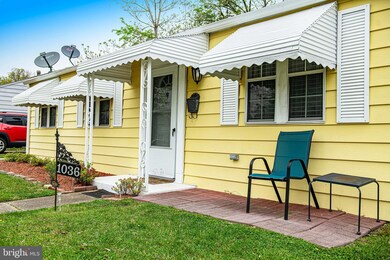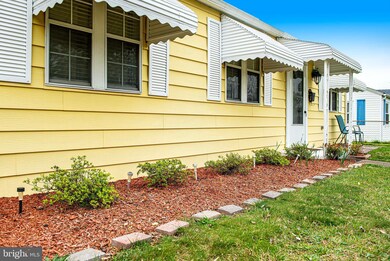
1036 Fitzallen Rd Glen Burnie, MD 21060
Highlights
- Traditional Floor Plan
- Backs to Trees or Woods
- Den
- Rambler Architecture
- Main Floor Bedroom
- Stainless Steel Appliances
About This Home
As of July 2024Welcome home to 1036 Fitzallen Road, a spacious 3 bedroom, 2 bathroom rancher in the highly sought out neighborhood of Harundale! This move in rancher features a large addition for added square footage that is separate from the main living area, offering a private living space. When you walk into the home, the living room opens to the kitchen and eat in area. Kitchen features stainless steel appliances and a large pantry with plenty of storage. Off of the kitchen is a nice sized dining room that leads to the fenced in backyard and laundry. Main hallway takes you to the three bedrooms, updated hall bathroom, and additional room for an office. The 3rd bedroom is large enough to be used as a primary suite, with a nice sitting room, second nicely finished bathroom, and large walk in closet. Enjoy the backyard patio and fenced in yard during the warmer months. Detached one car garage and long drive way for added parking. Front awnings painted (2024), HVAC/Mini splits (2023), water heater (2021), gutters (2020), and carpets have recently been updated. Laundry room off the dining room has upgraded appliances and plenty of cabinetry for storage. Main hallway features a spacious closet for additional storage. Close to schools, shops, and restaurants! Conveniently located to BWI Airport, Ft. Meade, Baltimore, Annapolis and Washington DC. Quick access to I-97, Rt 100 and I-695/95/295.
Home Details
Home Type
- Single Family
Est. Annual Taxes
- $3,537
Year Built
- Built in 1947
Lot Details
- 5,900 Sq Ft Lot
- Privacy Fence
- Back Yard Fenced
- Backs to Trees or Woods
- Property is zoned R5
HOA Fees
- $4 Monthly HOA Fees
Parking
- 1 Car Detached Garage
- Side Facing Garage
- Driveway
Home Design
- Rambler Architecture
- Slab Foundation
- Plaster Walls
- Shingle Roof
- Asphalt Roof
- Aluminum Siding
Interior Spaces
- 1,684 Sq Ft Home
- Property has 1 Level
- Traditional Floor Plan
- Ceiling Fan
- Double Pane Windows
- Awning
- Family Room
- Combination Dining and Living Room
- Den
- Storage Room
- Carpet
Kitchen
- Galley Kitchen
- Electric Oven or Range
- Microwave
- Ice Maker
- Dishwasher
- Stainless Steel Appliances
Bedrooms and Bathrooms
- 3 Main Level Bedrooms
- En-Suite Primary Bedroom
- Walk-In Closet
- 2 Full Bathrooms
Laundry
- Laundry Room
- Laundry on main level
- Dryer
- Washer
Outdoor Features
- Patio
- Porch
Utilities
- Central Air
- Ductless Heating Or Cooling System
- Heat Pump System
- Electric Water Heater
Community Details
- Harundale Subdivision
Listing and Financial Details
- Assessor Parcel Number 020341813412900
Ownership History
Purchase Details
Home Financials for this Owner
Home Financials are based on the most recent Mortgage that was taken out on this home.Purchase Details
Home Financials for this Owner
Home Financials are based on the most recent Mortgage that was taken out on this home.Purchase Details
Purchase Details
Home Financials for this Owner
Home Financials are based on the most recent Mortgage that was taken out on this home.Purchase Details
Home Financials for this Owner
Home Financials are based on the most recent Mortgage that was taken out on this home.Purchase Details
Home Financials for this Owner
Home Financials are based on the most recent Mortgage that was taken out on this home.Purchase Details
Purchase Details
Map
Similar Homes in Glen Burnie, MD
Home Values in the Area
Average Home Value in this Area
Purchase History
| Date | Type | Sale Price | Title Company |
|---|---|---|---|
| Deed | $381,000 | Admiral Title | |
| Deed | $260,000 | Sage Title Group Llc | |
| Interfamily Deed Transfer | -- | Property Title & Escrow Llc | |
| Interfamily Deed Transfer | $13,200 | None Available | |
| Deed | $279,900 | -- | |
| Deed | $279,900 | -- | |
| Deed | $101,250 | -- | |
| Deed | $101,250 | -- |
Mortgage History
| Date | Status | Loan Amount | Loan Type |
|---|---|---|---|
| Open | $49,700 | No Value Available | |
| Previous Owner | $336,792 | FHA | |
| Previous Owner | $264,730 | VA | |
| Previous Owner | $265,000 | VA | |
| Previous Owner | $260,000 | VA | |
| Previous Owner | $124,700 | New Conventional | |
| Previous Owner | $176,043 | FHA | |
| Previous Owner | $194,000 | Stand Alone Refi Refinance Of Original Loan | |
| Previous Owner | $179,900 | Purchase Money Mortgage | |
| Previous Owner | $179,900 | Purchase Money Mortgage |
Property History
| Date | Event | Price | Change | Sq Ft Price |
|---|---|---|---|---|
| 07/19/2024 07/19/24 | Sold | $381,000 | 0.0% | $226 / Sq Ft |
| 06/03/2024 06/03/24 | Off Market | $381,000 | -- | -- |
| 04/22/2024 04/22/24 | Pending | -- | -- | -- |
| 04/22/2024 04/22/24 | Price Changed | $381,000 | +3.0% | $226 / Sq Ft |
| 04/19/2024 04/19/24 | For Sale | $369,900 | +42.3% | $220 / Sq Ft |
| 08/22/2019 08/22/19 | Sold | $260,000 | 0.0% | $154 / Sq Ft |
| 08/22/2019 08/22/19 | Pending | -- | -- | -- |
| 08/22/2019 08/22/19 | For Sale | $260,000 | -- | $154 / Sq Ft |
Tax History
| Year | Tax Paid | Tax Assessment Tax Assessment Total Assessment is a certain percentage of the fair market value that is determined by local assessors to be the total taxable value of land and additions on the property. | Land | Improvement |
|---|---|---|---|---|
| 2024 | $3,622 | $306,700 | $0 | $0 |
| 2023 | $3,037 | $289,100 | $0 | $0 |
| 2022 | $1,146 | $271,500 | $113,300 | $158,200 |
| 2021 | $3,116 | $266,200 | $0 | $0 |
| 2020 | $3,116 | $260,900 | $0 | $0 |
| 2019 | $4,894 | $255,600 | $103,300 | $152,300 |
| 2018 | $2,385 | $235,167 | $0 | $0 |
| 2017 | $2,290 | $214,733 | $0 | $0 |
| 2016 | -- | $194,300 | $0 | $0 |
| 2015 | -- | $187,533 | $0 | $0 |
| 2014 | -- | $180,767 | $0 | $0 |
Source: Bright MLS
MLS Number: MDAA2082406
APN: 03-418-13412900
- 630 Binsted Rd
- 45 Chester Cir
- 818 Dale Rd
- 2 Stevens Rd
- 805 Dale Rd
- 124 Louise Terrace
- 601 Delaware Ave
- 7533 Baltimore Annapolis Blvd
- 135 Carroll Rd
- 1402 Houghton Rd
- 204 Kuethe Rd NE
- 0 Irene Dr
- 1718 Lansing Rd
- 214 Greenway Rd SE
- 308 Griffith Ln
- 202 Kent Rd
- 1717 Lansing Rd
- 300 3rd Ave SE
- 524 Munroe Cir
- 217 Glen Rd
