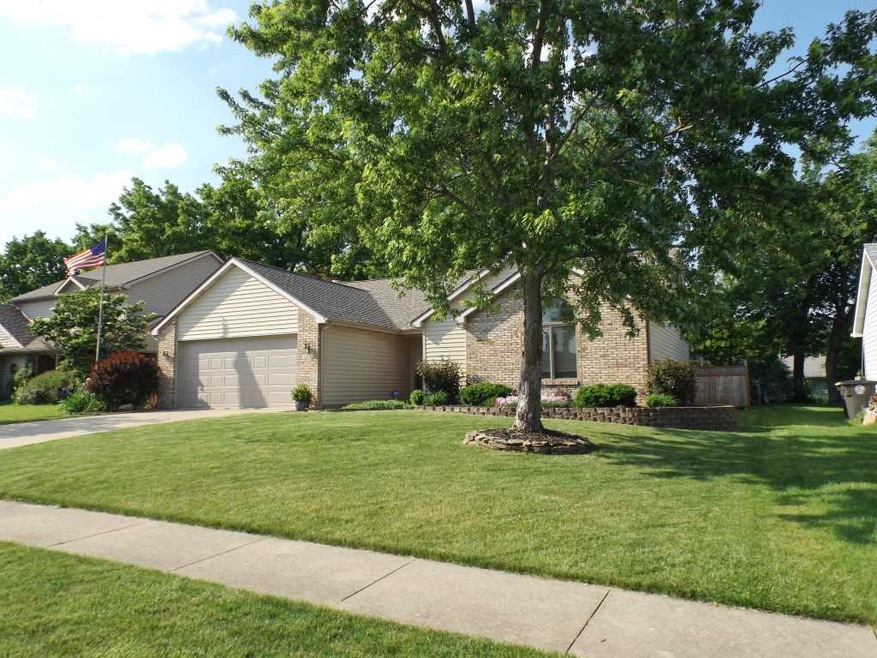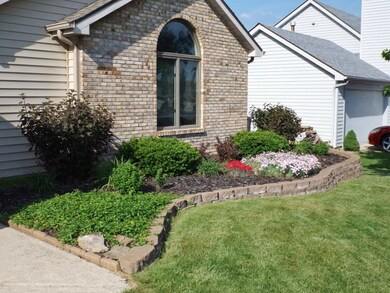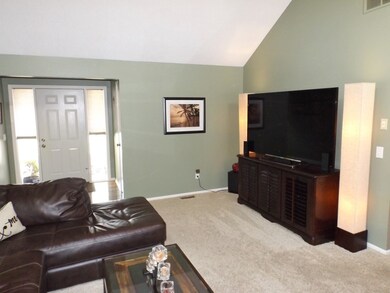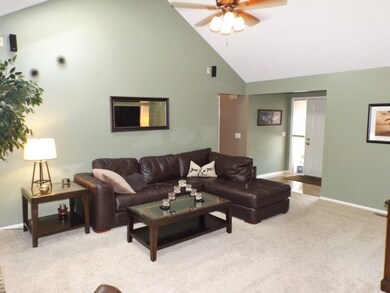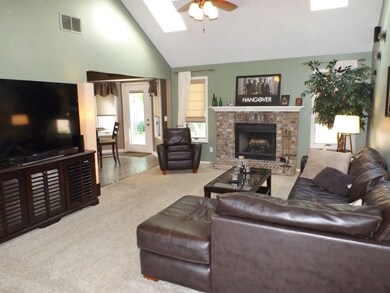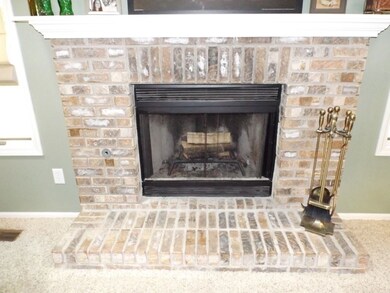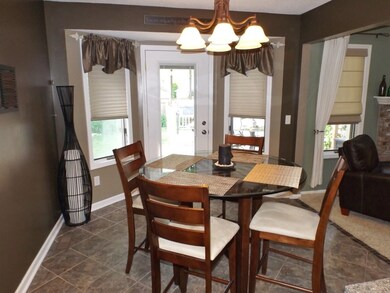
1036 Fox Orchard Run Fort Wayne, IN 46825
Northwest Fort Wayne NeighborhoodHighlights
- Vaulted Ceiling
- Covered patio or porch
- Bathtub with Shower
- Ranch Style House
- 2 Car Attached Garage
- Tile Flooring
About This Home
As of May 2025This Gorgeous Ranch Home is what you have been searching for! This home features an Recently Remodeled Kitchen that Includes New Solid Surface Counter Tops, Cabinets and Appliances. The Spacious Living Room features Vaulted Ceilings and a Wood-burning Brick Fireplace. The Updates in this home are incredible including Newer Tear-off Roof, Hot Water Heater & Washer/Dryer. The Backyard is an Oasis with a New Wood Deck, New Privacy Fence and Hot Tub. Millstone Village is a Wonderful Place to Call Home with Lots of Walking Paths and Convenient to Local Shopping and Entertainment.
Home Details
Home Type
- Single Family
Est. Annual Taxes
- $1,120
Year Built
- Built in 1991
Lot Details
- 9,583 Sq Ft Lot
- Lot Dimensions are 69x140
- Privacy Fence
- Wood Fence
- Level Lot
HOA Fees
- $10 Monthly HOA Fees
Parking
- 2 Car Attached Garage
- Garage Door Opener
- Driveway
Home Design
- Ranch Style House
- Brick Exterior Construction
- Slab Foundation
- Shingle Roof
- Vinyl Construction Material
Interior Spaces
- 1,350 Sq Ft Home
- Vaulted Ceiling
- Ceiling Fan
- Living Room with Fireplace
- Tile Flooring
- Gas Dryer Hookup
Kitchen
- Gas Oven or Range
- Disposal
Bedrooms and Bathrooms
- 3 Bedrooms
- En-Suite Primary Bedroom
- 2 Full Bathrooms
- Bathtub with Shower
Schools
- Washington Center Elementary School
- Shawnee Middle School
- Northrop High School
Utilities
- Forced Air Heating and Cooling System
- Heating System Uses Gas
Additional Features
- Covered patio or porch
- Suburban Location
Community Details
- Millstone Village Subdivision
Listing and Financial Details
- Assessor Parcel Number 02-07-11-151-003.000-073
Ownership History
Purchase Details
Home Financials for this Owner
Home Financials are based on the most recent Mortgage that was taken out on this home.Purchase Details
Purchase Details
Home Financials for this Owner
Home Financials are based on the most recent Mortgage that was taken out on this home.Purchase Details
Home Financials for this Owner
Home Financials are based on the most recent Mortgage that was taken out on this home.Purchase Details
Home Financials for this Owner
Home Financials are based on the most recent Mortgage that was taken out on this home.Purchase Details
Home Financials for this Owner
Home Financials are based on the most recent Mortgage that was taken out on this home.Similar Homes in Fort Wayne, IN
Home Values in the Area
Average Home Value in this Area
Purchase History
| Date | Type | Sale Price | Title Company |
|---|---|---|---|
| Warranty Deed | -- | None Listed On Document | |
| Deed | -- | None Listed On Document | |
| Warranty Deed | $201,000 | Metropolitan Title Of In Llc | |
| Warranty Deed | -- | Meridian Title Corp | |
| Warranty Deed | -- | Riverbend Title | |
| Warranty Deed | -- | Commonwealth-Dreibelbiss Tit |
Mortgage History
| Date | Status | Loan Amount | Loan Type |
|---|---|---|---|
| Open | $261,504 | VA | |
| Previous Owner | $115,000 | New Conventional | |
| Previous Owner | $88,000 | New Conventional | |
| Previous Owner | $91,120 | New Conventional | |
| Previous Owner | $6,100 | Credit Line Revolving | |
| Previous Owner | $92,000 | New Conventional | |
| Previous Owner | $104,025 | Purchase Money Mortgage |
Property History
| Date | Event | Price | Change | Sq Ft Price |
|---|---|---|---|---|
| 05/30/2025 05/30/25 | Sold | $260,000 | 0.0% | $194 / Sq Ft |
| 05/04/2025 05/04/25 | Pending | -- | -- | -- |
| 05/01/2025 05/01/25 | For Sale | $259,900 | +29.3% | $194 / Sq Ft |
| 05/17/2021 05/17/21 | Sold | $201,000 | +11.7% | $149 / Sq Ft |
| 04/18/2021 04/18/21 | Pending | -- | -- | -- |
| 04/17/2021 04/17/21 | For Sale | $179,900 | +43.9% | $133 / Sq Ft |
| 07/15/2015 07/15/15 | Sold | $125,000 | -2.0% | $93 / Sq Ft |
| 05/31/2015 05/31/15 | Pending | -- | -- | -- |
| 05/29/2015 05/29/15 | For Sale | $127,500 | -- | $94 / Sq Ft |
Tax History Compared to Growth
Tax History
| Year | Tax Paid | Tax Assessment Tax Assessment Total Assessment is a certain percentage of the fair market value that is determined by local assessors to be the total taxable value of land and additions on the property. | Land | Improvement |
|---|---|---|---|---|
| 2024 | $4,956 | $237,600 | $25,300 | $212,300 |
| 2022 | $4,369 | $194,400 | $25,300 | $169,100 |
| 2021 | $1,858 | $167,400 | $25,300 | $142,100 |
| 2020 | $1,709 | $157,700 | $25,300 | $132,400 |
| 2019 | $1,527 | $142,000 | $25,300 | $116,700 |
| 2018 | $1,457 | $135,000 | $25,300 | $109,700 |
| 2017 | $1,328 | $122,700 | $25,300 | $97,400 |
| 2016 | $1,271 | $119,000 | $25,300 | $93,700 |
| 2014 | $1,120 | $109,200 | $25,300 | $83,900 |
| 2013 | -- | $107,600 | $25,300 | $82,300 |
Agents Affiliated with this Home
-
Tiffany Ham

Seller's Agent in 2025
Tiffany Ham
Noll Team Real Estate
(260) 633-8933
7 in this area
102 Total Sales
-
Scott Malcolm

Buyer's Agent in 2025
Scott Malcolm
eXp Realty, LLC
(502) 773-2564
7 in this area
90 Total Sales
-
Armando Rangel

Seller's Agent in 2021
Armando Rangel
Coldwell Banker Real Estate Group
(574) 903-6601
7 in this area
93 Total Sales
-
Tim Green

Seller's Agent in 2015
Tim Green
Sterling Realty Advisors
(260) 490-8050
15 in this area
154 Total Sales
-
Tracy Hale

Buyer's Agent in 2015
Tracy Hale
CENTURY 21 Bradley Realty, Inc
(260) 615-1656
13 in this area
130 Total Sales
Map
Source: Indiana Regional MLS
MLS Number: 201524631
APN: 02-07-11-151-003.000-073
- 907 Woodland Springs Place
- 8427 Victoria Woods Place
- 8333 Chapel Hill Place
- 8307 Chapel Hill Place
- 8229 Chapel Hill Place
- 1108 Silver Springs Ct
- 822 Upland Ridge Dr
- 509 Water Meade Place
- 000 Ashley Ave
- 224 Chisholm Place
- 1188 Emilee Ct
- 1307 Rabus Dr
- 9106 Olmston Dr
- 8622 Eventer Trail
- 1016 Emilee Ct
- 1804 Coree Dr
- 8113 Northbury Dr
- 116 El Dorado Trail W
- 2119 Foxboro Dr
- 428 Mabry Cove
