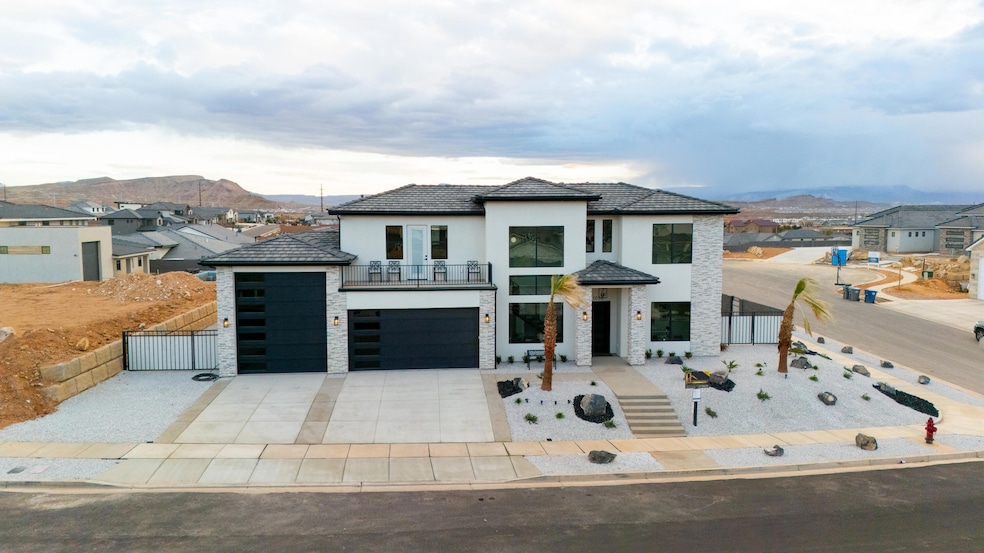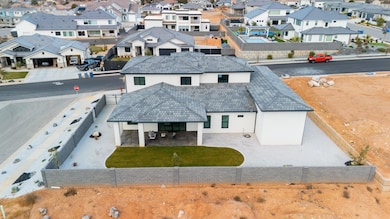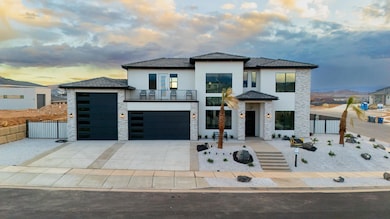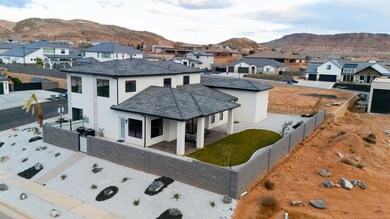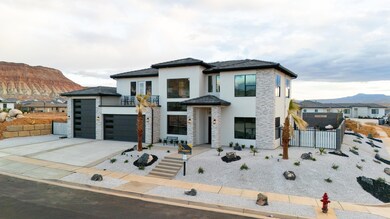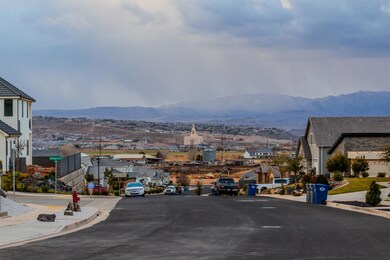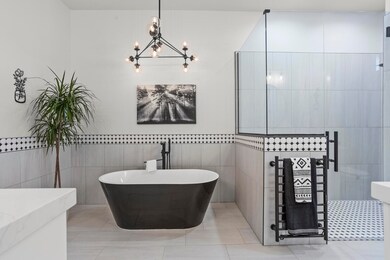
1036 Fremont St Washington, UT 84780
Highlights
- RV Garage
- Mountain View
- Main Floor Primary Bedroom
- Washington Fields Intermediate School Rated A-
- Deck
- Corner Lot
About This Home
As of July 2025BEAUTIFUL HOME in the most desirable area in Southern Utah, Rusted Hills. This beautiful 3047' Modern home with long spiral chandelier in stairwell. 4 bedrooms, great room for entertaining guest & family & has a Fireplace. Big kitchen counter with seating around it. Kitchen cabinets go to ceiling & have under counter lighting. Kitchen has 2 ovens, microwave, Induction range, refrigerator, dishwasher, large deep stainless sink. Nice size master bedroom, bathroom has 2 vanities with under cabinet lighting, shower & free standing tub. Nice back yard for pool. Side yard to park RV/Trailer. Go upstairs on the beautiful Iron stairs circling around hanging spiral chandelier. 3 bedrooms upstairs & family room leading out to deck with view of mountains and city. Central Vacuum.
Last Agent to Sell the Property
DIAMOND DEVELOPMENT License #5480734-PB Listed on: 03/09/2025
Home Details
Home Type
- Single Family
Est. Annual Taxes
- $1,466
Year Built
- Built in 2024
Lot Details
- 0.25 Acre Lot
- Property is Fully Fenced
- Landscaped
- Corner Lot
- Sprinkler System
- Private Yard
Parking
- Attached Garage
- Oversized Parking
- Extra Deep Garage
- Garage Door Opener
- RV Garage
Home Design
- Slab Foundation
- Tile Roof
- Stucco Exterior
- Stone Exterior Construction
Interior Spaces
- 3,047 Sq Ft Home
- 2-Story Property
- Central Vacuum
- Ceiling Fan
- Self Contained Fireplace Unit Or Insert
- Double Pane Windows
- Den
- Mountain Views
Kitchen
- Free-Standing Range
- Range Hood
- <<microwave>>
- Dishwasher
- Disposal
Bedrooms and Bathrooms
- 4 Bedrooms
- Primary Bedroom on Main
- Walk-In Closet
- 4 Bathrooms
- Bathtub With Separate Shower Stall
Outdoor Features
- Deck
- Covered patio or porch
Schools
- Little Valley Elementary School
- Crimson Cliffs Middle School
- Crimson Cliffs High School
Utilities
- Central Air
- Heating System Uses Natural Gas
- Heat Pump System
- Water Softener is Owned
Community Details
- No Home Owners Association
Listing and Financial Details
- Assessor Parcel Number W-RUT-4-61
Ownership History
Purchase Details
Home Financials for this Owner
Home Financials are based on the most recent Mortgage that was taken out on this home.Purchase Details
Home Financials for this Owner
Home Financials are based on the most recent Mortgage that was taken out on this home.Similar Homes in Washington, UT
Home Values in the Area
Average Home Value in this Area
Purchase History
| Date | Type | Sale Price | Title Company |
|---|---|---|---|
| Warranty Deed | -- | Steed Title |
Mortgage History
| Date | Status | Loan Amount | Loan Type |
|---|---|---|---|
| Open | $660,000 | New Conventional |
Property History
| Date | Event | Price | Change | Sq Ft Price |
|---|---|---|---|---|
| 07/07/2025 07/07/25 | Sold | -- | -- | -- |
| 06/16/2025 06/16/25 | Pending | -- | -- | -- |
| 03/09/2025 03/09/25 | For Sale | $999,950 | -- | $328 / Sq Ft |
Tax History Compared to Growth
Tax History
| Year | Tax Paid | Tax Assessment Tax Assessment Total Assessment is a certain percentage of the fair market value that is determined by local assessors to be the total taxable value of land and additions on the property. | Land | Improvement |
|---|---|---|---|---|
| 2023 | $1,466 | $220,000 | $220,000 | $0 |
| 2022 | $1,239 | $175,000 | $175,000 | $0 |
| 2021 | $1,126 | $130,000 | $130,000 | $0 |
| 2020 | $0 | $0 | $0 | $0 |
Agents Affiliated with this Home
-
CHRIS SPINKS
C
Seller's Agent in 2025
CHRIS SPINKS
DIAMOND DEVELOPMENT
(435) 632-7563
34 Total Sales
Map
Source: Washington County Board of REALTORS®
MLS Number: 25-259095
APN: 1059950
- 999 Fremont St
- 1005 Rockwood Ct
- 1005 Rockwood Ct Unit 47
- 3361 S Bronco Dr
- 3245 S Bronco Dr
- 3169 S Pecos Dr
- 1067 E Bronco Dr
- 875 E Roadrunner Dr
- 1240 E Nazareth S
- 3528 S Rolling Rock Dr Unit 37
- 3528 S Rolling Rock Dr
- 0 Cora Dr
- 1405 E Majestic
- 657 Royal Ridge Dr
- 1056 E 3800 S
- 762 E Arina Way
- 1529 Majestic Dr
- 2784 S Farmland Dr
- 2604 Desperado Dr
- 671 E Arina Way
