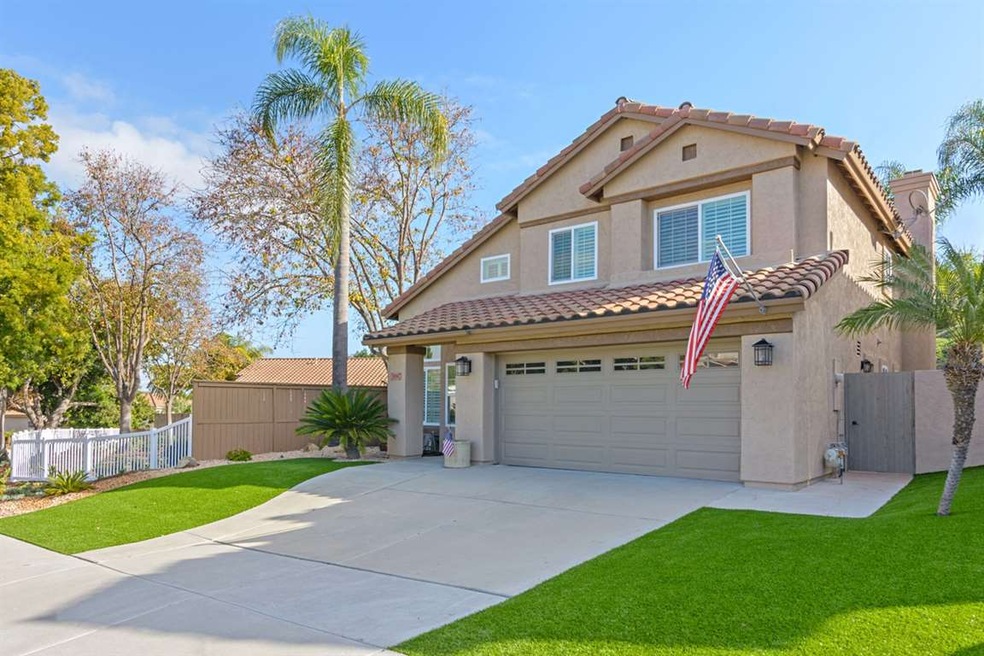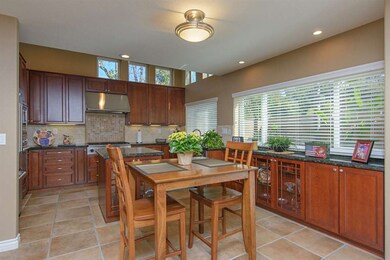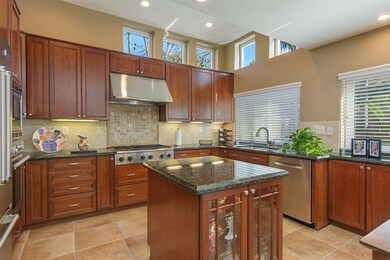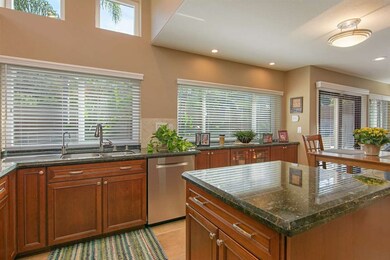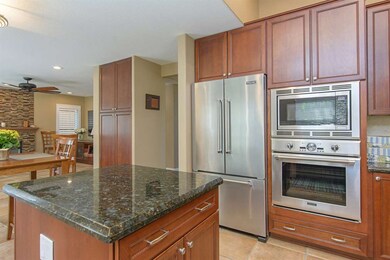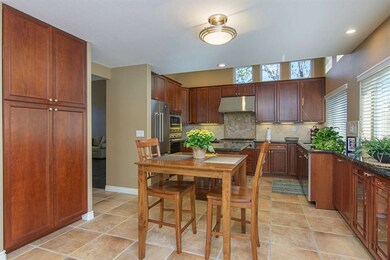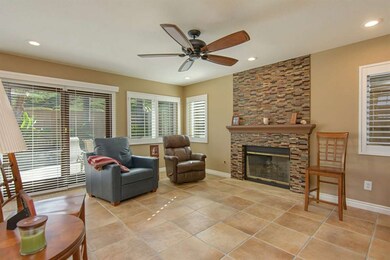
1036 Gallery Dr Oceanside, CA 92057
Ivey Ranch-Rancho Del Oro NeighborhoodHighlights
- Solar Heated Pool and Spa
- Updated Kitchen
- Park or Greenbelt View
- Alamosa Park Elementary School Rated A-
- Wood Flooring
- Granite Countertops
About This Home
As of August 2021STUNNING Rancho Del Oro family home has virtually every space upgraded with tasteful and high-quality improvements! This “Must See” home features completely remodeled kitchen, upgraded bathrooms, newer flooring, high quality hardware and fixtures, plus...dual pane windows, new exterior paint, and upgrades to the pool and spa equipment. Spacious floorplan great for entertaining or enjoying your own private back yard oasis! Great location next to small tot lot and green space. See Supp for details!! Stunning Rancho Del Oro family home that has had every space upgraded with tasteful and high-quality improvements! A “Must See” home that features beautiful upgraded gourmet kitchen with stainless Viking and Thermador appliances, custom cabinetry, tile backsplash, and gorgeous granite tops. Curio cabinets and lots of light complete a well-designed space! Family room features stone, gas-insert fireplace with wood mantle and tile flooring. Enjoy formal entertaining or relaxing in your front living room complete with hardwood flooring and wood shutters or indulge in the adjacent dining room space with custom chandelier. Master bath features freestanding soak tub, glass enclosed shower with rock pan and tile, dual sinks on custom vanity, and large walk in closet. Hall and half baths both feature complete upgrades and all fixtures are of the highest quality. Now that you have had a chance to experience this amazing interior, step outside and enjoy the drought tolerant landscaping including turf and drip irrigation, fresh exterior paint, and beautiful pool and spa complete with black bottom finish, new spa heater, and solar pool heat!! Separate laundry room and large garage offer storage opportunities and the flow if this impeccable home is perfect for families or those whom appreciate the finer things!
Last Agent to Sell the Property
Brian Curry
Coldwell Banker Realty License #01257103 Listed on: 02/01/2018

Home Details
Home Type
- Single Family
Est. Annual Taxes
- $10,417
Year Built
- Built in 1992
Lot Details
- Property is Fully Fenced
- Wood Fence
- Level Lot
- Private Yard
HOA Fees
- $95 Monthly HOA Fees
Parking
- 2 Car Attached Garage
- Driveway
Home Design
- Turnkey
- Clay Roof
Interior Spaces
- 1,912 Sq Ft Home
- 2-Story Property
- Built-In Features
- Crown Molding
- Ceiling Fan
- Recessed Lighting
- Gas Fireplace
- Living Room with Fireplace
- Park or Greenbelt Views
- Security System Owned
Kitchen
- Updated Kitchen
- Breakfast Area or Nook
- Oven or Range
- Range Hood
- Microwave
- Water Line To Refrigerator
- Dishwasher
- Kitchen Island
- Granite Countertops
- Disposal
Flooring
- Wood
- Tile
Bedrooms and Bathrooms
- 3 Bedrooms
- Bathtub
- Shower Only
Laundry
- Laundry Room
- Dryer
- Washer
Pool
- Solar Heated Pool and Spa
- Black Bottom Pool
- Solar Heated In Ground Pool
- Saltwater Pool
- Pool Equipment or Cover
Schools
- Vista Unified School District Elementary And Middle School
- Vista Unified School District High School
Utilities
- Natural Gas Connected
- Separate Water Meter
- Gas Water Heater
- Water Softener
- Satellite Dish
- Cable TV Available
Additional Features
- Sprinklers on Timer
- Concrete Porch or Patio
Listing and Financial Details
- Assessor Parcel Number 161-730-11-00
Community Details
Overview
- Association fees include common area maintenance
- Villages HOA, Phone Number (760) 724-5900
Recreation
- Community Playground
- Recreational Area
Ownership History
Purchase Details
Purchase Details
Home Financials for this Owner
Home Financials are based on the most recent Mortgage that was taken out on this home.Purchase Details
Home Financials for this Owner
Home Financials are based on the most recent Mortgage that was taken out on this home.Purchase Details
Similar Homes in Oceanside, CA
Home Values in the Area
Average Home Value in this Area
Purchase History
| Date | Type | Sale Price | Title Company |
|---|---|---|---|
| Grant Deed | -- | None Listed On Document | |
| Grant Deed | $925,000 | Ticor Title Co Sd Branch | |
| Grant Deed | $605,000 | Premium Title Of California | |
| Deed | $184,500 | -- |
Mortgage History
| Date | Status | Loan Amount | Loan Type |
|---|---|---|---|
| Previous Owner | $740,000 | New Conventional | |
| Previous Owner | $145,000 | New Conventional | |
| Previous Owner | $50,000 | Unknown | |
| Previous Owner | $370,000 | VA | |
| Previous Owner | $240,500 | New Conventional | |
| Previous Owner | $150,000 | Unknown | |
| Previous Owner | $328,000 | Unknown | |
| Previous Owner | $60,000 | Stand Alone Second | |
| Previous Owner | $237,900 | Unknown | |
| Previous Owner | $50,000 | Stand Alone Second | |
| Previous Owner | $29,485 | Credit Line Revolving | |
| Previous Owner | $183,015 | VA |
Property History
| Date | Event | Price | Change | Sq Ft Price |
|---|---|---|---|---|
| 08/04/2021 08/04/21 | Sold | $925,000 | +12.1% | $484 / Sq Ft |
| 07/24/2021 07/24/21 | Pending | -- | -- | -- |
| 06/30/2021 06/30/21 | For Sale | $825,000 | 0.0% | $431 / Sq Ft |
| 06/27/2021 06/27/21 | Pending | -- | -- | -- |
| 06/24/2021 06/24/21 | For Sale | $825,000 | +36.4% | $431 / Sq Ft |
| 03/23/2018 03/23/18 | Sold | $605,000 | -3.8% | $316 / Sq Ft |
| 02/10/2018 02/10/18 | Pending | -- | -- | -- |
| 02/01/2018 02/01/18 | For Sale | $629,000 | -- | $329 / Sq Ft |
Tax History Compared to Growth
Tax History
| Year | Tax Paid | Tax Assessment Tax Assessment Total Assessment is a certain percentage of the fair market value that is determined by local assessors to be the total taxable value of land and additions on the property. | Land | Improvement |
|---|---|---|---|---|
| 2024 | $10,417 | $962,368 | $244,054 | $718,314 |
| 2023 | $10,165 | $943,499 | $239,269 | $704,230 |
| 2022 | $10,139 | $925,000 | $234,578 | $690,422 |
| 2021 | $6,937 | $635,960 | $161,278 | $474,682 |
| 2020 | $6,913 | $629,440 | $159,625 | $469,815 |
| 2019 | $6,809 | $617,099 | $156,496 | $460,603 |
| 2018 | $3,269 | $306,361 | $77,693 | $228,668 |
| 2017 | $3,208 | $300,355 | $76,170 | $224,185 |
| 2016 | $3,130 | $294,467 | $74,677 | $219,790 |
| 2015 | $3,117 | $290,045 | $73,556 | $216,489 |
| 2014 | $3,039 | $284,365 | $72,116 | $212,249 |
Agents Affiliated with this Home
-
Marie Monroy

Seller's Agent in 2021
Marie Monroy
Marie Monroy, Broker
(760) 672-2289
1 in this area
9 Total Sales
-
Natasha Guernsey

Buyer's Agent in 2021
Natasha Guernsey
Keller Williams Realty
(254) 466-3627
1 in this area
16 Total Sales
-

Seller's Agent in 2018
Brian Curry
Coldwell Banker Realty
(619) 251-1588
60 Total Sales
Map
Source: San Diego MLS
MLS Number: 180005674
APN: 161-730-11
- 4749 Sandalwood Way
- 949 Masters Dr
- 960 Tempera Ct
- 1205 Masterpiece Dr
- 4529 Kittiwake Way
- 209 Manzanilla Way
- 1017 Plover Way
- 5118 Avenida de la Plata
- 1025 Plover Way
- 4729 Lagunita Way
- 4452 Kittiwake Way
- 1038 Eider Way
- 4433 Albatross Way
- 4384 Albatross Way Unit 3
- 129 Francesca Dr
- 649 Mosaic Cir
- 4379 Albatross Way
- 794 Banyonwood Dr
- 4428 Skimmer Way
- 4707 Via Colorado
