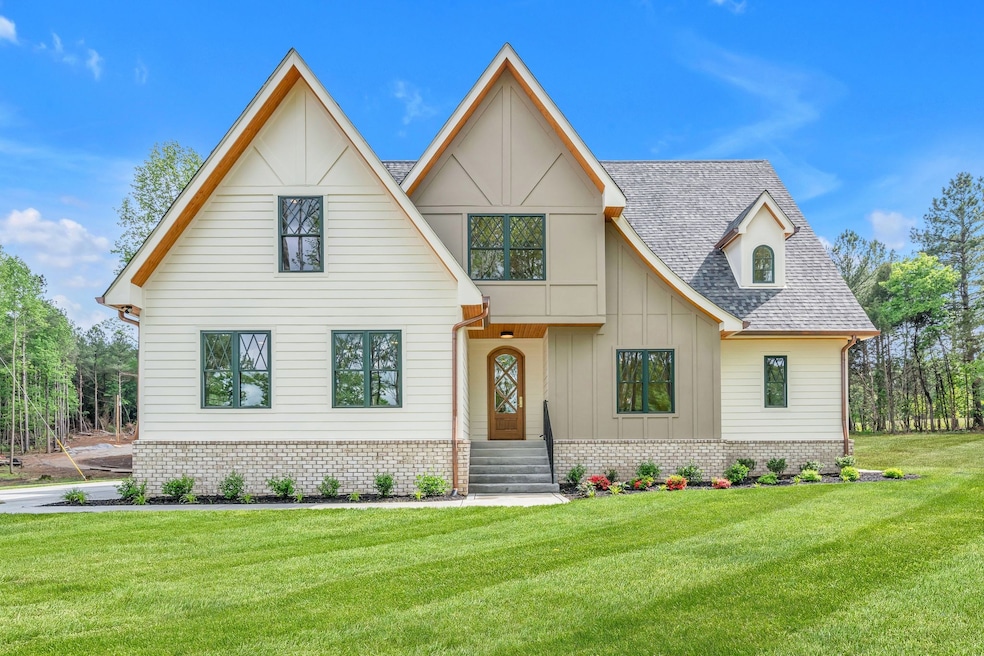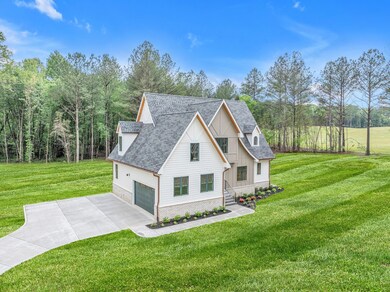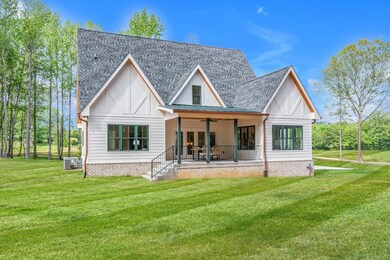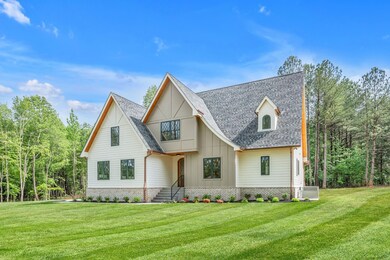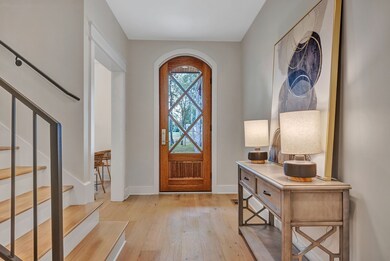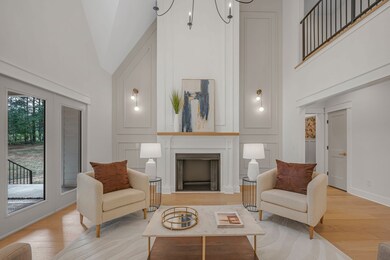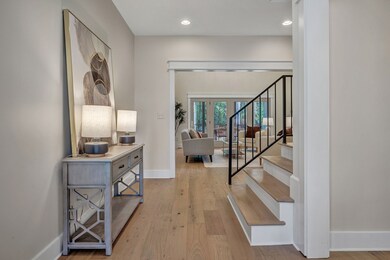
Highlights
- 5.66 Acre Lot
- Wood Flooring
- No HOA
- Traditional Architecture
- Great Room
- Covered patio or porch
About This Home
As of June 2024***STUNNING TUDOR STYLE HOME on 5.66 Park-Like Acres+/-***RUBIX LUXURY BUILDERS-WELL KNOWN FOR IMMENSE QUALITY + LUXE NEW HOMES***NEW HOME OF YOUR DREAMS*Literally One of the Nicest Homes in Dickson County*Next Level Design Package sets this Home Apart*A COMPLETE SHOWPLACE INSIDE + OUT*Impressive Open Concept Design*STATEMENT MAKING FLOOR PLAN*2 Story Great Room w/Linear Flame Fireplace*4 Bedrooms*2.5 Baths*LARGE MEDIA ROOM/5th Space*Designated Home Office*Professional Chef's Kitchen*Full Quartz Package*Waterfall Island*High End Stainless Steel Appliances*Gas Stove*Wide Plank Wood Floors (No Carpet at All)*LUXURIOUS PRIMARY SUITE that is a MUST SEE*Designer Wall Accents+ Flanking Pendant Lights*Spa Worthy Primary Bathroom w/ Floating Tub*Custom Tile Shower*Hotel Style-Triple Arch Mirrors*UPGRADED PELLA WINDOWS*Encapsulated Crawlspace*FABULOUS OUTDOOR ENTERTAINMENT AREA (Covered)*1 Year New Home Warranty*Partially Sodded Yard*Super Hot Location less than 5 Minutes to I-40 Access*COMCAST
Last Agent to Sell the Property
Parker Peery Properties Brokerage Phone: 6154050659 License #267253 Listed on: 05/10/2024
Home Details
Home Type
- Single Family
Est. Annual Taxes
- $2,501
Year Built
- Built in 2024
Parking
- 2 Car Attached Garage
- Garage Door Opener
- Gravel Driveway
Home Design
- Traditional Architecture
- Asphalt Roof
- Vinyl Siding
Interior Spaces
- 2,878 Sq Ft Home
- Property has 2 Levels
- Gas Fireplace
- ENERGY STAR Qualified Windows
- Great Room
- Combination Dining and Living Room
- Storage
- Crawl Space
- Fire and Smoke Detector
Kitchen
- Microwave
- Dishwasher
- Disposal
Flooring
- Wood
- Tile
Bedrooms and Bathrooms
- 4 Bedrooms | 1 Main Level Bedroom
- Walk-In Closet
Schools
- Stuart Burns Elementary School
- Burns Middle School
- Dickson County High School
Utilities
- Cooling Available
- Central Heating
- Heating System Uses Natural Gas
- Septic Tank
- High Speed Internet
Additional Features
- Covered patio or porch
- 5.66 Acre Lot
Community Details
- No Home Owners Association
- 5.66 Park Like Acres+/ Subdivision
Similar Homes in Burns, TN
Home Values in the Area
Average Home Value in this Area
Property History
| Date | Event | Price | Change | Sq Ft Price |
|---|---|---|---|---|
| 06/24/2024 06/24/24 | Sold | $899,900 | 0.0% | $313 / Sq Ft |
| 05/14/2024 05/14/24 | Pending | -- | -- | -- |
| 05/10/2024 05/10/24 | For Sale | $899,900 | -- | $313 / Sq Ft |
Tax History Compared to Growth
Agents Affiliated with this Home
-
Missy Chandler

Seller's Agent in 2024
Missy Chandler
Parker Peery Properties
(615) 405-0659
116 in this area
638 Total Sales
-
Gabrielle Hanson

Buyer's Agent in 2024
Gabrielle Hanson
Williamson Real Estate
(615) 946-4200
8 in this area
212 Total Sales
Map
Source: Realtracs
MLS Number: 2652029
- 1050 Garton Rd
- 0 Garton Rd Unit RTC2901986
- 507 Whirlaway Ct
- 503 Whirlaway Ct
- 208 Wyburn Place
- 411 Barbaro Ct
- 614 Whirlaway Dr
- 186 Gaskins Rd
- 634 Whirlaway Dr
- 110 Oakwood Cir
- 128 Robin Hood Rd
- 109 Robin Hood Rd
- 118 Nails Creek Dr
- 517 Creekstone Ct
- 405 Kaiser Rd
- 100 Nails Creek Dr
- 1102 Nails Creek Rd
- 0 Hogan Rd
- 108 Short St
- 320 Black Rd
