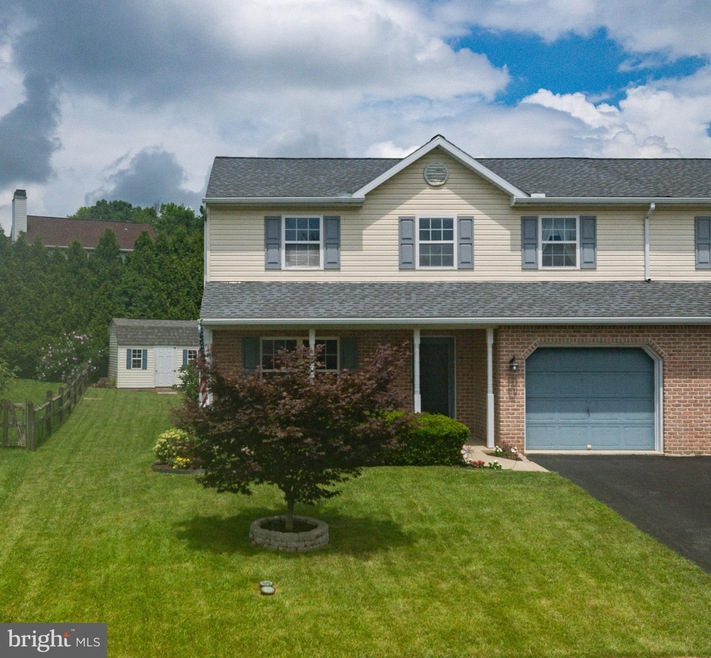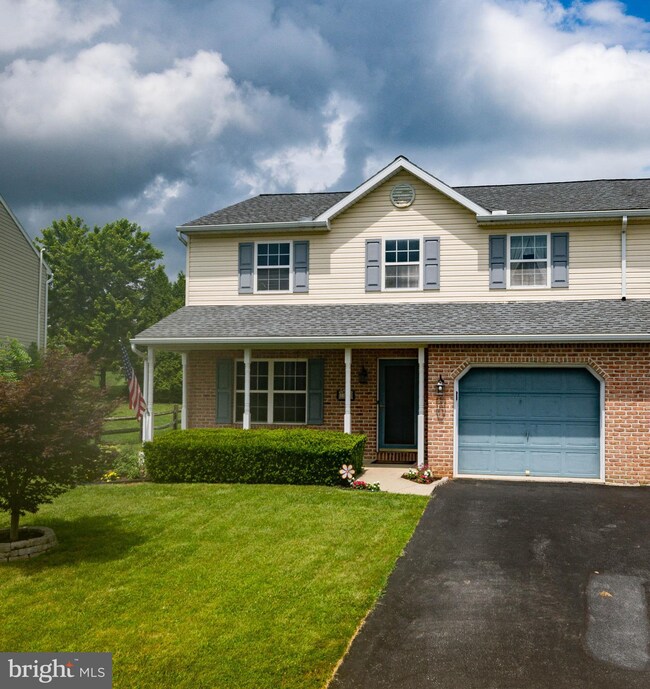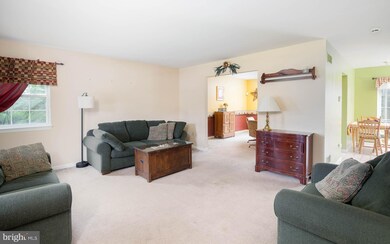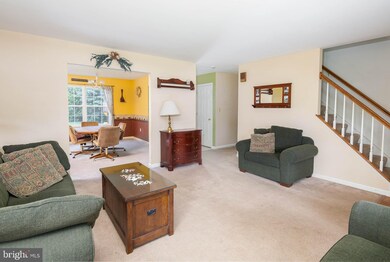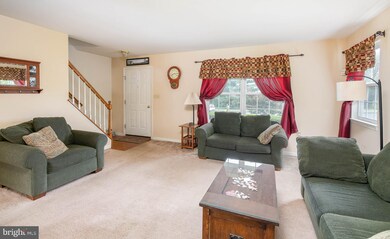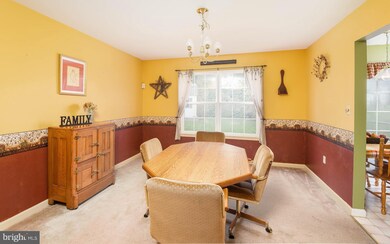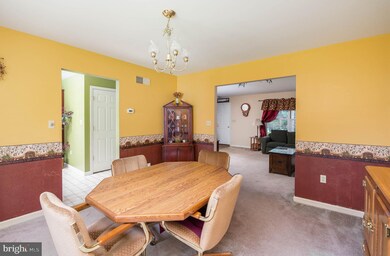
1036 Georgetown Dr Reading, PA 19605
Fox Chase NeighborhoodHighlights
- Traditional Architecture
- Breakfast Room
- 1 Car Attached Garage
- No HOA
- Fireplace
- 3-minute walk to Felix Dam Park
About This Home
As of January 2022Just in time for summer fun! Welcome to your new home in a quiet location just off River Rd. Covered porch and refreshed landscaping gives you great curb appeal. Plenty of room to roam inside this Greth Built home with spacious living room while the kitchen and dining room overlooks the backyard. Kitchen has seating area to help you stay connected and offers plenty of cabinet and countertop space. Powder room on first floor so guests don t have to run upstairs. First floor laundry helps you stay close to household activities. Great backyard is flat with patio for seating and your grill. Shed gives you outdoor storage for gear and equipment while the playset makes for afternoon fun. If you are looking for more indoor space with versatility check out the partially finished basement accented by gas fireplace. You will find more cabinets and countertop space for your craft area, bar, or potential in law suite. Upstairs offers three private bedrooms with huge master suite along with two full baths. All appliances remain to help get you started. Gas heat is easy on your budget. Stay cool with central air. Ready and waiting for you! Come take a look today!
Last Agent to Sell the Property
Century 21 Gold License #RS219358L Listed on: 07/22/2019

Townhouse Details
Home Type
- Townhome
Est. Annual Taxes
- $4,446
Year Built
- Built in 1994
Lot Details
- 5,663 Sq Ft Lot
- Property is in good condition
Parking
- 1 Car Attached Garage
- Off-Street Parking
Home Design
- Semi-Detached or Twin Home
- Traditional Architecture
- Vinyl Siding
Interior Spaces
- 1,798 Sq Ft Home
- Property has 2 Levels
- Fireplace
- Living Room
- Breakfast Room
- Dining Room
- Basement Fills Entire Space Under The House
- Laundry on main level
Bedrooms and Bathrooms
- 3 Bedrooms
- En-Suite Primary Bedroom
Utilities
- Forced Air Heating and Cooling System
- 200+ Amp Service
- Electric Water Heater
Community Details
- No Home Owners Association
- Whitford Hill Subdivision
Listing and Financial Details
- Tax Lot 0089
- Assessor Parcel Number 66-4399-19-71-0089
Ownership History
Purchase Details
Home Financials for this Owner
Home Financials are based on the most recent Mortgage that was taken out on this home.Purchase Details
Home Financials for this Owner
Home Financials are based on the most recent Mortgage that was taken out on this home.Purchase Details
Home Financials for this Owner
Home Financials are based on the most recent Mortgage that was taken out on this home.Similar Homes in Reading, PA
Home Values in the Area
Average Home Value in this Area
Purchase History
| Date | Type | Sale Price | Title Company |
|---|---|---|---|
| Deed | $235,000 | Edge Abstract Independence | |
| Deed | $185,000 | Signature Abstract | |
| Interfamily Deed Transfer | -- | -- |
Mortgage History
| Date | Status | Loan Amount | Loan Type |
|---|---|---|---|
| Open | $227,950 | New Conventional | |
| Previous Owner | $181,649 | FHA | |
| Previous Owner | $73,761 | New Conventional | |
| Previous Owner | $84,800 | No Value Available |
Property History
| Date | Event | Price | Change | Sq Ft Price |
|---|---|---|---|---|
| 01/14/2022 01/14/22 | Sold | $235,000 | +6.8% | $131 / Sq Ft |
| 11/27/2021 11/27/21 | Pending | -- | -- | -- |
| 11/23/2021 11/23/21 | For Sale | $220,000 | +18.9% | $122 / Sq Ft |
| 08/30/2019 08/30/19 | Sold | $185,000 | +5.8% | $103 / Sq Ft |
| 07/26/2019 07/26/19 | Pending | -- | -- | -- |
| 07/22/2019 07/22/19 | For Sale | $174,900 | -- | $97 / Sq Ft |
Tax History Compared to Growth
Tax History
| Year | Tax Paid | Tax Assessment Tax Assessment Total Assessment is a certain percentage of the fair market value that is determined by local assessors to be the total taxable value of land and additions on the property. | Land | Improvement |
|---|---|---|---|---|
| 2025 | $1,572 | $104,700 | $16,000 | $88,700 |
| 2024 | $5,041 | $104,700 | $16,000 | $88,700 |
| 2023 | $4,731 | $104,700 | $16,000 | $88,700 |
| 2022 | $4,653 | $104,700 | $16,000 | $88,700 |
| 2021 | $4,543 | $104,700 | $16,000 | $88,700 |
| 2020 | $4,543 | $104,700 | $16,000 | $88,700 |
| 2019 | $4,446 | $104,700 | $16,000 | $88,700 |
| 2018 | $4,368 | $104,700 | $16,000 | $88,700 |
| 2017 | $4,286 | $104,700 | $16,000 | $88,700 |
| 2016 | $1,269 | $104,700 | $16,000 | $88,700 |
| 2015 | $1,269 | $104,700 | $16,000 | $88,700 |
| 2014 | $1,269 | $104,700 | $16,000 | $88,700 |
Agents Affiliated with this Home
-
Brandon Counterman

Seller's Agent in 2022
Brandon Counterman
Century 21 Gold
(610) 301-4011
1 in this area
8 Total Sales
-
Fernando Hernandez

Buyer's Agent in 2022
Fernando Hernandez
Iron Valley Real Estate of Berks
(610) 406-8198
1 in this area
162 Total Sales
-
Jeffrey Martin

Seller's Agent in 2019
Jeffrey Martin
Century 21 Gold
(610) 207-8474
5 in this area
212 Total Sales
-
Angelo Giannotti

Buyer's Agent in 2019
Angelo Giannotti
RE/MAX of Reading
(610) 334-3431
242 Total Sales
Map
Source: Bright MLS
MLS Number: PABK345356
APN: 66-4399-19-71-0089
- 4116 Merrybells Ave
- 1145 Whitner Rd
- 1136 Ashbourne Dr
- 1133 Ashbourne Dr
- 1058 Laurelee Ave
- 918 Laurelee Ave
- 809 Whitner Rd
- 4312 Stoudts Ferry Bridge Rd
- 3715 Rosewood Ave
- 705 Beyer Ave
- 0 Leisczs Bridge Rd
- 1206 Fredrick Blvd
- 1027 Fredrick Blvd
- 1318 Fredrick Blvd
- 1137 Fredrick Blvd Unit 32D
- 735 Florida Ave
- 1015 River Crest Dr
- 1033 River Crest Dr
- 3403 Stoudts Ferry Bridge Rd
- 5203 Stoudts Ferry Bridge Rd
