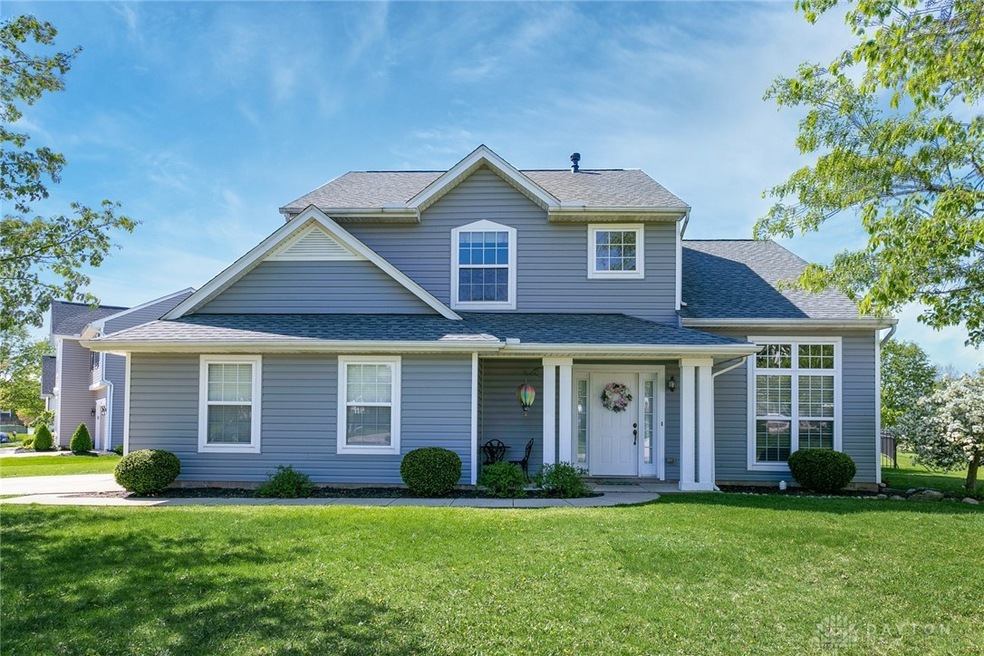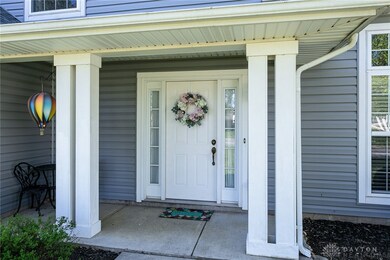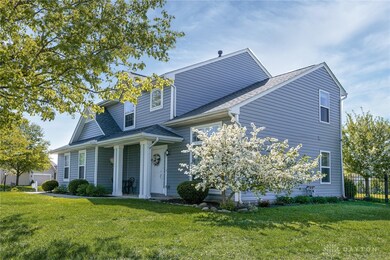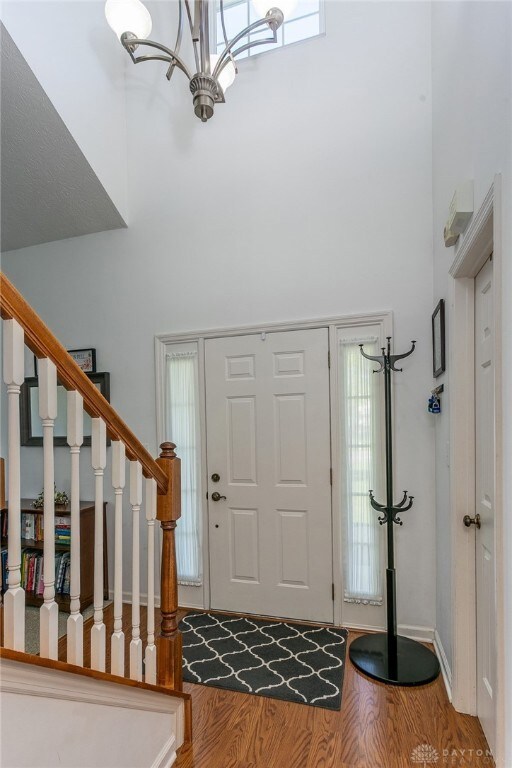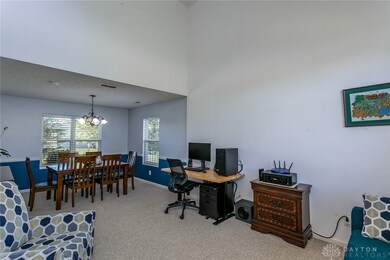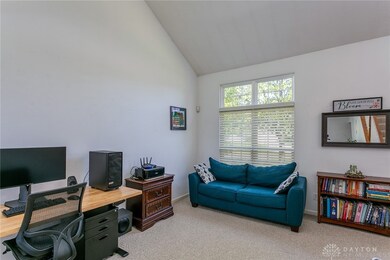
1036 Glenhollow Ct Fairborn, OH 45324
Estimated Value: $361,118 - $376,000
Highlights
- Colonial Architecture
- Cathedral Ceiling
- Walk-In Closet
- Trebein Elementary School Rated A
- Porch
- Patio
About This Home
As of June 2022Wow! Beavercreek schools with Fairborn city taxes. Located in Fawn Ridge, this 2-story home has been meticulously cared for and is ready to move in. Spacious family room on the right immediately upon entering with cathedral ceilings that is open to the dining room. Kitchen opens to the large family room. Laundry and half bath complete the main floor. Upstairs find a beautiful master suite with 2 walk in closets and 3 additional bedrooms and 2nd full bath. Paver patio out back is great for a fire pit or entertaining friends and family. The professionally fenced-in backyard is perfect for kids and pets. Recent updates include Furnace/AC (2018), Roof and Microwave (2019), Water Heater (2020), New Siding and Dishwasher (2021), Garage Door Opener (2022). This house faces the corner on a premium 1/3 acre lot, has a side-entry 2 car garage and sits between two cul-de-sacs with very little traffic. Enjoy this neighborhood with its walking paths, fishing pond, and much more! Minutes from I-675, WPAFB, Fairfield Commons mall, restaurants, and shopping.
Last Agent to Sell the Property
Howard Hanna Real Estate Serv License #2016003430 Listed on: 05/05/2022

Home Details
Home Type
- Single Family
Est. Annual Taxes
- $5,293
Year Built
- 2002
Lot Details
- 0.33 Acre Lot
- Lot Dimensions are 94x154
- Partially Fenced Property
HOA Fees
- $13 Monthly HOA Fees
Parking
- 2 Car Garage
- Parking Storage or Cabinetry
- Garage Door Opener
Home Design
- Colonial Architecture
- Slab Foundation
- Frame Construction
- Vinyl Siding
Interior Spaces
- 1,866 Sq Ft Home
- 2-Story Property
- Cathedral Ceiling
- Ceiling Fan
Kitchen
- Range
- Microwave
- Dishwasher
Bedrooms and Bathrooms
- 4 Bedrooms
- Walk-In Closet
Laundry
- Dryer
- Washer
Home Security
- Surveillance System
- Fire and Smoke Detector
Outdoor Features
- Patio
- Porch
Utilities
- Forced Air Heating and Cooling System
- Heating System Uses Natural Gas
- Water Softener
- High Speed Internet
Listing and Financial Details
- Assessor Parcel Number B41000200530024700
Community Details
Overview
- Association fees include ground maintenance
- Fawn Rdg Sec 08 Subdivision
Recreation
- Trails
Ownership History
Purchase Details
Home Financials for this Owner
Home Financials are based on the most recent Mortgage that was taken out on this home.Purchase Details
Home Financials for this Owner
Home Financials are based on the most recent Mortgage that was taken out on this home.Purchase Details
Home Financials for this Owner
Home Financials are based on the most recent Mortgage that was taken out on this home.Purchase Details
Home Financials for this Owner
Home Financials are based on the most recent Mortgage that was taken out on this home.Purchase Details
Home Financials for this Owner
Home Financials are based on the most recent Mortgage that was taken out on this home.Purchase Details
Home Financials for this Owner
Home Financials are based on the most recent Mortgage that was taken out on this home.Purchase Details
Home Financials for this Owner
Home Financials are based on the most recent Mortgage that was taken out on this home.Similar Homes in the area
Home Values in the Area
Average Home Value in this Area
Purchase History
| Date | Buyer | Sale Price | Title Company |
|---|---|---|---|
| Johnston Will | -- | Mantica Christopher J | |
| Miller Derek D | $235,000 | None Available | |
| Cox Michael T | -- | None Available | |
| Estock Karmyn Lenell | $198,500 | Attorney | |
| Duffy Jeffrey P | $195,000 | None Available | |
| Oberer Residential Construction Ltd | -- | Safemark Title Agency Inc | |
| Lindsey Chad M | $165,200 | -- |
Mortgage History
| Date | Status | Borrower | Loan Amount |
|---|---|---|---|
| Open | Johnston Will | $286,805 | |
| Previous Owner | Miller Derek D | $240,052 | |
| Previous Owner | Cox Michael T | $198,681 | |
| Previous Owner | Estock Karmyn Lenell | $205,050 | |
| Previous Owner | Duffy Jeffrey P | $199,150 | |
| Previous Owner | Lindsey Chad M | $132,800 | |
| Previous Owner | Oberer Residential Construction Ltd | $132,100 | |
| Previous Owner | Lindsey Chad M | $132,100 |
Property History
| Date | Event | Price | Change | Sq Ft Price |
|---|---|---|---|---|
| 06/22/2022 06/22/22 | Sold | $297,000 | -2.6% | $159 / Sq Ft |
| 05/21/2022 05/21/22 | Pending | -- | -- | -- |
| 05/11/2022 05/11/22 | Price Changed | $304,900 | -3.2% | $163 / Sq Ft |
| 05/05/2022 05/05/22 | For Sale | $314,900 | -- | $169 / Sq Ft |
Tax History Compared to Growth
Tax History
| Year | Tax Paid | Tax Assessment Tax Assessment Total Assessment is a certain percentage of the fair market value that is determined by local assessors to be the total taxable value of land and additions on the property. | Land | Improvement |
|---|---|---|---|---|
| 2024 | $5,293 | $96,920 | $24,610 | $72,310 |
| 2023 | $5,293 | $96,920 | $24,610 | $72,310 |
| 2022 | $4,590 | $73,570 | $17,580 | $55,990 |
| 2021 | $4,637 | $73,570 | $17,580 | $55,990 |
| 2020 | $4,659 | $73,570 | $17,580 | $55,990 |
| 2019 | $4,290 | $61,970 | $14,740 | $47,230 |
| 2018 | $3,848 | $61,970 | $14,740 | $47,230 |
| 2017 | $3,899 | $61,970 | $14,740 | $47,230 |
| 2016 | $3,900 | $61,440 | $14,740 | $46,700 |
| 2015 | $3,922 | $61,440 | $14,740 | $46,700 |
| 2014 | $3,854 | $61,440 | $14,740 | $46,700 |
Agents Affiliated with this Home
-
Eric Free

Seller's Agent in 2022
Eric Free
Howard Hanna Real Estate Serv
(937) 657-6595
8 in this area
85 Total Sales
-
Casey Hartman

Buyer's Agent in 2022
Casey Hartman
Glasshouse Realty Group
(937) 889-8582
14 in this area
152 Total Sales
Map
Source: Dayton REALTORS®
MLS Number: 862777
APN: B41-0002-0053-0-0247-00
- 2466 Dewpoint Cir
- 1061 Dapple Ct
- 2465 Dewpoint Cir
- 1105 Windsong Trail
- 1956 Daffodil Dr
- 1928 Spring Ridge Dr
- 1199 Whitetail Dr
- 2849 Ridge View Ct
- 1015 Brookwood Ct
- 1335 Sentry Ln
- 2613 Quail Run Dr
- 1353 Sentry Ln
- 456 Glenhaven Way Unit 754-304
- 518 Glenhaven Way Unit 756-305
- 500 Glenhaven Way Unit 756-201
- 476 Glenhaven Way Unit 755-304
- 474 Glenhaven Way Unit 755-303
- 472 Glenhaven Way Unit 755-302
- 470 Glenhaven Way Unit 755-301
- 478 Glenhaven Way Unit 754-300
- 1036 Glenhollow Ct
- 1044 Glenhollow Ct
- 1022 Whitetail Dr
- 1029 Whitetail Dr
- 1050 Glenhollow Ct
- 1025 Whitetail Dr
- 1039 Glenhollow Ct
- 1027 Whitetail Dr
- 1045 Glenhollow Ct
- 1023 Whitetail Dr
- 1020 Whitetail Dr
- 1031 Whitetail Dr
- 1051 Glenhollow Ct
- 1021 Whitetail Dr
- 1054 Glenhollow Ct
- 1059 Glenhollow Ct
- 1035 Whitetail Dr
- 1018 Whitetail Dr
- 1019 Whitetail Dr
- 1056 Deercreek Dr
