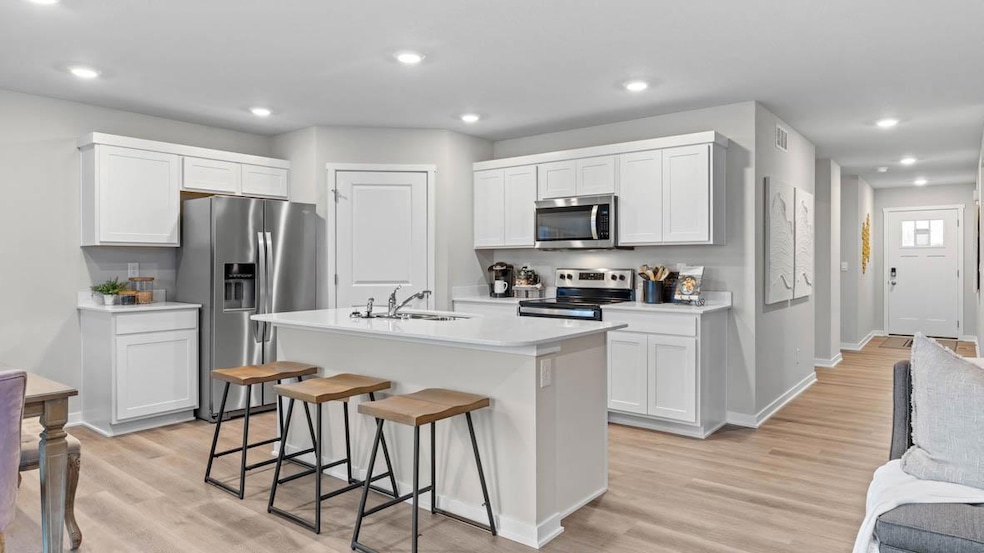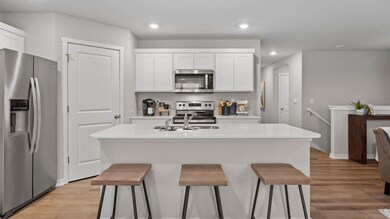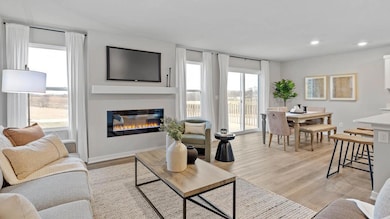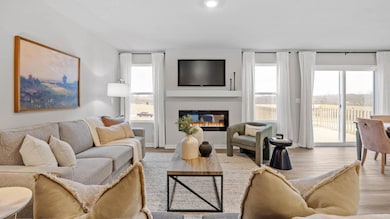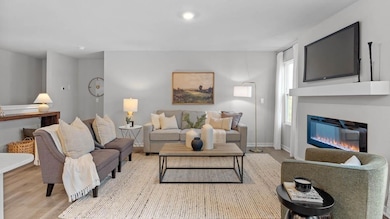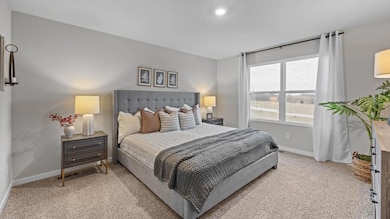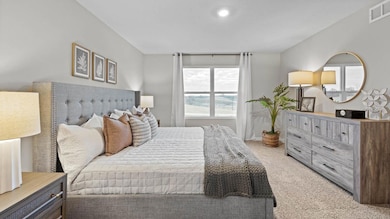1036 Goldenrod Trail Waconia, MN 55387
Estimated payment $2,360/month
Highlights
- New Construction
- 1 Fireplace
- Walk-In Pantry
- Bayview Elementary School Rated A-
- No HOA
- Stainless Steel Appliances
About This Home
**HOME UNDER CONSTRUCTION** Ask you how you can receive up to $10,000 in closing costs, PLUS an additional $20,000 in incentives on this home! Welcome home to the Harmony floor plan. A beautiful one level ranch style home that is slab on grade (no basement). Fields of Waconia neighborhood does not have a HOA, and is close to town, schools, shops, and Lake Waconia. This home does not have an electric fireplace. Stop in today and discover this charming home. Homes in the neighborhood receive multiple trees, mature sod, and in-ground irrigation. 1, 2, 10 year warranty included at time of closing. Smart home package also included with every D R Horton home.
Home Details
Home Type
- Single Family
Est. Annual Taxes
- $1,436
Year Built
- Built in 2025 | New Construction
Lot Details
- 10,039 Sq Ft Lot
- Lot Dimensions are 70x144x70x144
Parking
- 2 Car Attached Garage
- Garage Door Opener
Home Design
- Pitched Roof
- Architectural Shingle Roof
- Vinyl Siding
Interior Spaces
- 1,485 Sq Ft Home
- 1-Story Property
- 1 Fireplace
- Family Room
- Dining Room
- Laundry Room
- Basement
Kitchen
- Walk-In Pantry
- Range
- Microwave
- Dishwasher
- Stainless Steel Appliances
- Disposal
Bedrooms and Bathrooms
- 3 Bedrooms
- Walk-In Closet
Utilities
- Forced Air Heating and Cooling System
- Humidifier
- Vented Exhaust Fan
- Underground Utilities
- 200+ Amp Service
- Tankless Water Heater
- Gas Water Heater
Additional Features
- Air Exchanger
- Patio
- Sod Farm
Community Details
- No Home Owners Association
- Built by D.R. HORTON
- Fields Of Waconia Community
- The Fields Subdivision
Listing and Financial Details
- Property Available on 3/31/26
Map
Home Values in the Area
Average Home Value in this Area
Tax History
| Year | Tax Paid | Tax Assessment Tax Assessment Total Assessment is a certain percentage of the fair market value that is determined by local assessors to be the total taxable value of land and additions on the property. | Land | Improvement |
|---|---|---|---|---|
| 2025 | $1,436 | $135,000 | $135,000 | $0 |
| 2024 | $792 | $135,000 | $135,000 | $0 |
| 2023 | $192 | $135,000 | $135,000 | $0 |
Property History
| Date | Event | Price | List to Sale | Price per Sq Ft |
|---|---|---|---|---|
| 11/15/2025 11/15/25 | For Sale | $425,000 | -- | $286 / Sq Ft |
Purchase History
| Date | Type | Sale Price | Title Company |
|---|---|---|---|
| Deed | $1,835,700 | -- |
Source: NorthstarMLS
MLS Number: 6818478
APN: 75.4731070
- 930 Foxglove Terrace
- 926 Foxglove Terrace
- 924 Foxglove Terrace
- 726 Winterberry Ln
- 920 Foxglove Terrace
- 722 Winterberry Ln
- 720 Winterberry Ln
- 1012 Goldenrod Trail
- 718 Winterberry Ln
- 1010 Goldenrod Trail
- 716 Winterberry Ln
- 911 Foxglove Terrace
- 329 Sunflower Cir
- 610 Goldenrod Trail
- The Henry Plan at The Fields of Waconia - Tradition
- The Holcombe Plan at The Fields of Waconia - Express Select
- The Whitney Plan at The Fields of Waconia - Tradition
- The Clifton II Plan at The Fields of Waconia - Tradition
- The Jordan Plan at The Fields of Waconia - Tradition
- 526 Goldenrod Trail
- 13XX Peitz Ave
- 800 Meadow Lake Place
- 601 Industrial Blvd W
- 334 W 5th St
- 241 Wildhurst Rd
- 416 S Olive St
- 233 S Olive St
- 22 E 13th St
- 32 E Lake St
- 106 2nd Ave SE
- 4701 Kings Point Rd
- 202 Lincoln St Unit 5
- 5395 Robinwood Ct
- 6900 Crosby Ct
- 2000 Stieger Lake Ln
- 7980 Rose St
- 1699 Steiger Lake Ln
- 1519 82nd St
- 5539 Welter Way
- 9337 Bridle Way
