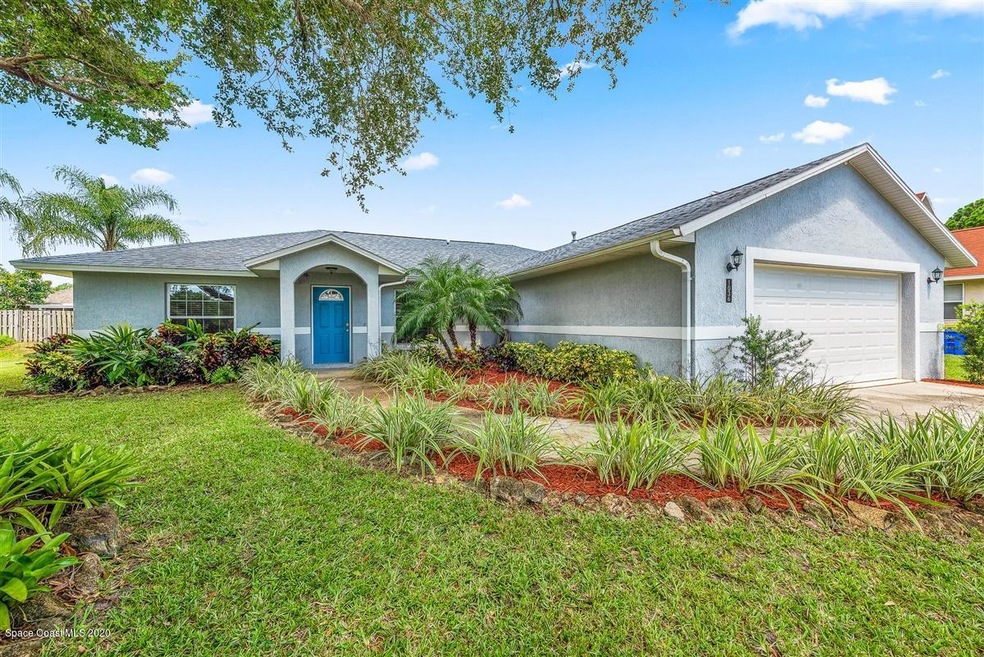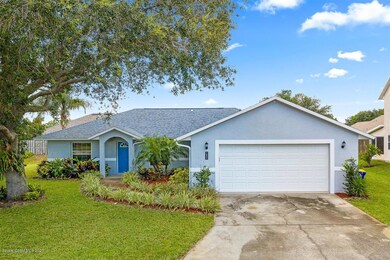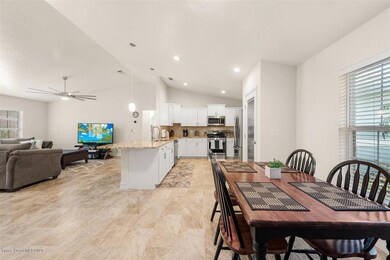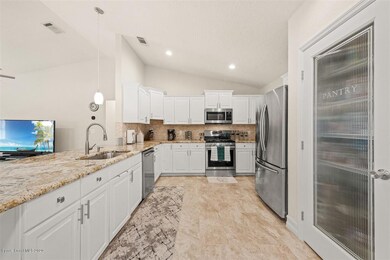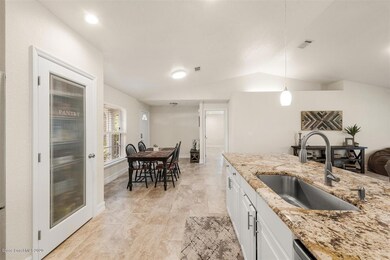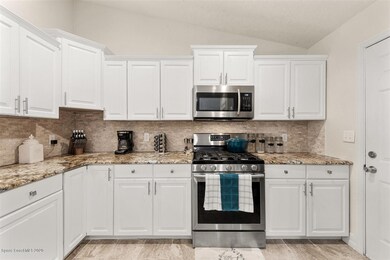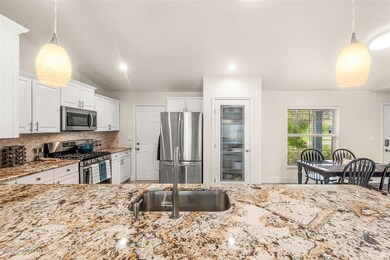
1036 Greenleaf Ct Rockledge, FL 32955
Highlights
- Open Floorplan
- No HOA
- Porch
- Rockledge Senior High School Rated A-
- Cul-De-Sac
- 2 Car Attached Garage
About This Home
As of October 2022Beautiful remodeled home waiting for new owners! Roof is 2017 with 30 year Architectural Shingles, Hot water heater 2018, New garage door with WiFi opener 2019. This home has beautiful tile throughout and updated kitchen has SS appliances, gas range for the chef and high end granite countertops. A nice size pantry for storage and pendant lights over the bar area round out this spacious kitchen.Owners suite has a huge walk in closet and updated bathroom. Granite counter tops, glass sinks and dual rainfall shower. Large open family room is nice for entertaining. There are 2 bedrooms for guests or children. Updated bath has jetted tub with tile inlay and dual sinks with high end granite. This home has a large side yard and a covered lanai. Close to PAFB, Viera, Shopping and dining.
Last Agent to Sell the Property
LaNeil White
Britton Group, Inc. Listed on: 06/25/2020
Home Details
Home Type
- Single Family
Est. Annual Taxes
- $2,929
Year Built
- Built in 1994
Lot Details
- 0.26 Acre Lot
- Cul-De-Sac
- East Facing Home
- Front and Back Yard Sprinklers
Parking
- 2 Car Attached Garage
- Garage Door Opener
Home Design
- Shingle Roof
- Concrete Siding
- Block Exterior
- Stucco
Interior Spaces
- 1,736 Sq Ft Home
- 1-Story Property
- Open Floorplan
- Ceiling Fan
- Family Room
- Tile Flooring
- Security System Owned
- Washer and Gas Dryer Hookup
Kitchen
- Eat-In Kitchen
- Breakfast Bar
- Gas Range
- <<microwave>>
- Dishwasher
Bedrooms and Bathrooms
- 3 Bedrooms
- Split Bedroom Floorplan
- Walk-In Closet
- 2 Full Bathrooms
- Bathtub and Shower Combination in Primary Bathroom
Outdoor Features
- Porch
Schools
- Andersen Elementary School
- Kennedy Middle School
- Rockledge High School
Utilities
- Cooling Available
- Heating Available
- Well
- Gas Water Heater
Community Details
- No Home Owners Association
- Autumn Pines Association
- Autumn Pines Subdivision
Listing and Financial Details
- Assessor Parcel Number 25-36-16-75-00000.0-0018.00
Ownership History
Purchase Details
Home Financials for this Owner
Home Financials are based on the most recent Mortgage that was taken out on this home.Purchase Details
Home Financials for this Owner
Home Financials are based on the most recent Mortgage that was taken out on this home.Purchase Details
Home Financials for this Owner
Home Financials are based on the most recent Mortgage that was taken out on this home.Purchase Details
Home Financials for this Owner
Home Financials are based on the most recent Mortgage that was taken out on this home.Purchase Details
Purchase Details
Purchase Details
Home Financials for this Owner
Home Financials are based on the most recent Mortgage that was taken out on this home.Similar Homes in Rockledge, FL
Home Values in the Area
Average Home Value in this Area
Purchase History
| Date | Type | Sale Price | Title Company |
|---|---|---|---|
| Warranty Deed | $395,000 | Florida Title | |
| Warranty Deed | $275,000 | Echelon Title Services Llc | |
| Warranty Deed | $245,400 | Supreme Title Closings Llc | |
| Warranty Deed | $165,000 | Fidelity Natl Title Of Flori | |
| Special Warranty Deed | $145,000 | New House Title Llc | |
| Trustee Deed | -- | None Available | |
| Warranty Deed | $192,000 | Federal Title Ins Assoc Inc |
Mortgage History
| Date | Status | Loan Amount | Loan Type |
|---|---|---|---|
| Open | $387,845 | FHA | |
| Previous Owner | $250,676 | VA | |
| Previous Owner | $143,500 | Construction | |
| Previous Owner | $255,000 | Unknown | |
| Previous Owner | $192,000 | Purchase Money Mortgage | |
| Previous Owner | $70,000 | Credit Line Revolving |
Property History
| Date | Event | Price | Change | Sq Ft Price |
|---|---|---|---|---|
| 07/14/2025 07/14/25 | Pending | -- | -- | -- |
| 07/12/2025 07/12/25 | Price Changed | $405,000 | -2.4% | $241 / Sq Ft |
| 07/03/2025 07/03/25 | For Sale | $415,000 | +151.5% | $247 / Sq Ft |
| 12/23/2023 12/23/23 | Off Market | $165,000 | -- | -- |
| 10/11/2022 10/11/22 | Sold | $395,000 | 0.0% | $235 / Sq Ft |
| 09/10/2022 09/10/22 | Pending | -- | -- | -- |
| 08/07/2022 08/07/22 | Price Changed | $395,000 | -6.0% | $235 / Sq Ft |
| 07/28/2022 07/28/22 | For Sale | $420,000 | +52.7% | $250 / Sq Ft |
| 07/29/2020 07/29/20 | Sold | $275,000 | 0.0% | $158 / Sq Ft |
| 06/28/2020 06/28/20 | Pending | -- | -- | -- |
| 06/25/2020 06/25/20 | For Sale | $275,000 | +12.1% | $158 / Sq Ft |
| 12/11/2017 12/11/17 | Sold | $245,400 | +1.0% | $146 / Sq Ft |
| 11/12/2017 11/12/17 | Pending | -- | -- | -- |
| 10/27/2017 10/27/17 | Price Changed | $242,900 | -0.8% | $145 / Sq Ft |
| 10/11/2017 10/11/17 | Price Changed | $244,900 | -2.0% | $146 / Sq Ft |
| 09/26/2017 09/26/17 | For Sale | $249,900 | +51.5% | $149 / Sq Ft |
| 07/31/2017 07/31/17 | Sold | $165,000 | -5.7% | $98 / Sq Ft |
| 07/19/2017 07/19/17 | Pending | -- | -- | -- |
| 07/17/2017 07/17/17 | For Sale | $175,000 | -- | $104 / Sq Ft |
Tax History Compared to Growth
Tax History
| Year | Tax Paid | Tax Assessment Tax Assessment Total Assessment is a certain percentage of the fair market value that is determined by local assessors to be the total taxable value of land and additions on the property. | Land | Improvement |
|---|---|---|---|---|
| 2023 | $5,241 | $318,020 | $75,000 | $243,020 |
| 2022 | $1,369 | $123,040 | $0 | $0 |
| 2021 | $1,381 | $119,460 | $0 | $0 |
| 2020 | $2,941 | $208,220 | $0 | $0 |
| 2019 | $2,929 | $203,540 | $0 | $0 |
| 2018 | $2,937 | $199,750 | $42,000 | $157,750 |
| 2017 | $1,324 | $108,720 | $0 | $0 |
| 2016 | $1,329 | $106,490 | $35,000 | $71,490 |
| 2015 | $1,356 | $105,750 | $35,000 | $70,750 |
| 2014 | $1,351 | $104,920 | $33,000 | $71,920 |
Agents Affiliated with this Home
-
Ian Hohl

Seller's Agent in 2025
Ian Hohl
EXP Realty LLC
(772) 494-8782
3 Total Sales
-
Nicholas Hall

Seller Co-Listing Agent in 2025
Nicholas Hall
EXP Realty LLC
(772) 589-3054
2 in this area
38 Total Sales
-
Dan Quattrocchi

Buyer's Agent in 2025
Dan Quattrocchi
Quattrocchi Real Estate, Inc.
(321) 720-1822
16 in this area
148 Total Sales
-
T
Seller's Agent in 2022
Terra Lillis
Robert Slack LLC
-
N
Buyer's Agent in 2022
Non-Member Non-Member Out Of Area
Non-MLS or Out of Area
-
L
Seller's Agent in 2020
LaNeil White
Britton Group, Inc.
Map
Source: Space Coast MLS (Space Coast Association of REALTORS®)
MLS Number: 878775
APN: 25-36-16-75-00000.0-0018.00
- 1067 Red Bud Cir
- 970 Pelican Ln
- 1014 Pelican Ln
- 1103 Sunday Dr
- 967 Sabal Grove Dr
- 971 Sabal Grove Dr
- 970 Sabal Grove Dr
- 878 Croton Rd
- 851 Juniper Cir
- 872 Bartel Ct
- 833 Croton Rd
- 836 Croton Rd
- 1248 Water Lily Ln
- 466 Stonehenge Cir
- 3951 Playa Del Sol Dr Unit 201
- 3951 Playa Del Sol Dr Unit 203
- 854 Belhurst Ln
- 401 Stonehenge Cir
- 1218 Rolling Meadows Dr
- 1425 Lara Cir Unit 103
