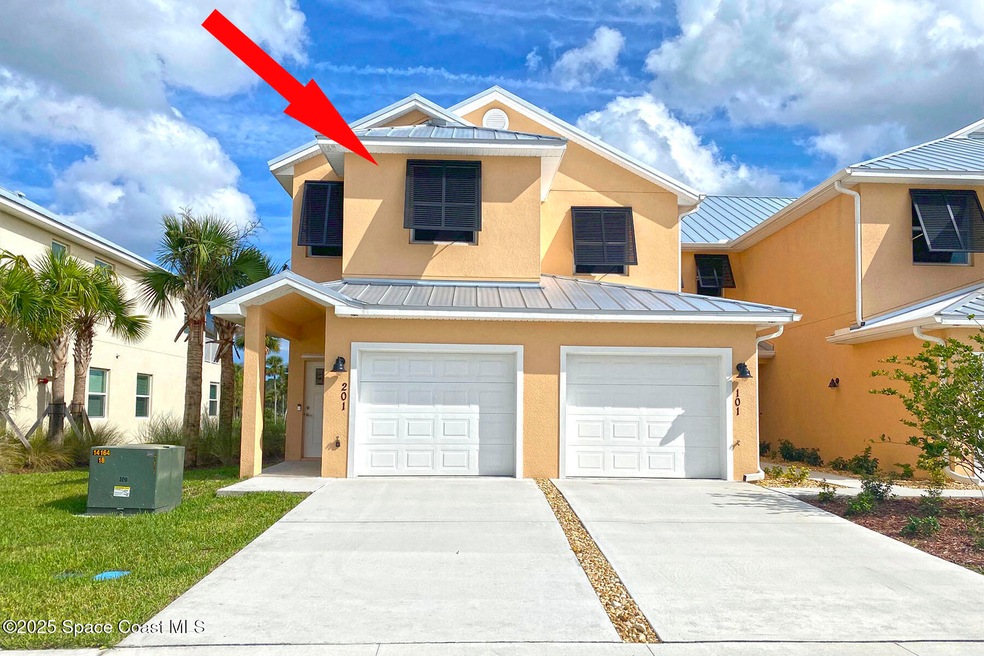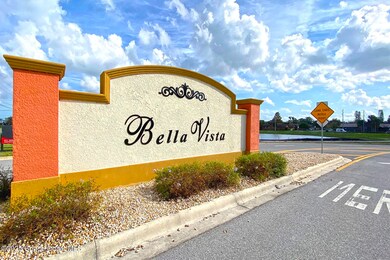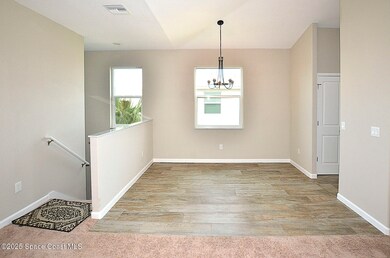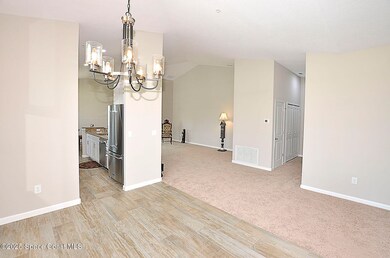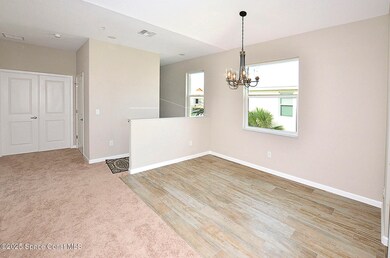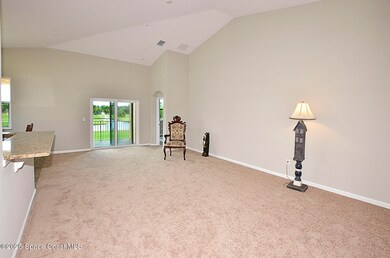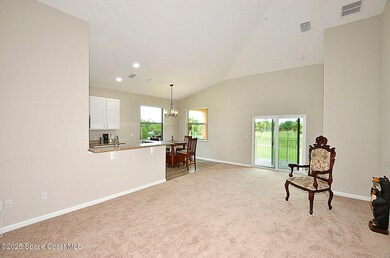
3951 Playa Del Sol Dr Unit 201 Rockledge, FL 32955
Estimated payment $2,452/month
Highlights
- Open Floorplan
- Contemporary Architecture
- Community Pool
- Rockledge Senior High School Rated A-
- Vaulted Ceiling
- Covered patio or porch
About This Home
3/2 CBS End Unit with most windows and view of the Turtle Creek Golf course. Built 2022 close to I-95, Excellent location to go to the Beach or quick trip to the Melbourne Airport and Orlando Airports. Excellent location to Beaches, shopping, and restaurants. HOA takes care of grass cutting, pool maintenance you can sit back and relax on your balcony. Kitchen, dining room and breakfast nook are laments. Large Kitchen cabinets with newer appliances. Bathrooms have beautiful fixtures. Master bath Has private commode, Master Closet is exceptionally spacious. The location is great and on a dead end street so very quiet area.
Home Details
Home Type
- Single Family
Est. Annual Taxes
- $2,369
Year Built
- Built in 2022 | Remodeled
Lot Details
- 2,178 Sq Ft Lot
- Cul-De-Sac
- Street terminates at a dead end
- West Facing Home
- Front and Back Yard Sprinklers
HOA Fees
- $374 Monthly HOA Fees
Parking
- 1 Car Attached Garage
- Garage Door Opener
Home Design
- Contemporary Architecture
- Metal Roof
- Block Exterior
- Asphalt
- Stucco
Interior Spaces
- 1,801 Sq Ft Home
- 1-Story Property
- Open Floorplan
- Vaulted Ceiling
- Ceiling Fan
- Living Room
- Dining Room
- Fire and Smoke Detector
Kitchen
- Breakfast Area or Nook
- Breakfast Bar
- Electric Range
- Microwave
- ENERGY STAR Qualified Freezer
- ENERGY STAR Qualified Refrigerator
- ENERGY STAR Qualified Dishwasher
- Disposal
Flooring
- Carpet
- Laminate
- Tile
Bedrooms and Bathrooms
- 3 Bedrooms
- Split Bedroom Floorplan
- Walk-In Closet
- 2 Full Bathrooms
- Shower Only
Laundry
- Laundry Room
- Laundry on upper level
- ENERGY STAR Qualified Dryer
- Dryer
- ENERGY STAR Qualified Washer
Eco-Friendly Details
- Energy-Efficient Construction
Outdoor Features
- Balcony
- Covered patio or porch
Utilities
- Central Air
- Geothermal Heating and Cooling
- 150 Amp Service
- ENERGY STAR Qualified Water Heater
Listing and Financial Details
- Assessor Parcel Number 25-36-20-00-00770.D-0000.00
Community Details
Overview
- Vesta Management Association, Phone Number (321) 387-0912
- Bella Vista Condo Phases Ii Iii And Iv Subdivision
Recreation
- Community Pool
Map
Home Values in the Area
Average Home Value in this Area
Tax History
| Year | Tax Paid | Tax Assessment Tax Assessment Total Assessment is a certain percentage of the fair market value that is determined by local assessors to be the total taxable value of land and additions on the property. | Land | Improvement |
|---|---|---|---|---|
| 2023 | $2,338 | $180,840 | $0 | $0 |
| 2022 | $55 | $4,250 | $0 | $0 |
Property History
| Date | Event | Price | Change | Sq Ft Price |
|---|---|---|---|---|
| 06/03/2025 06/03/25 | Price Changed | $339,500 | -15.0% | $189 / Sq Ft |
| 05/23/2025 05/23/25 | Price Changed | $399,500 | +14.1% | $222 / Sq Ft |
| 05/01/2025 05/01/25 | Price Changed | $350,000 | 0.0% | $194 / Sq Ft |
| 04/23/2025 04/23/25 | For Rent | $2,700 | 0.0% | -- |
| 04/23/2025 04/23/25 | For Sale | $360,000 | 0.0% | $200 / Sq Ft |
| 04/21/2023 04/21/23 | Rented | $2,400 | 0.0% | -- |
| 03/15/2023 03/15/23 | For Rent | $2,400 | 0.0% | -- |
| 08/19/2022 08/19/22 | Sold | $289,900 | 0.0% | $156 / Sq Ft |
| 08/27/2021 08/27/21 | Pending | -- | -- | -- |
| 08/27/2021 08/27/21 | For Sale | $289,900 | -- | $156 / Sq Ft |
Similar Homes in the area
Source: Space Coast MLS (Space Coast Association of REALTORS®)
MLS Number: 1044097
APN: 25-36-20-00-00770.D-0000.00
- 3951 Playa Del Sol Dr Unit 203
- 1248 Water Lily Ln
- 1218 Rolling Meadows Dr
- 1405 Lara Cir Unit 105
- 1415 Lara Cir Unit 105
- 1329 Wildwood Way Unit 161
- 1358 Wildwood Way
- 1425 Lara Cir Unit 103
- 1345 Lara Cir Unit 104
- 1397 Pheasant Run
- 1341 Wildwood Way
- 1388 Indian Oaks Blvd Unit 31
- 3848 Lexmark Ln Unit 307
- 3848 Lexmark Ln Unit 207
- 1626 Peregrine Cir Unit 101
- 1626 Peregrine Cir Unit 305
- 1216 Admiralty Blvd
- 1103 Sunday Dr
- 1576 Peregrine Cir Unit 103
- 3868 Lexmark Ln Unit 205
- 3951 Playa Del Sol Dr Unit 104
- 1228 Sleepy Hollow Ln
- 1193 Three Meadows Dr
- 1375 Lara Cir Unit 102
- 1375 Lara Cir Unit 105
- 1400 Pheasant Run
- 3848 Lexmark Ln Unit 206
- 3848 Lexmark Ln Unit 201
- 3848 Lexmark Ln Unit 405
- 1626 Peregrine Cir Unit 307
- 1196 Walnut Grove Way
- 3802 Alafaya Ln
- 1357 Heritage Acres Blvd
- 1352 Gem Cir Unit 27
- 1265 Marquise Ct
- 4066 Meander Place Unit 104
- 4066 Meander Place Unit 203
- 4066 Meander Place Unit 205
- 3843 Dequattro Dr
- 3213 Murrell Rd Unit 201
