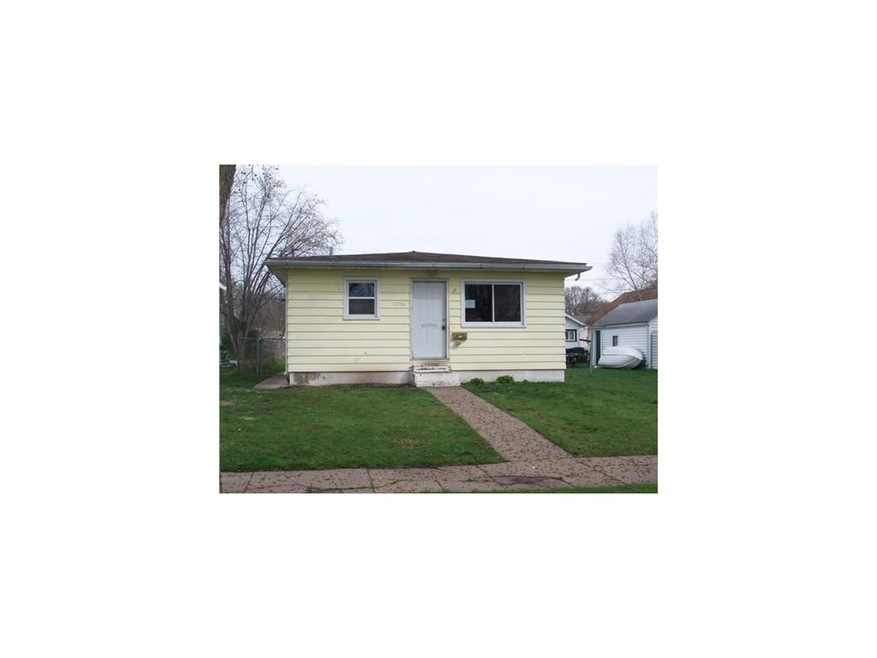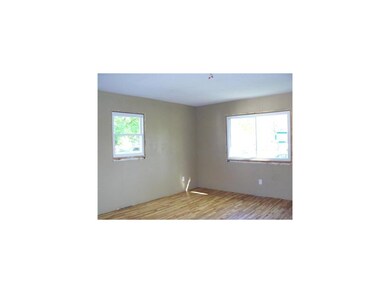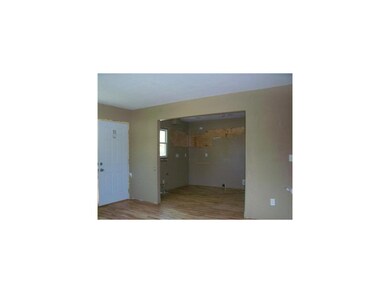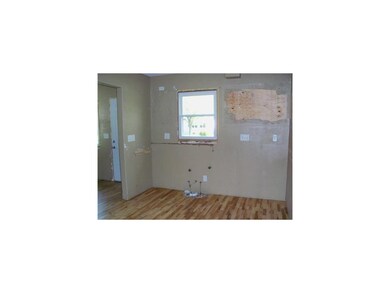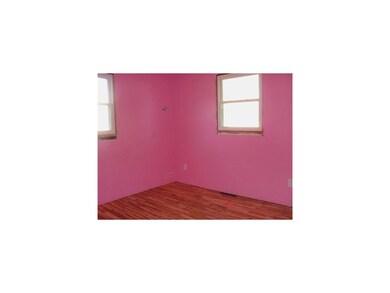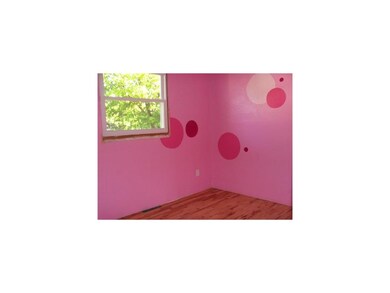
1036 H Ave NW Cedar Rapids, IA 52405
Northwest Area NeighborhoodHighlights
- Ranch Style House
- Forced Air Cooling System
- Fenced
- 2 Car Detached Garage
About This Home
As of December 2016Start fresh!! Add your own touches to this solid home. New windows, permanent siding and 2 car garage give you an excellent start. Sold as-is! Please include mls attachments with any offer. This property is eligible under the freddie mac first look initiative through 4/26/2012. Investors may submit offers at any time: however,offers will not be considedered for negotiation until after the 15-day time period. EARNEST MONEY must be CERTIFIED FUNDS
Last Agent to Sell the Property
Cherokee Render
Keller Williams Legacy Group Listed on: 04/10/2012
Last Buyer's Agent
Brooke Meyer
Realty87
Home Details
Home Type
- Single Family
Year Built
- 1968
Lot Details
- Lot Dimensions are 35 x 140
- Fenced
Parking
- 2 Car Detached Garage
Home Design
- Ranch Style House
- Frame Construction
- Aluminum Siding
Interior Spaces
- 864 Sq Ft Home
- Basement Fills Entire Space Under The House
Bedrooms and Bathrooms
- 3 Main Level Bedrooms
- 1 Full Bathroom
Utilities
- Forced Air Cooling System
- Heating System Uses Gas
Ownership History
Purchase Details
Home Financials for this Owner
Home Financials are based on the most recent Mortgage that was taken out on this home.Purchase Details
Home Financials for this Owner
Home Financials are based on the most recent Mortgage that was taken out on this home.Purchase Details
Home Financials for this Owner
Home Financials are based on the most recent Mortgage that was taken out on this home.Purchase Details
Home Financials for this Owner
Home Financials are based on the most recent Mortgage that was taken out on this home.Purchase Details
Purchase Details
Purchase Details
Home Financials for this Owner
Home Financials are based on the most recent Mortgage that was taken out on this home.Purchase Details
Similar Homes in Cedar Rapids, IA
Home Values in the Area
Average Home Value in this Area
Purchase History
| Date | Type | Sale Price | Title Company |
|---|---|---|---|
| Warranty Deed | $122,500 | None Listed On Document | |
| Warranty Deed | -- | None Available | |
| Warranty Deed | $96,500 | None Available | |
| Special Warranty Deed | -- | None Available | |
| Corporate Deed | -- | None Available | |
| Sheriffs Deed | $88,510 | None Available | |
| Warranty Deed | $86,500 | -- | |
| Warranty Deed | -- | -- |
Mortgage History
| Date | Status | Loan Amount | Loan Type |
|---|---|---|---|
| Open | $25,000 | Credit Line Revolving | |
| Previous Owner | $91,500 | New Conventional | |
| Previous Owner | $40,703 | Future Advance Clause Open End Mortgage | |
| Previous Owner | $11,896 | Unknown | |
| Previous Owner | $12,174 | Unknown | |
| Previous Owner | $12,276 | Unknown | |
| Previous Owner | $28,768 | Unknown | |
| Previous Owner | $8,307 | Unknown | |
| Previous Owner | $8,155 | Unknown | |
| Previous Owner | $87,000 | Unknown |
Property History
| Date | Event | Price | Change | Sq Ft Price |
|---|---|---|---|---|
| 12/08/2016 12/08/16 | Sold | $108,000 | -0.5% | $125 / Sq Ft |
| 11/04/2016 11/04/16 | Pending | -- | -- | -- |
| 10/31/2016 10/31/16 | For Sale | $108,500 | +12.4% | $126 / Sq Ft |
| 12/11/2012 12/11/12 | Sold | $96,500 | -2.5% | $112 / Sq Ft |
| 11/06/2012 11/06/12 | Pending | -- | -- | -- |
| 08/29/2012 08/29/12 | For Sale | $99,000 | +110.6% | $115 / Sq Ft |
| 06/28/2012 06/28/12 | Sold | $47,000 | -32.8% | $54 / Sq Ft |
| 05/25/2012 05/25/12 | Pending | -- | -- | -- |
| 04/10/2012 04/10/12 | For Sale | $69,900 | -- | $81 / Sq Ft |
Tax History Compared to Growth
Tax History
| Year | Tax Paid | Tax Assessment Tax Assessment Total Assessment is a certain percentage of the fair market value that is determined by local assessors to be the total taxable value of land and additions on the property. | Land | Improvement |
|---|---|---|---|---|
| 2023 | $2,232 | $132,300 | $19,300 | $113,000 |
| 2022 | $2,064 | $114,700 | $19,300 | $95,400 |
| 2021 | $2,132 | $108,600 | $19,300 | $89,300 |
| 2020 | $2,132 | $105,200 | $17,500 | $87,700 |
| 2019 | $1,906 | $96,900 | $14,000 | $82,900 |
| 2018 | $1,766 | $96,900 | $14,000 | $82,900 |
| 2017 | $1,704 | $86,800 | $14,000 | $72,800 |
| 2016 | $1,845 | $86,800 | $14,000 | $72,800 |
| 2015 | $1,660 | $84,412 | $14,000 | $70,412 |
| 2014 | $1,610 | $84,412 | $14,000 | $70,412 |
| 2013 | $1,572 | $84,412 | $14,000 | $70,412 |
Agents Affiliated with this Home
-
Kelly Bemus

Seller's Agent in 2016
Kelly Bemus
SKOGMAN REALTY
(319) 360-0707
5 in this area
122 Total Sales
-
Brian Hoel
B
Buyer's Agent in 2016
Brian Hoel
SKOGMAN REALTY
1 in this area
33 Total Sales
-
C
Seller's Agent in 2012
Cherokee Render
Keller Williams Legacy Group
-
B
Seller's Agent in 2012
Brooke Meyer
Realty87
-
G
Buyer's Agent in 2012
Gary Wolter
Pinnacle Realty LLC
Map
Source: Cedar Rapids Area Association of REALTORS®
MLS Number: 1202708
APN: 14203-76005-00000
- 1026 G Ave NW
- 820 10th St NW
- 1025 Pawnee Dr NW
- 1130 E Ave NW
- 1213 11th St NW
- 1206 9th St NW
- 1021 8th St NW Unit C
- 1021 8th St NW Unit B
- 1021 8th St NW Unit A
- 619 I Ave NW
- 607 J Ave NW
- 1238 Ellis Blvd NW
- 1307 8th St NW
- 1234 6th St NW
- 1024 18th St NW
- 1418 8th St NW
- 1337 Ellis Blvd NW
- 718 4th St NW
- 1424 N Ave NW
- 1525 10th St NW
