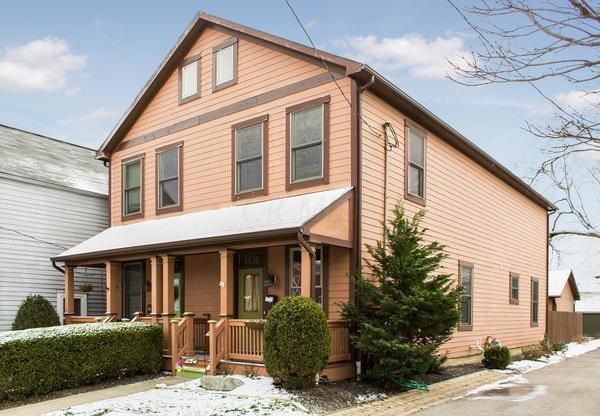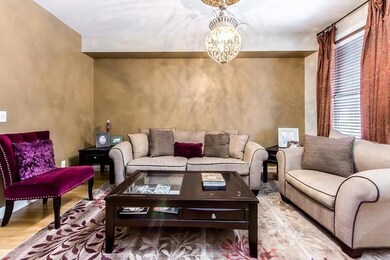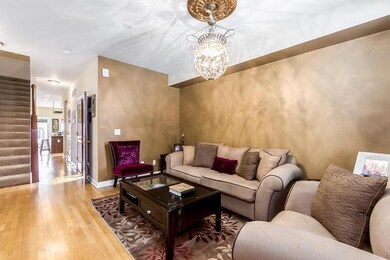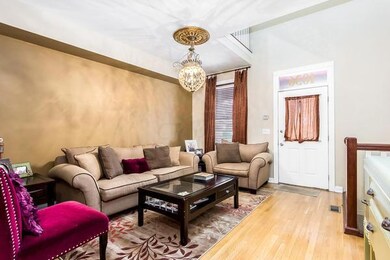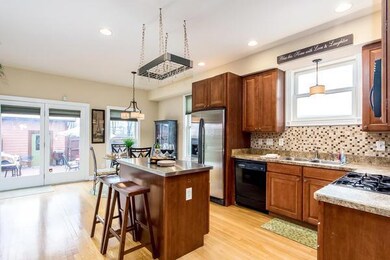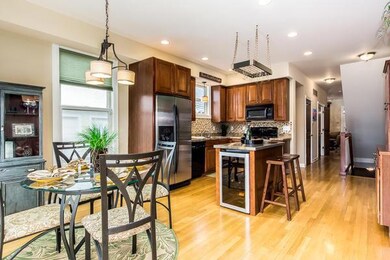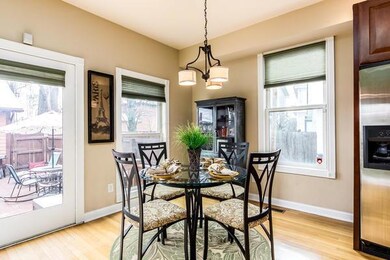
1036 Hamlet St Columbus, OH 43201
Italian Village NeighborhoodHighlights
- Fitness Center
- Fenced Yard
- Patio
- Community Pool
- 1 Car Detached Garage
- Ceramic Tile Flooring
About This Home
As of March 2016Enjoy the convenience & excitement of an Italian Village location w/ this newer 2003 built condo featuring modern amenities & over 2,200 square feet of living space! Prime location close to shops, dining, & downtown! Fantastic stainless island kitchen w/ custom cabinetry, granite counters, high-end appliances (including a wine fridge) & dining area overlooks the private patio & adjoining garage. Loads of additional living space is found in the fully finished lower level including a rec room & 3rd bedroom w/ double closets, egress window & full bath. 2 additional large bedrooms are on the 2nd floor, both w/ en suite baths & double closets. The owner's suite has a 9x10 ft loft with cable hook up & electrical outlet, while the guest bedroom has an adjoining small office, overlooking the foyer
Last Agent to Sell the Property
Paula Koontz Gilmour
Coldwell Banker Realty
Co-Listed By
Diane Marie Koontz
Coldwell Banker Realty
Last Buyer's Agent
Lance Brothers
Keller Williams Excel Realty
Property Details
Home Type
- Condominium
Est. Annual Taxes
- $5,253
Year Built
- Built in 2003
Lot Details
- 1 Common Wall
- Fenced Yard
Parking
- 1 Car Detached Garage
Interior Spaces
- 2,210 Sq Ft Home
- 2-Story Property
- Insulated Windows
- Laundry on lower level
Kitchen
- Gas Range
- Microwave
- Dishwasher
Flooring
- Carpet
- Ceramic Tile
Bedrooms and Bathrooms
Basement
- Recreation or Family Area in Basement
- Basement Window Egress
Outdoor Features
- Patio
Utilities
- Forced Air Heating and Cooling System
- Heating System Uses Gas
Listing and Financial Details
- Home warranty included in the sale of the property
- Assessor Parcel Number 010-273317
Community Details
Overview
- Association Phone (614) 657-6884
- Paula Koontz HOA
Recreation
- Fitness Center
- Community Pool
Ownership History
Purchase Details
Home Financials for this Owner
Home Financials are based on the most recent Mortgage that was taken out on this home.Purchase Details
Home Financials for this Owner
Home Financials are based on the most recent Mortgage that was taken out on this home.Purchase Details
Home Financials for this Owner
Home Financials are based on the most recent Mortgage that was taken out on this home.Purchase Details
Home Financials for this Owner
Home Financials are based on the most recent Mortgage that was taken out on this home.Map
Similar Homes in the area
Home Values in the Area
Average Home Value in this Area
Purchase History
| Date | Type | Sale Price | Title Company |
|---|---|---|---|
| Interfamily Deed Transfer | -- | None Available | |
| Warranty Deed | $121,633 | -- | |
| Warranty Deed | $272,000 | Meppex Title | |
| Warranty Deed | $239,900 | Ohio Title |
Mortgage History
| Date | Status | Loan Amount | Loan Type |
|---|---|---|---|
| Open | $272,132 | Credit Line Revolving | |
| Closed | $215,000 | Unknown | |
| Previous Owner | $244,800 | New Conventional | |
| Previous Owner | $211,995 | New Conventional | |
| Previous Owner | $208,000 | New Conventional | |
| Previous Owner | $36,250 | Stand Alone Second | |
| Previous Owner | $239,900 | Purchase Money Mortgage | |
| Previous Owner | $270,000 | Unknown |
Property History
| Date | Event | Price | Change | Sq Ft Price |
|---|---|---|---|---|
| 03/18/2016 03/18/16 | Sold | $364,900 | -1.4% | $165 / Sq Ft |
| 02/17/2016 02/17/16 | Pending | -- | -- | -- |
| 01/15/2016 01/15/16 | For Sale | $370,000 | +36.0% | $167 / Sq Ft |
| 05/31/2013 05/31/13 | Sold | $272,000 | +0.8% | $111 / Sq Ft |
| 05/01/2013 05/01/13 | Pending | -- | -- | -- |
| 04/29/2013 04/29/13 | For Sale | $269,900 | -- | $110 / Sq Ft |
Tax History
| Year | Tax Paid | Tax Assessment Tax Assessment Total Assessment is a certain percentage of the fair market value that is determined by local assessors to be the total taxable value of land and additions on the property. | Land | Improvement |
|---|---|---|---|---|
| 2024 | $6,343 | $141,330 | $38,500 | $102,830 |
| 2023 | $6,262 | $141,330 | $38,500 | $102,830 |
| 2022 | $7,009 | $135,140 | $38,500 | $96,640 |
| 2021 | $7,021 | $135,140 | $38,500 | $96,640 |
| 2020 | $7,031 | $135,140 | $38,500 | $96,640 |
| 2019 | $7,455 | $122,890 | $35,000 | $87,890 |
| 2018 | $6,346 | $122,890 | $35,000 | $87,890 |
| 2017 | $6,619 | $122,890 | $35,000 | $87,890 |
| 2016 | $5,787 | $87,360 | $16,100 | $71,260 |
| 2015 | $5,253 | $87,360 | $16,100 | $71,260 |
| 2014 | $5,266 | $87,360 | $16,100 | $71,260 |
| 2013 | $15 | $490 | $490 | $0 |
Source: Columbus and Central Ohio Regional MLS
MLS Number: 216001223
APN: 010-273317
- 1007 Summit St
- 919 N 4th St
- 904 Hamlet St
- 1136 Summit St
- 236 E 4th Ave
- 1105 Say Ave
- 1152 Summit St
- 1158 Summit St
- 921 Mount Pleasant Ave
- 201 E 5th Ave Unit 3
- 183 E 1st Ave
- 281 E Greenwood Ave
- 69-71 E 1st Ave
- 974 N High St Unit D
- 66 E 4th Ave
- 834 Hamlet St
- 835 Summit St
- 825 N 4th St Unit 207
- 825 N 4th St Unit 403
- 1210 Hamlet St
