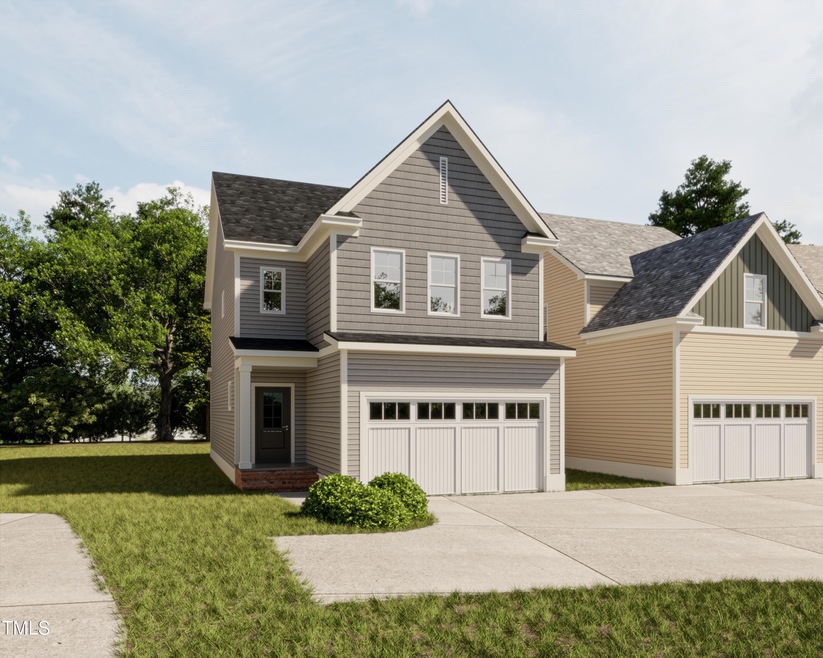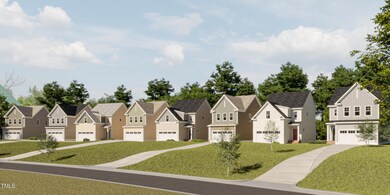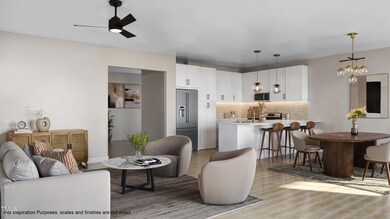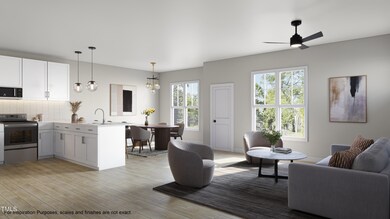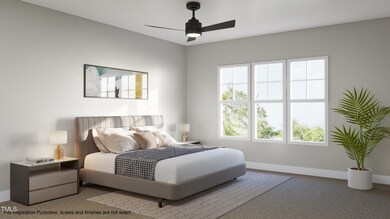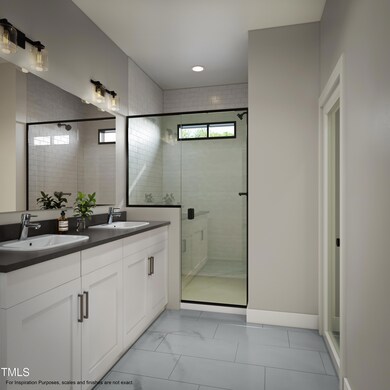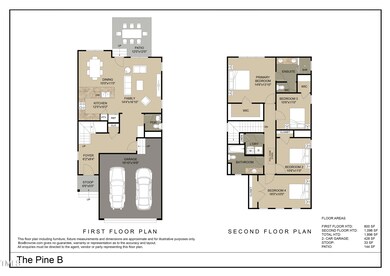1036 Harper Rd Raleigh, NC 27603
South Raleigh NeighborhoodEstimated payment $2,963/month
Highlights
- Under Construction
- View of Trees or Woods
- Traditional Architecture
- Penny Road Elementary School Rated A-
- Open Floorplan
- Wood Flooring
About This Home
Hot Deal Alert! Discover this 4-bedroom new construction home in a prime location with expansive lots! Nestled in the well-established Carolina Pines neighborhood, this exclusive community of 8 homes by a local builder offers an unmatched product at this price point. Enjoy convenient access to Downtown Raleigh (DTR), I-40, I-440, the Farmer's Market (6 minutes), Dix Park (5 minutes), Cary (10 minutes), and North Carolina State University (NCSU, 8 minutes).
Each home includes a 2-car garage and a beautiful kitchen designed for entertaining, featuring a spacious peninsula, 42-inch shaker cabinets with soft-close drawers, quartz countertops, a stylish backsplash, and stainless steel appliances. The upstairs area includes a primary suite, three additional bedrooms, and a walk-in laundry room. Additional highlights include 9-foot ceilings on both floors, luxury vinyl plank (LVP) flooring, and a generous-sized lot with minimal restrictions to accommodate your lifestyle needs.
They offer not only an ideal residence but also a promising investment opportunity. Pre-sales also available!!
Home Details
Home Type
- Single Family
Year Built
- Built in 2025 | Under Construction
Lot Details
- 8,146 Sq Ft Lot
- Back Yard
- Property is zoned R-4
Parking
- 2 Car Attached Garage
- Private Driveway
Home Design
- Home is estimated to be completed on 9/30/25
- Traditional Architecture
- Cottage
- Entry on the 1st floor
- Architectural Shingle Roof
- Vinyl Siding
Interior Spaces
- 1,898 Sq Ft Home
- 2-Story Property
- Open Floorplan
- Smooth Ceilings
- Ceiling Fan
- Sliding Doors
- Family Room
- Combination Dining and Living Room
- Views of Woods
- Basement
Kitchen
- Eat-In Kitchen
- Cooktop
- Dishwasher
- Stainless Steel Appliances
- Kitchen Island
- Quartz Countertops
- Disposal
Flooring
- Wood
- Carpet
- Laminate
Bedrooms and Bathrooms
- 4 Bedrooms
- Walk-in Shower
Outdoor Features
- Patio
- Rain Gutters
- Porch
Schools
- Penny Elementary School
- Apex Middle School
- Apex High School
Utilities
- Forced Air Heating and Cooling System
- Electric Water Heater
Community Details
- No Home Owners Association
- Built by RDG Design Build
- Carolina Pines Subdivision, Pine B Floorplan
Listing and Financial Details
- Home warranty included in the sale of the property
- Assessor Parcel Number 1702063617
Map
Home Values in the Area
Average Home Value in this Area
Property History
| Date | Event | Price | List to Sale | Price per Sq Ft |
|---|---|---|---|---|
| 05/06/2025 05/06/25 | Pending | -- | -- | -- |
| 05/06/2025 05/06/25 | For Sale | $475,400 | -- | $250 / Sq Ft |
Source: Doorify MLS
MLS Number: 10094258
- 1020 Harper Rd
- 1008 Harper Rd
- 1024 Harper Rd
- 1032 Harper Rd
- 2901 Piney Ct
- 2017 Rabbit Run
- 1626 Bruce Cir
- 628 Oleander Rd
- 1808 Betry Place
- 1709 Evergreen Ave
- 1625 Bruce Cir
- 3027 Rennit Ct
- 800 Chapanoke Rd
- 1300 Formal Garden Way
- 831 Historian St
- 2837 Tryon Pines Dr
- 2028 Lost Ln
- 1441 Kirkland Rd
- 2801 Henslowe Dr
- 412 Stone Flower Ln
