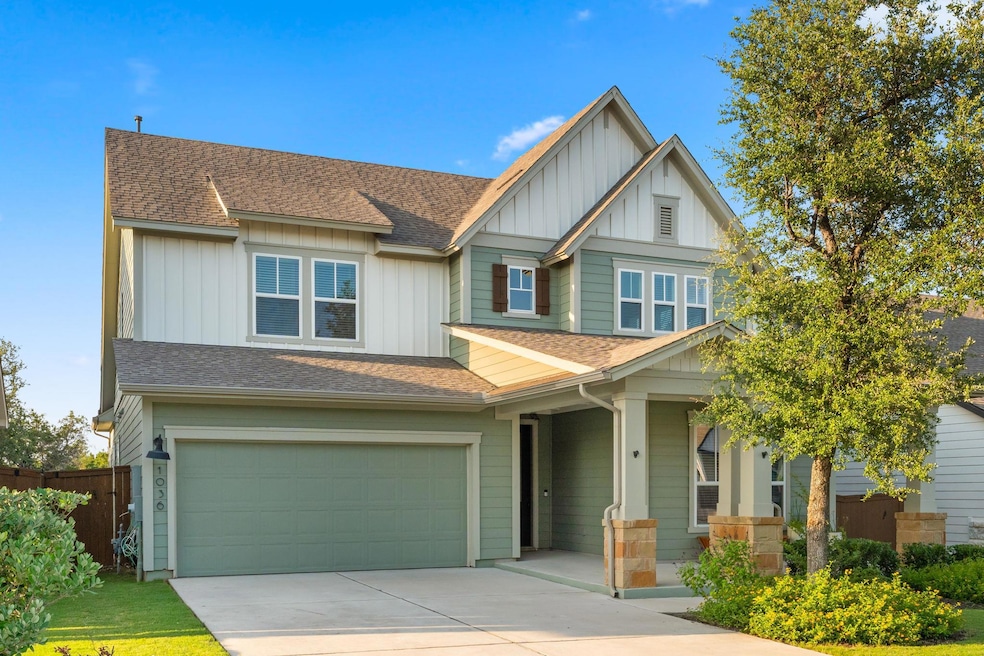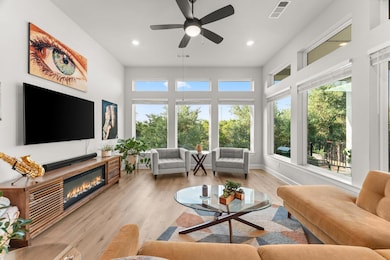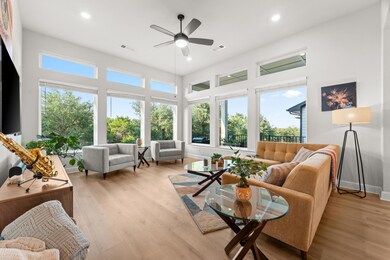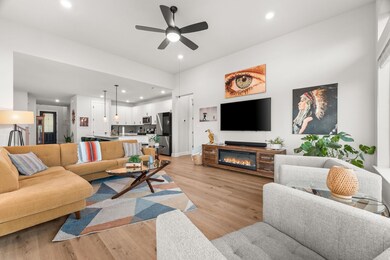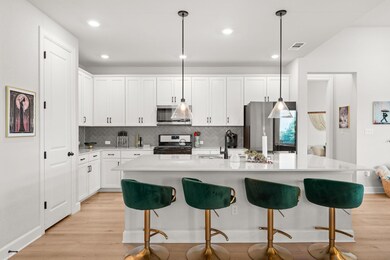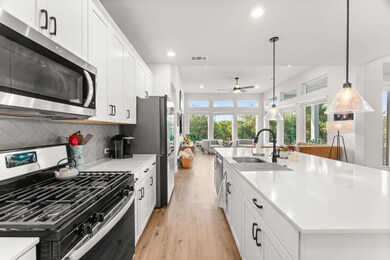1036 Hazy Hills Loop Dripping Springs, TX 78620
Headwaters NeighborhoodEstimated payment $4,589/month
Highlights
- Fitness Center
- View of Trees or Woods
- Clubhouse
- Dripping Springs Middle School Rated A
- Open Floorplan
- Main Floor Primary Bedroom
About This Home
**Carpet allowance offered—contact listing agent.** With its inviting farmhouse-style exterior, charming covered porch, this two-story home instantly makes a warm and welcoming impression. Inside, a thoughtfully designed floor plan offers 4 bedrooms and 3 full bathrooms, with sunlit open-concept living spaces that feel both spacious and connected. The bright and airy living room sits at the center of the home, anchored by expansive windows that frame peaceful greenbelt views and fill the space with natural light. Just beyond, the beautifully appointed kitchen features stainless steel appliances, quartz countertops, a large center island with bar seating, and timeless white cabinetry complemented by a stylish tile backsplash. The kitchen flows seamlessly into the adjacent dining area, creating a natural gathering space for entertaining or everyday living. The primary suite is located on the main level and serves as a peaceful retreat, complete with high ceilings, large windows, and a spacious ensuite bathroom with dual vanities, a large walk-in shower, and an oversized walk-in closet. An additional bedroom is thoughtfully positioned at the front of the home with easy access to a full guest bath—ideal for visitors. Also on the main level is a large dedicated home office with double french doors. Upstairs, a generous second living area offers flexible space for a media room, playroom, or lounge. Two spacious secondary bedrooms—each with natural light, ceiling fans, and walk-in closets—share a full bathroom with plenty of cabinet and countertop space for easy morning routines. Out back, a large covered patio overlooks the private backyard and greenbelt beyond—an ideal setting for morning coffee, weekend barbecues, or relaxing at sunset, all while taking in the natural beauty of the Texas Hill Country. Enjoy the convenience of a brand new elementary school opening in the Headwaters neighborhood in fall of 2025, Wildwood Springs Elementary!
Listing Agent
Bramlett Partners Brokerage Phone: 512-507-4887 License #0728989 Listed on: 06/10/2025

Home Details
Home Type
- Single Family
Est. Annual Taxes
- $16,365
Year Built
- Built in 2021
Lot Details
- 6,098 Sq Ft Lot
- South Facing Home
- Wrought Iron Fence
- Wood Fence
- Landscaped
- Sprinkler System
- Back Yard Fenced and Front Yard
HOA Fees
- $138 Monthly HOA Fees
Parking
- 2 Car Attached Garage
- Front Facing Garage
- Garage Door Opener
- Driveway
Property Views
- Woods
- Park or Greenbelt
Home Design
- Slab Foundation
- Shingle Roof
- HardiePlank Type
Interior Spaces
- 2,719 Sq Ft Home
- 2-Story Property
- Open Floorplan
- High Ceiling
- Ceiling Fan
- Recessed Lighting
- Chandelier
- Double Pane Windows
- Vinyl Clad Windows
- Living Room
- Dining Room
- Home Office
- Storage Room
Kitchen
- Breakfast Bar
- Gas Range
- Microwave
- Dishwasher
- Stainless Steel Appliances
- Kitchen Island
- Quartz Countertops
- Disposal
Flooring
- Carpet
- Tile
- Vinyl
Bedrooms and Bathrooms
- 4 Bedrooms | 2 Main Level Bedrooms
- Primary Bedroom on Main
- Walk-In Closet
- 3 Full Bathrooms
- Double Vanity
- Separate Shower
Home Security
- Carbon Monoxide Detectors
- Fire and Smoke Detector
Outdoor Features
- Patio
- Rain Gutters
- Front Porch
Schools
- Wildwoodsprings Elementary School
- Dripping Springs Middle School
- Dripping Springs High School
Utilities
- Central Heating and Cooling System
- Natural Gas Connected
- Municipal Utilities District for Water and Sewer
- Cable TV Available
Listing and Financial Details
- Assessor Parcel Number 113723000D040004
- Tax Block D
Community Details
Overview
- Association fees include common area maintenance, internet
- Headwaters HOA
- Built by David Weekley
- Headwaters At Barton Creek Subdivision
Amenities
- Clubhouse
Recreation
- Community Playground
- Fitness Center
- Community Pool
- Trails
Map
Home Values in the Area
Average Home Value in this Area
Tax History
| Year | Tax Paid | Tax Assessment Tax Assessment Total Assessment is a certain percentage of the fair market value that is determined by local assessors to be the total taxable value of land and additions on the property. | Land | Improvement |
|---|---|---|---|---|
| 2025 | $16,365 | $621,018 | $158,420 | $462,598 |
| 2024 | $16,365 | $664,145 | $158,420 | $505,725 |
| 2023 | $19,013 | $788,930 | $158,420 | $630,510 |
| 2022 | $20,372 | $781,860 | $134,250 | $647,610 |
| 2021 | $2,073 | $74,810 | $74,810 | $0 |
| 2020 | $2,853 | $99,750 | $99,750 | $0 |
Property History
| Date | Event | Price | List to Sale | Price per Sq Ft |
|---|---|---|---|---|
| 09/19/2025 09/19/25 | Price Changed | $586,900 | -0.5% | $216 / Sq Ft |
| 09/04/2025 09/04/25 | Price Changed | $589,900 | -0.8% | $217 / Sq Ft |
| 08/12/2025 08/12/25 | Price Changed | $594,900 | -0.7% | $219 / Sq Ft |
| 07/31/2025 07/31/25 | Price Changed | $599,000 | -1.0% | $220 / Sq Ft |
| 07/17/2025 07/17/25 | Price Changed | $604,900 | -0.8% | $222 / Sq Ft |
| 06/27/2025 06/27/25 | Price Changed | $609,900 | -0.8% | $224 / Sq Ft |
| 06/10/2025 06/10/25 | For Sale | $614,900 | 0.0% | $226 / Sq Ft |
| 04/02/2024 04/02/24 | Rented | $4,000 | 0.0% | -- |
| 02/21/2024 02/21/24 | For Rent | $4,000 | -2.4% | -- |
| 02/01/2022 02/01/22 | Rented | $4,100 | 0.0% | -- |
| 01/21/2022 01/21/22 | Under Contract | -- | -- | -- |
| 01/06/2022 01/06/22 | For Rent | $4,100 | -- | -- |
Purchase History
| Date | Type | Sale Price | Title Company |
|---|---|---|---|
| Vendors Lien | -- | Priority Title |
Mortgage History
| Date | Status | Loan Amount | Loan Type |
|---|---|---|---|
| Open | $381,389 | New Conventional |
Source: Unlock MLS (Austin Board of REALTORS®)
MLS Number: 9939483
APN: R165618
- 1011 Oak Meadow Dr
- 1265 Hazy Hills Loop
- 298 Smoke Tree Cir
- 791 Hazy Hills Loop
- 249 Crimson Sky Ct
- 488 Iron Willow Loop
- 318 Silver Sage Ct
- 554 Iron Willow Loop
- 288 Silver Sage Ct
- 504 Roy Creek Ln
- 566 Iron Willow Loop
- 1491 Hazy Hills Loop
- 307 Hazy Hills Loop
- 674 Iron Willow Loop
- 1209 Oak Meadow Dr
- 263 Iron Willow Loop
- 213 Hazy Hills Loop
- 508 N Canyonwood Dr
- 766 Iron Willow Loop
- 783 Iron Willow Loop
- 698 Dayridge Dr
- 1040 Flathead Dr
- 1089 Hidden Hills Dr Unit B
- 265 Moonlit Stream Pass
- 1005 Sage Thrasher Cir
- 1045 Hidden Hills Dr
- 1021 Westland Ridge Rd
- 187 Glass Mountains Way
- 12532 Triple Creek Dr
- 162 Diamond Point Dr
- 230 Loving Trail Unit A
- 12715 Trail Driver Unit ID1314618P
- 200 Diamond Point Dr
- 571 Polo Club Dr
- 109 Hunts Link Rd
- 430 Old Fitzhugh Rd Unit 1
- 430 Old Fitzhugh Rd Unit 2
- 112 Grayson Elm Pass
- 332 Rugged Earth Dr
- 156 Verdejo Dr
