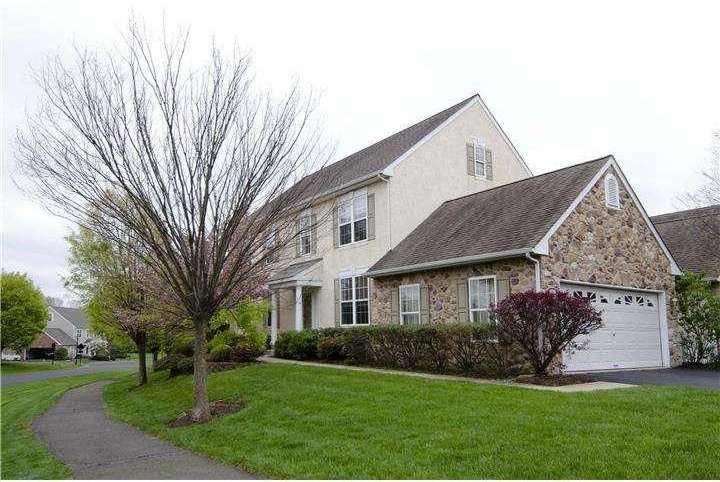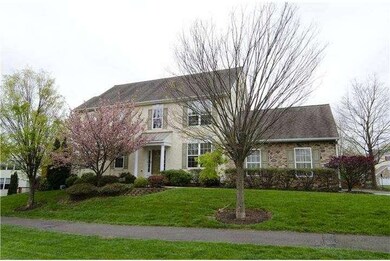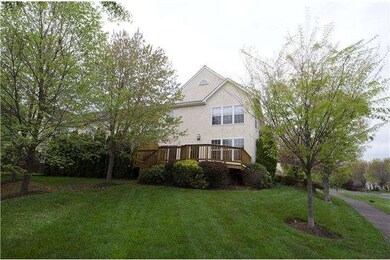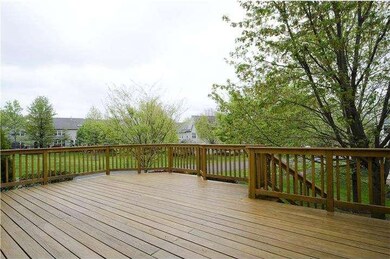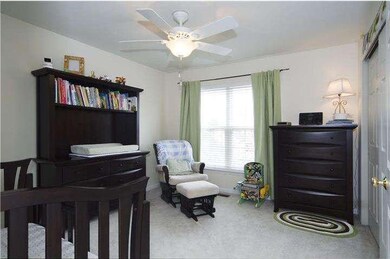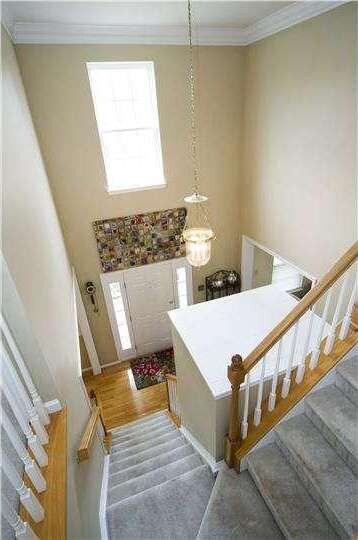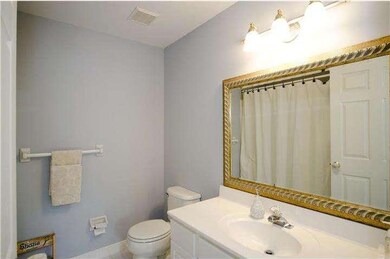
1036 Ingram Ct Ambler, PA 19002
Horsham Township NeighborhoodEstimated Value: $654,000 - $756,000
Highlights
- Colonial Architecture
- Clubhouse
- Wood Flooring
- Simmons Elementary School Rated A-
- Deck
- 1 Fireplace
About This Home
As of June 2014Move Right into this Gorgeous Bright and Airy Talamore End Unit. Two Story Entry Foyer with Turned Staircase. Hardwood Flooring in Entrance Foyer, Formal Dining Room, Kitchen and Powder Room. Other Features include 9 Ft Ceilings, custom crown molding, built-ins and gas fireplace. Double Sliding Doors off of Family Room leading to newer 27 X 15 Large Deck. Beautiful Gourmet Kitchen with granite center island and counters, Upgraded Stainless Appliances, Attractive Pendant Lights and Recessed lighting enhance this wonderful eat-in kitchen. Fabulous Finished Basement with lush carpet. Abundant Storage area with plenty of shelving and work bench. Deep cedar closet. Ceiling Fans in every bedroom. Convenient 2nd Floor Laundry. Lovely Main Bedroom offering walk in closet with custom organizers. Soft neutral d~~cor make this home a must have. Enjoy Golf, Tennis, Fitness Centre, Indoor /Outdoor Dining and Resort Style Pool with waterfall hot tub. Buyer to pay one time capital contribution of $3750 at time of final settlement.
Townhouse Details
Home Type
- Townhome
Est. Annual Taxes
- $6,263
Year Built
- Built in 1995
Lot Details
- 7,843 Sq Ft Lot
- Property is in good condition
HOA Fees
- $297 Monthly HOA Fees
Parking
- 2 Car Attached Garage
- 2 Open Parking Spaces
Home Design
- Colonial Architecture
- Stucco
Interior Spaces
- 2,344 Sq Ft Home
- Property has 2 Levels
- Ceiling height of 9 feet or more
- Skylights
- 1 Fireplace
- Family Room
- Living Room
- Dining Room
- Basement Fills Entire Space Under The House
- Laundry on main level
Kitchen
- Eat-In Kitchen
- Dishwasher
- Kitchen Island
- Disposal
Flooring
- Wood
- Wall to Wall Carpet
Bedrooms and Bathrooms
- 3 Bedrooms
- En-Suite Primary Bedroom
- En-Suite Bathroom
Outdoor Features
- Deck
Utilities
- Forced Air Heating and Cooling System
- Heating System Uses Gas
- Natural Gas Water Heater
Listing and Financial Details
- Tax Lot 085
- Assessor Parcel Number 36-00-05819-418
Community Details
Overview
- Association fees include pool(s), common area maintenance, lawn maintenance, snow removal, trash, insurance, health club
Amenities
- Clubhouse
Recreation
- Tennis Courts
- Community Pool
Ownership History
Purchase Details
Purchase Details
Home Financials for this Owner
Home Financials are based on the most recent Mortgage that was taken out on this home.Purchase Details
Home Financials for this Owner
Home Financials are based on the most recent Mortgage that was taken out on this home.Purchase Details
Similar Homes in Ambler, PA
Home Values in the Area
Average Home Value in this Area
Purchase History
| Date | Buyer | Sale Price | Title Company |
|---|---|---|---|
| Basalik Joan A | -- | Attorney | |
| Basalik Joan A | $450,000 | None Available | |
| Karp Joshua M | $420,000 | None Available | |
| Brosso Joseph D | $205,897 | -- |
Mortgage History
| Date | Status | Borrower | Loan Amount |
|---|---|---|---|
| Previous Owner | Karp Joshua M | $394,581 | |
| Previous Owner | Karp Joshua M | $397,842 |
Property History
| Date | Event | Price | Change | Sq Ft Price |
|---|---|---|---|---|
| 06/27/2014 06/27/14 | Sold | $450,000 | -2.2% | $192 / Sq Ft |
| 06/21/2014 06/21/14 | Pending | -- | -- | -- |
| 05/31/2014 05/31/14 | For Sale | $459,900 | 0.0% | $196 / Sq Ft |
| 05/22/2014 05/22/14 | Pending | -- | -- | -- |
| 05/22/2014 05/22/14 | For Sale | $459,900 | 0.0% | $196 / Sq Ft |
| 05/19/2014 05/19/14 | Pending | -- | -- | -- |
| 05/10/2014 05/10/14 | For Sale | $459,900 | -- | $196 / Sq Ft |
Tax History Compared to Growth
Tax History
| Year | Tax Paid | Tax Assessment Tax Assessment Total Assessment is a certain percentage of the fair market value that is determined by local assessors to be the total taxable value of land and additions on the property. | Land | Improvement |
|---|---|---|---|---|
| 2024 | $8,216 | $209,000 | $54,568 | $154,432 |
| 2023 | $7,821 | $209,000 | $54,568 | $154,432 |
| 2022 | $7,567 | $209,000 | $54,568 | $154,432 |
| 2021 | $7,387 | $209,000 | $54,568 | $154,432 |
| 2020 | $7,213 | $209,000 | $54,568 | $154,432 |
| 2019 | $7,075 | $209,000 | $54,568 | $154,432 |
| 2018 | $6,020 | $209,000 | $54,568 | $154,432 |
| 2017 | $6,758 | $209,000 | $54,568 | $154,432 |
| 2016 | $6,677 | $209,000 | $54,568 | $154,432 |
| 2015 | $6,377 | $209,000 | $54,568 | $154,432 |
| 2014 | $6,377 | $209,000 | $54,568 | $154,432 |
Agents Affiliated with this Home
-
Mary Beth McDermott

Seller's Agent in 2014
Mary Beth McDermott
McDermott Real Estate
(267) 249-5840
14 in this area
90 Total Sales
-
Russell Volk
R
Buyer's Agent in 2014
Russell Volk
RE/MAX
(215) 328-4800
21 Total Sales
Map
Source: Bright MLS
MLS Number: 1002921074
APN: 36-00-05819-418
- 515 Leamington Ct
- 1150 Harrogate Way
- 1107 Greystone Rd
- 1041 Glendevon Dr
- 1049 Mckean Rd
- 722 Oak Terrace Dr
- 1105 Brynhill Ct
- 962 Tennis Ave Unit RESIDENCE 1
- 962 Tennis Ave
- 968 Tennis Ave
- 895 Summerset Place
- 832 Paradise Dr
- 532 Babylon Rd
- 710 Daventry Way
- 418 Wyndon Rd
- 853 Tennis Ave
- 927 Herman Rd
- 515 Barrington St
- LOT 1 Cedar Hill Rd
- 533 Rolling Glen Dr
- 1036 Ingram Ct
- 1034 Ingram Ct
- 1032 Ingram Ct
- 1058 Kingsdown Ct
- 1030 Ingram Ct
- 1000 Ingram Ct
- 1002 Ingram Ct
- 1004 Ingram Ct
- 1056 Kingsdown Ct
- 1033 Ingram Ct
- 1006 Ingram Ct
- 1000 Kingsdown Ct
- 1037 Ingram Ct
- 1054 Kingsdown Ct
- 1035 Ingram Ct
- 1052 Kingsdown Ct
- 1105 Harrogate Way
- 1002 Kingsdown Ct
- 1030 Kingsdown Ct
- 1032 Kingsdown Ct
