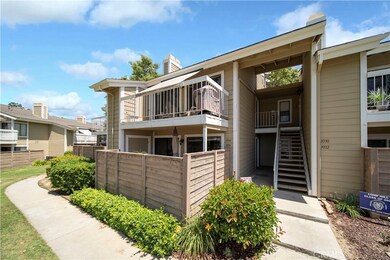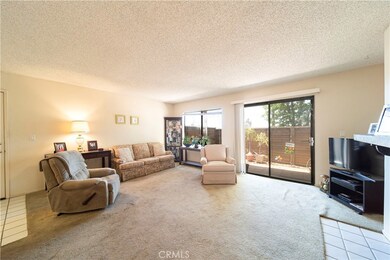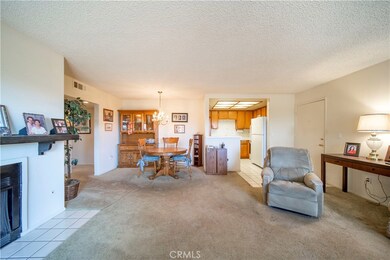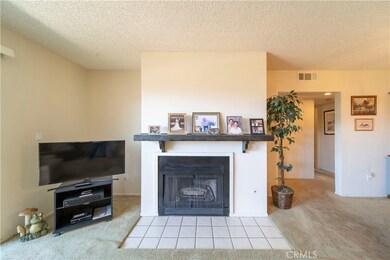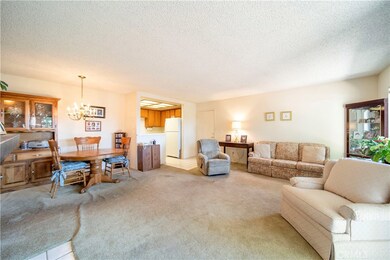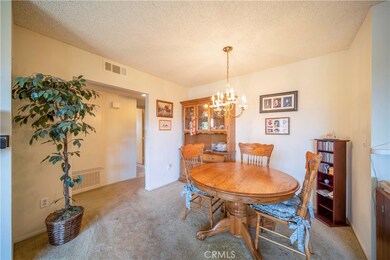
1036 Kent Dr San Dimas, CA 91773
Estimated Value: $524,000 - $568,000
Highlights
- In Ground Pool
- 2.05 Acre Lot
- Eat-In Kitchen
- Gladstone Elementary School Rated A-
- Open Floorplan
- Walk-In Closet
About This Home
As of July 2020Charming as can be! Welcome to this single-story, ground-level home tucked away within the serene Peachtree Association. As you enter the home, you are greeted by a spacious living room with a fireplace, perfect for lounging after a long day. Make your way past the dining area and into the kitchen. This home features 2 bedrooms and 2 full bathrooms. The master bedroom highlights a sliding glass door, full master bathroom and walk-in closet. You will love relaxing and enjoying the beautiful weather outside on the patio deck. Home offers a laundry room and 2-car detached garage. The Peartree complex boasts a pool, spa, scenic trails and a desirable location near schools, restaurants and shopping centers. Give us a call today and schedule a private showing! Here’s your chance to call this house your new home!
Home Details
Home Type
- Single Family
Est. Annual Taxes
- $5,035
Year Built
- Built in 1984
Lot Details
- 2.05 Acre Lot
- Level Lot
HOA Fees
- $330 Monthly HOA Fees
Parking
- 2 Car Garage
- Parking Available
- Single Garage Door
Home Design
- Slab Foundation
- Composition Roof
- Stucco
Interior Spaces
- 1,025 Sq Ft Home
- Open Floorplan
- Ceiling Fan
- Blinds
- Living Room with Fireplace
- Laundry Room
Kitchen
- Eat-In Kitchen
- Gas Range
Flooring
- Carpet
- Tile
Bedrooms and Bathrooms
- 2 Main Level Bedrooms
- Walk-In Closet
- 2 Full Bathrooms
- Bathtub with Shower
Pool
- In Ground Pool
- In Ground Spa
- Gunite Pool
- Gunite Spa
Outdoor Features
- Slab Porch or Patio
- Rain Gutters
Schools
- Gladstone Elementary School
- Lone Hill Middle School
- San Dimas High School
Utilities
- Central Heating and Cooling System
Listing and Financial Details
- Tax Lot 3
- Tax Tract Number 40448
- Assessor Parcel Number 8385026022
Community Details
Overview
- Peartree HOA, Phone Number (909) 967-7921
- Lordon Management HOA
- Maintained Community
Recreation
- Community Pool
- Community Spa
Ownership History
Purchase Details
Home Financials for this Owner
Home Financials are based on the most recent Mortgage that was taken out on this home.Purchase Details
Purchase Details
Home Financials for this Owner
Home Financials are based on the most recent Mortgage that was taken out on this home.Purchase Details
Home Financials for this Owner
Home Financials are based on the most recent Mortgage that was taken out on this home.Purchase Details
Home Financials for this Owner
Home Financials are based on the most recent Mortgage that was taken out on this home.Purchase Details
Home Financials for this Owner
Home Financials are based on the most recent Mortgage that was taken out on this home.Purchase Details
Purchase Details
Home Financials for this Owner
Home Financials are based on the most recent Mortgage that was taken out on this home.Purchase Details
Home Financials for this Owner
Home Financials are based on the most recent Mortgage that was taken out on this home.Similar Homes in San Dimas, CA
Home Values in the Area
Average Home Value in this Area
Purchase History
| Date | Buyer | Sale Price | Title Company |
|---|---|---|---|
| Chavez Eduardo Antonio Padilla | $380,000 | Lawyers Title | |
| Scott Patricia Ann | -- | None Available | |
| Scott Patricia A | $290,000 | Fidelity National Title | |
| Conditt Bobby Wayne | -- | United Title Company | |
| Conditt Bobby Wayne | -- | -- | |
| Conditt Bobby Wayne | $110,000 | -- | |
| Hud | -- | Landsafe Title | |
| Countrywide Home Loans Inc | $104,327 | Landsafe Title | |
| Rahim Ehsan | $98,000 | American Title Ins Co | |
| Porter James A | $100,000 | Chicago Title Company |
Mortgage History
| Date | Status | Borrower | Loan Amount |
|---|---|---|---|
| Open | Chavez Eduardo Antonio Padilla | $393,628 | |
| Previous Owner | Scott Patricia A | $51,000 | |
| Previous Owner | Conditt Bobby W | $148,400 | |
| Previous Owner | Conditt Bobby Wayne | $137,300 | |
| Previous Owner | Conditt Bobby Wayne | $122,400 | |
| Previous Owner | Conditt Bobby Wayne | $106,700 | |
| Previous Owner | Rahim Ehsan | $95,500 | |
| Previous Owner | Porter James A | $94,950 |
Property History
| Date | Event | Price | Change | Sq Ft Price |
|---|---|---|---|---|
| 07/31/2020 07/31/20 | Sold | $379,950 | 0.0% | $371 / Sq Ft |
| 06/15/2020 06/15/20 | For Sale | $379,950 | -- | $371 / Sq Ft |
Tax History Compared to Growth
Tax History
| Year | Tax Paid | Tax Assessment Tax Assessment Total Assessment is a certain percentage of the fair market value that is determined by local assessors to be the total taxable value of land and additions on the property. | Land | Improvement |
|---|---|---|---|---|
| 2024 | $5,035 | $403,151 | $212,559 | $190,592 |
| 2023 | $4,922 | $395,247 | $208,392 | $186,855 |
| 2022 | $4,840 | $387,498 | $204,306 | $183,192 |
| 2021 | $4,747 | $379,900 | $200,300 | $179,600 |
| 2020 | $1,501 | $90,415 | $17,452 | $72,963 |
| 2019 | $1,491 | $88,643 | $17,110 | $71,533 |
| 2018 | $1,415 | $86,906 | $16,775 | $70,131 |
| 2016 | $1,355 | $83,533 | $16,125 | $67,408 |
| 2015 | $1,337 | $82,279 | $15,883 | $66,396 |
| 2014 | $1,335 | $80,668 | $15,572 | $65,096 |
Agents Affiliated with this Home
-
Marty Rodriguez

Seller's Agent in 2020
Marty Rodriguez
CENTURY 21 MASTERS
(626) 914-6637
32 in this area
405 Total Sales
-
S Shirley Andriopoulos

Buyer's Agent in 2020
S Shirley Andriopoulos
Keller Williams World Media Center
(650) 619-8434
1 in this area
40 Total Sales
Map
Source: California Regional Multiple Listing Service (CRMLS)
MLS Number: CV20115479
APN: 8385-026-022
- 1205 Cypress St Unit 199
- 1205 Cypress St Unit 50
- 1205 Cypress St Unit 160
- 801 W Covina Blvd Unit 175
- 801 W Covina Blvd Unit 149
- 1024 Locklayer St
- 1177 Hastings Ct
- 1245 W Cienega Ave Unit 46
- 1245 W Cienega Ave Unit 73
- 1245 W Cienega Ave Unit 88
- 1245 W Cienega Ave Unit 234
- 1245 W Cienega Ave Unit 160
- 976 Airedale Ct
- 1131 Saint George Dr
- 21310 E Covina Blvd Unit Trlr 51
- 21307 E Covina Blvd
- 1353 W Arrow Hwy
- 21330 E Calora St
- 1635 W Covina Blvd Unit 71
- 1630 W Covina Blvd Unit 14
- 1032 Kent Dr Unit 20
- 1044 Kent Dr Unit 22
- 514 Derby Rd
- 506 Derby Rd
- 508 Derby Rd
- 512 Derby Rd
- 504 Derby Rd
- 1048 Kent Dr
- 1046 Kent Dr
- 1044 Kent Dr
- 1008 Kent Dr Unit 5
- 1010 Kent Dr Unit 4
- 1002 Kent Dr Unit 2
- 1006 Kent Dr
- 1042 Kent Dr Unit 21
- 1032 Kent Dr
- 1036 Kent Dr
- 1040 Kent Dr
- 1028 Kent Dr
- 1030 Kent Dr

